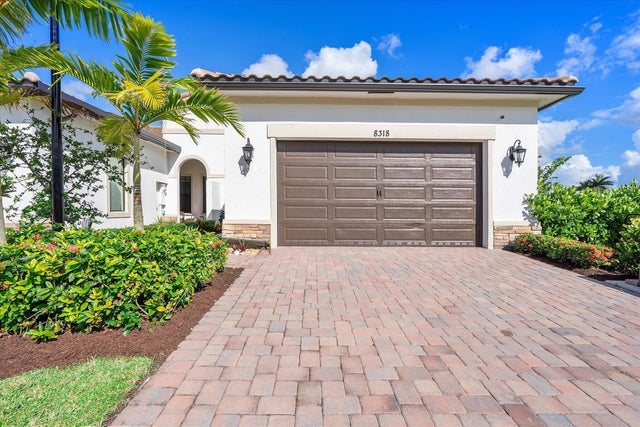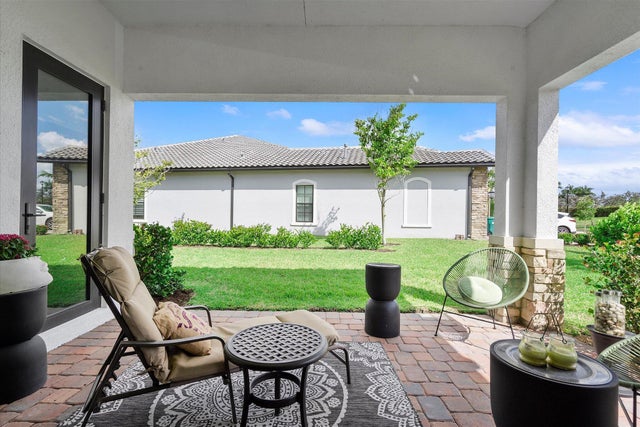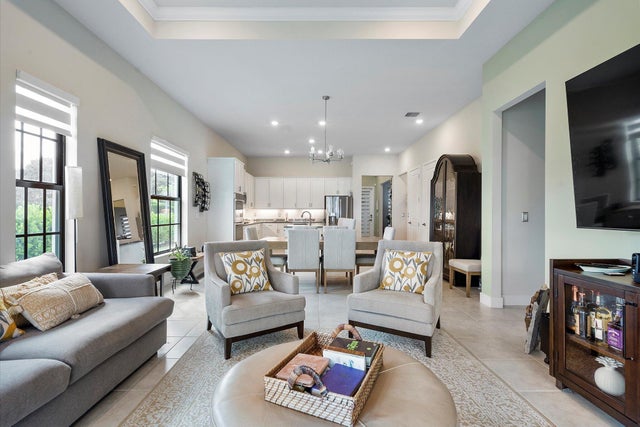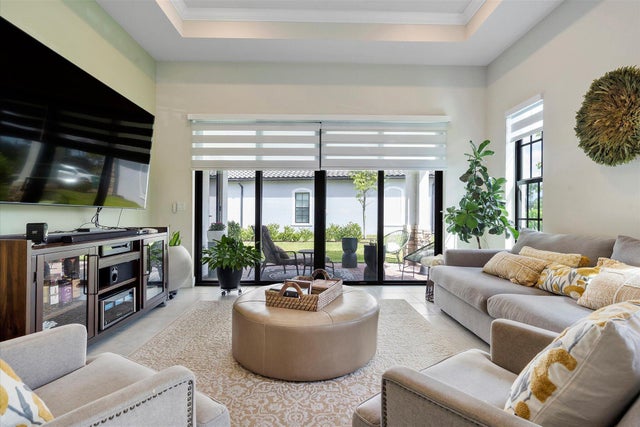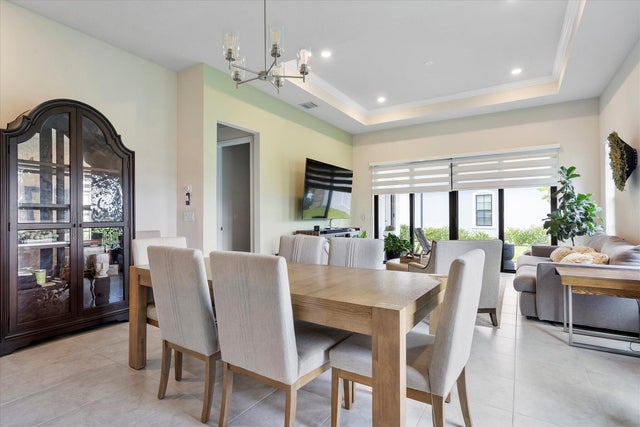About 8318 W Blue Spring Drive
Stunning upgraded home in Highly desirable gated community, The Falls at Parkland. Enter this Gorgeous 3 Bedroom 2 Bathroom Villa through the upgraded glass front door and find your Gourmet Kitchen w/ Stainless Steelappliances, Double oven, Custom backsplash, Huge Kitchen Island and a Gas Stove! The only Villa with an upgraded custom Pot Filler. This home has the same upgrades of the model that the builder offered including impact Hurricane 5 doors/windows, 2 car garage with lacquer covered floor, tile/carpeted floors, Trey ceilings pre wired for fans, huge master bathroom w/ a large walk-in custom closet as well as double sink vanity in both bathrooms. Owner upgraded this true end natural light unit villa with a 10K Clusia Green Package for privacy.Community features a 24,000 sq ft resort-style clubhouse, heated pool, jacuzzi, gym, pickleball courts, tennis courts and much more! You don't want to miss out! This home boasts a neutral palette, over $50k in upgrades, and additional added extras. Laundry room has custom cabinets with granite and a sink, with a new upgraded front load washer and dryer by Samsung.
Features of 8318 W Blue Spring Drive
| MLS® # | RX-11128540 |
|---|---|
| USD | $699,000 |
| CAD | $982,207 |
| CNY | 元4,980,445 |
| EUR | €599,448 |
| GBP | £519,788 |
| RUB | ₽56,269,220 |
| HOA Fees | $933 |
| Bedrooms | 3 |
| Bathrooms | 2.00 |
| Full Baths | 2 |
| Total Square Footage | 2,539 |
| Living Square Footage | 1,724 |
| Square Footage | Tax Rolls |
| Acres | 0.09 |
| Year Built | 2023 |
| Type | Residential |
| Sub-Type | Townhouse / Villa / Row |
| Style | Villa |
| Unit Floor | 0 |
| Status | Active |
| HOPA | Yes-Verified |
| Membership Equity | No |
Community Information
| Address | 8318 W Blue Spring Drive |
|---|---|
| Area | 3611 |
| Subdivision | MCJUNKIN FARMS PLAT |
| City | Parkland |
| County | Broward |
| State | FL |
| Zip Code | 33067 |
Amenities
| Amenities | Clubhouse, Exercise Room, Pickleball, Pool, Tennis |
|---|---|
| Utilities | Public Sewer |
| Parking | 2+ Spaces, Driveway, Garage - Attached, Guest |
| # of Garages | 2 |
| View | Garden |
| Is Waterfront | No |
| Waterfront | None |
| Has Pool | No |
| Pets Allowed | Yes |
| Unit | Corner |
| Subdivision Amenities | Clubhouse, Exercise Room, Pickleball, Pool, Community Tennis Courts |
| Security | Entry Phone, Gate - Unmanned |
| Guest House | No |
Interior
| Interior Features | Closet Cabinets, Cook Island, Split Bedroom, Walk-in Closet |
|---|---|
| Appliances | Dishwasher, Dryer, Microwave, Range - Gas, Refrigerator, Smoke Detector, Washer |
| Heating | Central, Electric |
| Cooling | Ceiling Fan, Central, Electric |
| Fireplace | No |
| # of Stories | 1 |
| Stories | 1.00 |
| Furnished | Unfurnished |
| Master Bedroom | Dual Sinks, Separate Shower |
Exterior
| Exterior Features | Auto Sprinkler, Covered Patio |
|---|---|
| Lot Description | < 1/4 Acre |
| Windows | Blinds, Impact Glass, Solar Tinted |
| Roof | Concrete Tile, Barrel |
| Construction | CBS, Concrete, Frame/Stucco |
| Front Exposure | West |
School Information
| Elementary | Riverglades Elementary School |
|---|---|
| Middle | Westglades Middle School |
| High | Marjory Stoneman Douglas High School |
Additional Information
| Date Listed | October 1st, 2025 |
|---|---|
| Days on Market | 15 |
| Zoning | PRD |
| Foreclosure | No |
| Short Sale | No |
| RE / Bank Owned | No |
| HOA Fees | 933 |
| Parcel ID | 474135070370 |
Room Dimensions
| Master Bedroom | 17.25 x 13.33 |
|---|---|
| Living Room | 24.9 x 16 |
| Kitchen | 13.25 x 17.67 |
Listing Details
| Office | REDFIN CORPORATION |
|---|---|
| peter.phinney@redfin.com |

