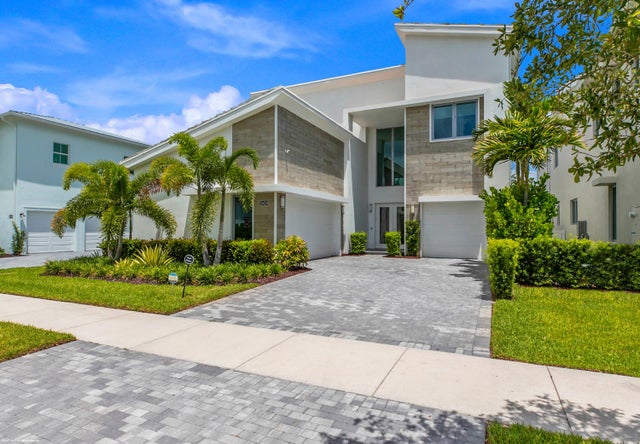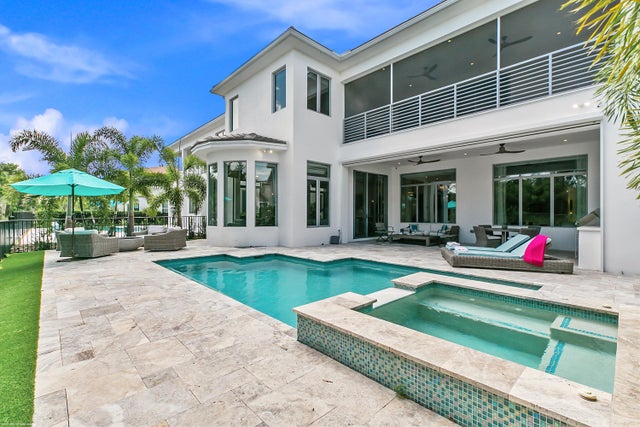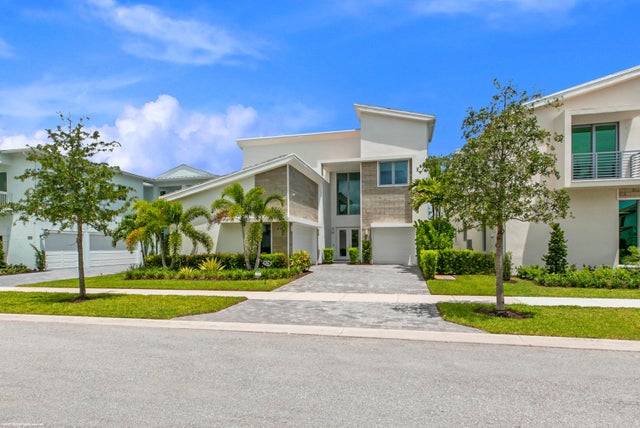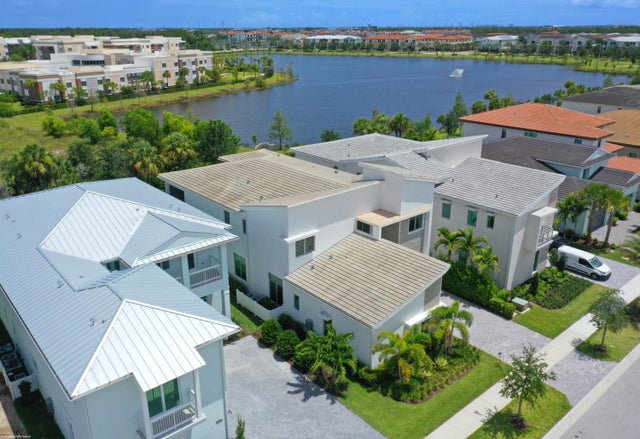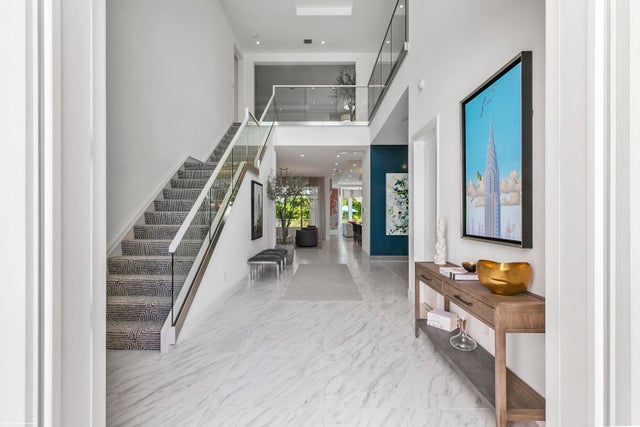About 13424 Machiavelli Way
Welcome to the crown jewel of Alton--an architectural gem that redefines luxury living in Palm Beach Gardens. Just steps from the recreational hub of the community, this fully customized York model spans over 5,000 sq ft of refined interiors and sits on one of the community's most coveted lots, offering partial lake views, unmatched privacy, and resort-style amenities.Step inside to discover a chef's dream kitchen featuring dual refrigerators, wine fridges, and custom cabinetry, all anchored by a dramatic quartz island. The expansive open-concept layout flows seamlessly into a designer-appointed living space with smart home automation, electric window coverings, and floor-to-ceiling glass that opens to your private outdoor oasis.The primary suite is a sanctuary ofserenity, boasting a spa-inspired bath, custom oversized walk-in closets, and tranquil views. With five en-suite bedrooms, six luxurious bathrooms, an exquisite executive office, and dual laundry rooms, this home was built for both grand entertaining and everyday indulgence. Outside, enjoy a custom heated pool and spa, gourmet summer kitchen with a Hestan BBQ grill, gas fire pit, motorized screens, and lush landscaping; all designed for year-round enjoyment. Whether hosting sunset soirées or relaxing under the stars, this backyard delivers the ultimate Florida lifestyle. Located just steps from the Clubhouse, minutes from Alton Town Center, top-rated public and private schools, and the new Palm Beach Gardens Medical Center, this residence offers the perfect blend of luxury, location, and lifestyle. Turnkey. Timeless. Truly one-of-a-kind.
Features of 13424 Machiavelli Way
| MLS® # | RX-11128547 |
|---|---|
| USD | $2,995,000 |
| CAD | $4,198,241 |
| CNY | 元21,339,375 |
| EUR | €2,577,230 |
| GBP | £2,243,024 |
| RUB | ₽243,400,056 |
| HOA Fees | $551 |
| Bedrooms | 5 |
| Bathrooms | 6.00 |
| Full Baths | 5 |
| Half Baths | 1 |
| Total Square Footage | 7,049 |
| Living Square Footage | 5,073 |
| Square Footage | Tax Rolls |
| Acres | 0.18 |
| Year Built | 2020 |
| Type | Residential |
| Sub-Type | Single Family Detached |
| Restrictions | Lease OK w/Restrict |
| Unit Floor | 0 |
| Status | New |
| HOPA | No Hopa |
| Membership Equity | No |
Community Information
| Address | 13424 Machiavelli Way |
|---|---|
| Area | 5320 |
| Subdivision | ALTON NEIGHBORHOOD |
| Development | Alton |
| City | Palm Beach Gardens |
| County | Palm Beach |
| State | FL |
| Zip Code | 33418 |
Amenities
| Amenities | Basketball, Bike - Jog, Clubhouse, Community Room, Exercise Room, Park, Pickleball, Playground, Pool, Sidewalks, Tennis |
|---|---|
| Utilities | Cable, 3-Phase Electric, Public Sewer, Public Water, Gas Natural, Underground |
| Parking | Driveway, Garage - Attached |
| # of Garages | 3 |
| View | Garden, Pool, Lake |
| Is Waterfront | No |
| Waterfront | Lake |
| Has Pool | Yes |
| Pool | Heated, Inground, Spa |
| Pets Allowed | Restricted |
| Subdivision Amenities | Basketball, Bike - Jog, Clubhouse, Community Room, Exercise Room, Park, Pickleball, Playground, Pool, Sidewalks, Community Tennis Courts |
| Guest House | No |
Interior
| Interior Features | Built-in Shelves, Foyer, Cook Island, Pantry, Split Bedroom, Volume Ceiling, Walk-in Closet |
|---|---|
| Appliances | Auto Garage Open, Cooktop, Dishwasher, Disposal, Dryer, Ice Maker, Microwave, Range - Gas, Refrigerator, Wall Oven, Washer |
| Heating | Electric |
| Cooling | Electric |
| Fireplace | No |
| # of Stories | 2 |
| Stories | 2.00 |
| Furnished | Furniture Negotiable |
| Master Bedroom | Dual Sinks, Mstr Bdrm - Ground, Separate Shower, Separate Tub |
Exterior
| Exterior Features | Covered Balcony, Covered Patio, Fence, Screen Porch, Screened Balcony, Built-in Grill, Summer Kitchen |
|---|---|
| Lot Description | < 1/4 Acre |
| Windows | Impact Glass |
| Roof | Flat Tile |
| Construction | CBS |
| Front Exposure | South |
School Information
| Elementary | Marsh Pointe Elementary |
|---|---|
| Middle | Watson B. Duncan Middle School |
| High | William T. Dwyer High School |
Additional Information
| Date Listed | October 1st, 2025 |
|---|---|
| Days on Market | 10 |
| Zoning | PCD(ci |
| Foreclosure | No |
| Short Sale | No |
| RE / Bank Owned | No |
| HOA Fees | 551 |
| Parcel ID | 52424126090001320 |
Room Dimensions
| Master Bedroom | 19 x 14 |
|---|---|
| Bedroom 2 | 16 x 13 |
| Bedroom 3 | 15 x 12 |
| Bedroom 4 | 13 x 12 |
| Bedroom 5 | 16 x 14 |
| Den | 15 x 13 |
| Dining Room | 13 x 13 |
| Family Room | 21 x 16 |
| Living Room | 19 x 16 |
| Kitchen | 23 x 13 |
| Loft | 31 x 19 |
Listing Details
| Office | BA Luxury Real Estate LLC |
|---|---|
| baluxuryrealty@gmail.com |

