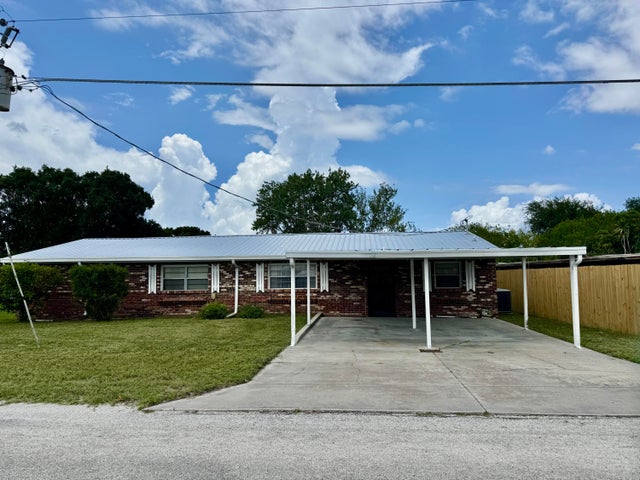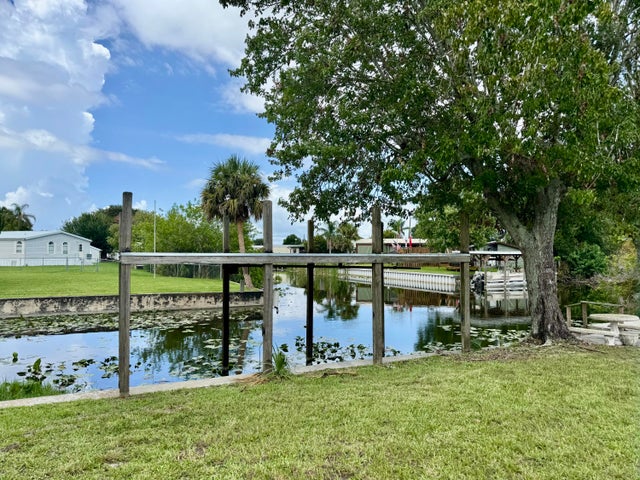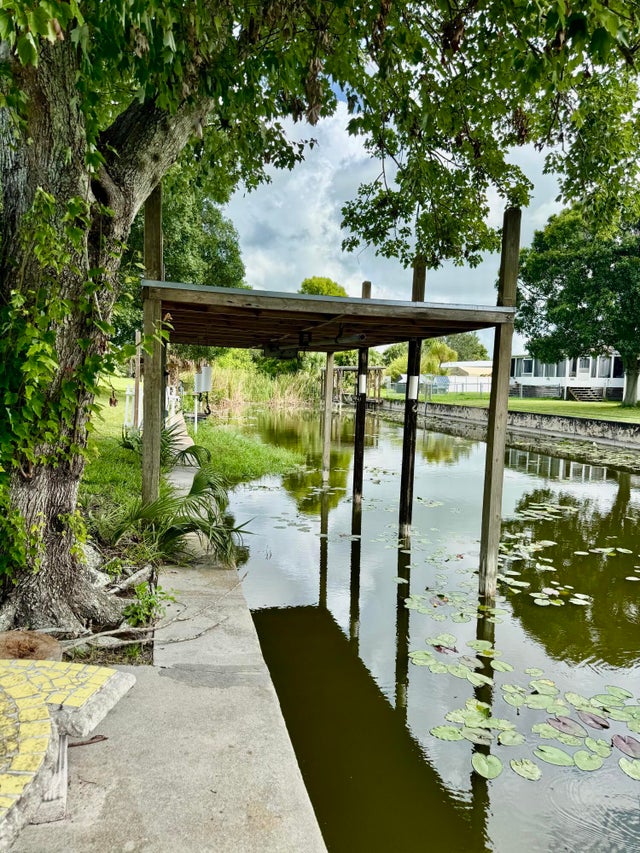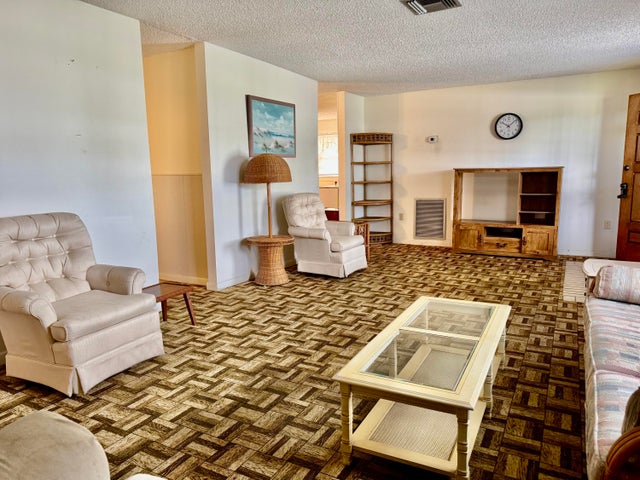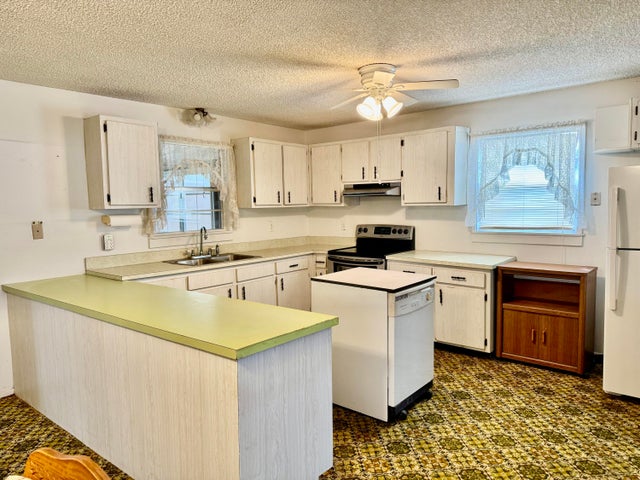About 1397 Lake Drive W
BUCKHEAD RIDGE- Lake ''O'' access! Spacious brick home. 3Bd-plus office/ 2Ba /carports. 1800 Sf under air - 2968 TLA. This SOLID home may be original but the square footage makes the possibilities endless. 24 x 14 living room, 15 x 15 eat in kitchen with lots of counter space, 14 x 7 utility room/pantry. Your master bedroom is 15 x 17 with walk in closet and dressing room. The master shower was recently tiled. All bedrooms have walk-in closets. The 12 x 30 screened lanai also has vinyl windows. 12 x 30 carport in back is perfect for your boat storage. Metal roof. Shed. Seawall/covered dock and extra fishing dock with fish cleaning station. Only minutes to rim canal and Lock to Lake''O''. CATCH THE BIG ONE - THIS IS IT!Dimensions are approximate, must measure for exact
Features of 1397 Lake Drive W
| MLS® # | RX-11128565 |
|---|---|
| USD | $275,000 |
| CAD | $387,098 |
| CNY | 元1,963,638 |
| EUR | €238,020 |
| GBP | £207,319 |
| RUB | ₽22,002,393 |
| Bedrooms | 3 |
| Bathrooms | 2.00 |
| Full Baths | 2 |
| Total Square Footage | 2,968 |
| Living Square Footage | 2,109 |
| Square Footage | Tax Rolls |
| Acres | 0.21 |
| Year Built | 1974 |
| Type | Residential |
| Sub-Type | Single Family Detached |
| Restrictions | None |
| Unit Floor | 0 |
| Status | New |
| HOPA | No Hopa |
| Membership Equity | No |
Community Information
| Address | 1397 Lake Drive W |
|---|---|
| Area | SW County (OK) |
| Subdivision | BUCKHEAD RIDGE SUB |
| City | Okeechobee |
| County | Glades |
| State | FL |
| Zip Code | 34974 |
Amenities
| Amenities | None |
|---|---|
| Utilities | Cable, 3-Phase Electric, Public Water, Septic |
| Parking Spaces | 2 |
| Parking | Carport - Attached, Driveway, Open, Street |
| View | Canal |
| Is Waterfront | Yes |
| Waterfront | Interior Canal, Seawall |
| Has Pool | No |
| Pets Allowed | Yes |
| Subdivision Amenities | None |
Interior
| Interior Features | Entry Lvl Lvng Area, Pantry, Walk-in Closet |
|---|---|
| Appliances | Dishwasher, Dryer, Range - Electric, Refrigerator |
| Heating | Central |
| Cooling | Central |
| Fireplace | No |
| # of Stories | 1 |
| Stories | 1.00 |
| Furnished | Furniture Negotiable |
| Master Bedroom | Mstr Bdrm - Ground, Separate Shower |
Exterior
| Lot Description | < 1/4 Acre |
|---|---|
| Windows | Drapes, Single Hung Metal |
| Roof | Metal |
| Construction | Brick, Other |
| Front Exposure | West |
Additional Information
| Date Listed | October 1st, 2025 |
|---|---|
| Days on Market | 12 |
| Zoning | res |
| Foreclosure | No |
| Short Sale | No |
| RE / Bank Owned | No |
| Parcel ID | S36383401200001800 |
Room Dimensions
| Master Bedroom | 17 x 15 |
|---|---|
| Living Room | 24 x 14 |
| Kitchen | 15 x 12 |
Listing Details
| Office | Mixon Real Estate Group |
|---|---|
| lmixon@mixongroup.com |

