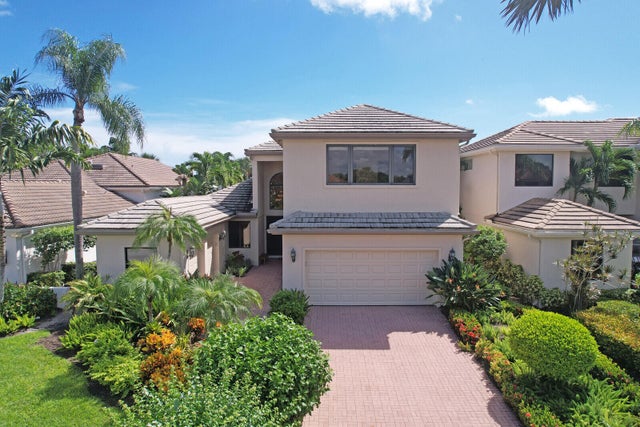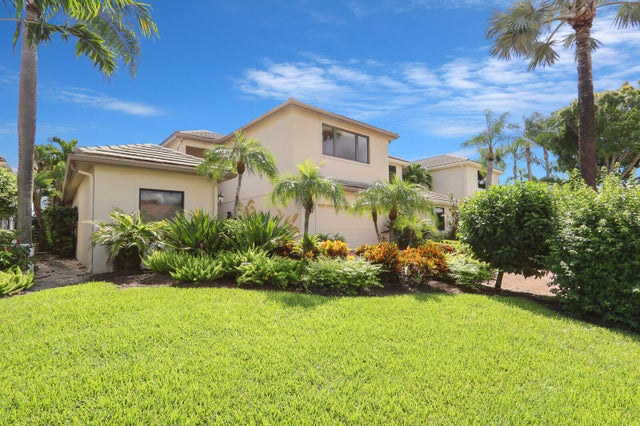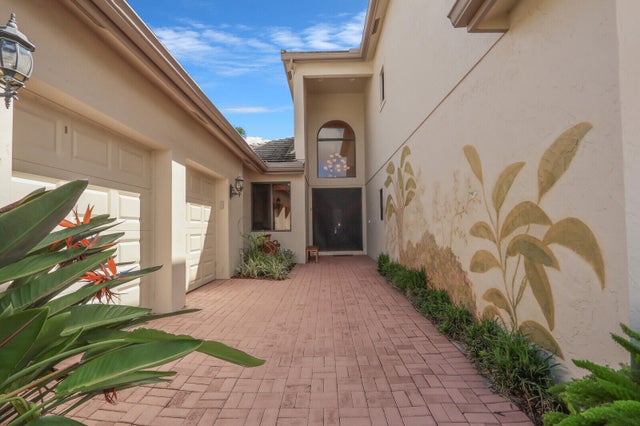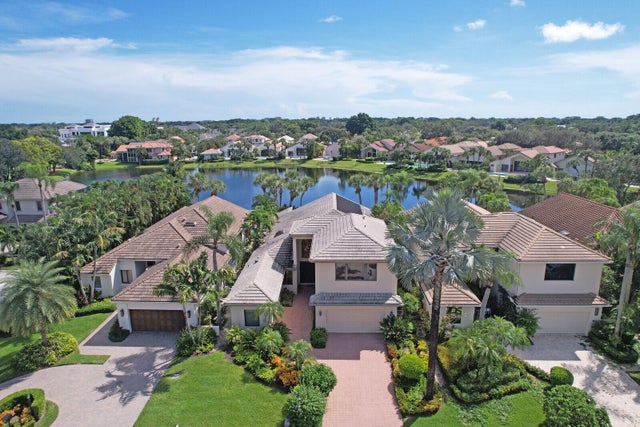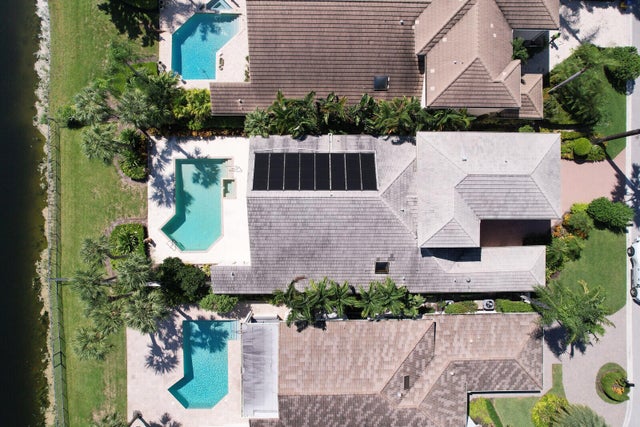About 13322 Deauville Drive
Experience luxury living in the exclusive Frenchman's Creek Beach and Country Club. This 5-bedroom, 6.5-bathroom estate offers marble floors in the main level living areas, soaring ceilings, and spacious en suite bedrooms for ultimate privacy. The home features a sparkling pool overlooking a tranquil lake, perfect for entertaining or relaxing. Home features a 2 car garage and 2 additional golf cart garages. Frenchman's Creek residents enjoy access to a private beach club, a brand-new state-of-the-art clubhouse with multiple dining options, 2 championship golf course, tennis, pickleball, and more--all within an intimate community of just 607 homes. A rare opportunity to enjoy the finest in luxury living.
Features of 13322 Deauville Drive
| MLS® # | RX-11128584 |
|---|---|
| USD | $2,250,000 |
| CAD | $3,153,938 |
| CNY | 元16,031,250 |
| EUR | €1,936,150 |
| GBP | £1,685,077 |
| RUB | ₽182,854,800 |
| HOA Fees | $2,444 |
| Bedrooms | 5 |
| Bathrooms | 7.00 |
| Full Baths | 6 |
| Half Baths | 1 |
| Total Square Footage | 4,418 |
| Living Square Footage | 3,500 |
| Square Footage | Tax Rolls |
| Acres | 0.20 |
| Year Built | 1989 |
| Type | Residential |
| Sub-Type | Single Family Detached |
| Restrictions | No Lease, No RV |
| Unit Floor | 0 |
| Status | New |
| HOPA | No Hopa |
| Membership Equity | Yes |
Community Information
| Address | 13322 Deauville Drive |
|---|---|
| Area | 5230 |
| Subdivision | FRENCHMANS CREEK PAR F-2 |
| City | Palm Beach Gardens |
| County | Palm Beach |
| State | FL |
| Zip Code | 33410 |
Amenities
| Amenities | Beach Club Available, Cafe/Restaurant, Clubhouse, Community Room, Dog Park, Exercise Room, Golf Course, Manager on Site, Pool |
|---|---|
| Utilities | Cable, 3-Phase Electric, Public Water |
| Parking | 2+ Spaces, Garage - Attached, Golf Cart |
| # of Garages | 2 |
| View | Lake |
| Is Waterfront | Yes |
| Waterfront | Lake |
| Has Pool | Yes |
| Pool | Inground, Concrete |
| Pets Allowed | No |
| Subdivision Amenities | Beach Club Available, Cafe/Restaurant, Clubhouse, Community Room, Dog Park, Exercise Room, Golf Course Community, Manager on Site, Pool |
| Security | Burglar Alarm, Gate - Manned, Private Guard, Security Patrol |
Interior
| Interior Features | Entry Lvl Lvng Area, Volume Ceiling, Walk-in Closet |
|---|---|
| Appliances | Auto Garage Open, Dishwasher, Dryer, Microwave, Range - Electric, Refrigerator, Washer |
| Heating | Central, Electric |
| Cooling | Ceiling Fan, Central, Electric |
| Fireplace | No |
| # of Stories | 2 |
| Stories | 2.00 |
| Furnished | Unfurnished |
| Master Bedroom | 2 Master Baths, Mstr Bdrm - Ground, Separate Shower |
Exterior
| Exterior Features | Auto Sprinkler, Open Patio |
|---|---|
| Lot Description | < 1/4 Acre |
| Roof | Concrete Tile |
| Construction | Concrete |
| Front Exposure | West |
Additional Information
| Date Listed | October 1st, 2025 |
|---|---|
| Days on Market | 10 |
| Zoning | PCD(ci |
| Foreclosure | No |
| Short Sale | No |
| RE / Bank Owned | No |
| HOA Fees | 2443.92 |
| Parcel ID | 52434130160000140 |
Room Dimensions
| Master Bedroom | 20 x 16.5 |
|---|---|
| Bedroom 2 | 12 x 14 |
| Bedroom 3 | 12 x 13.5 |
| Bedroom 4 | 13 x 20 |
| Bedroom 5 | 13.5 x 16 |
| Dining Room | 12 x 18 |
| Living Room | 19 x 27 |
| Kitchen | 11.5 x 19 |
Listing Details
| Office | Walker Reid Realty |
|---|---|
| ddiaz@walkerreid.com |

