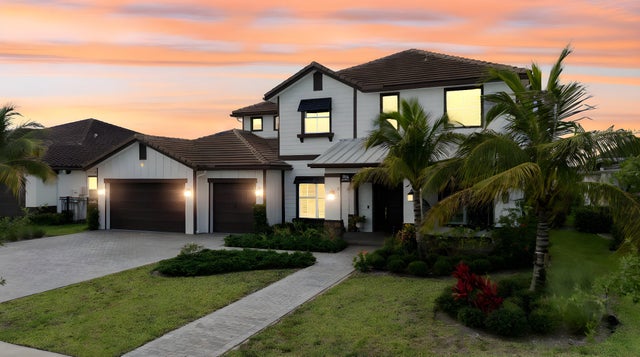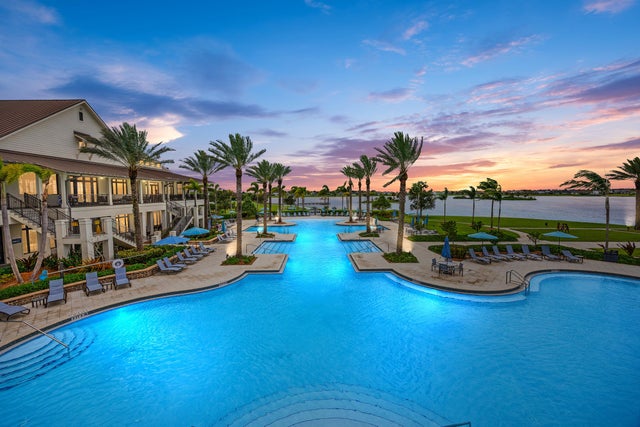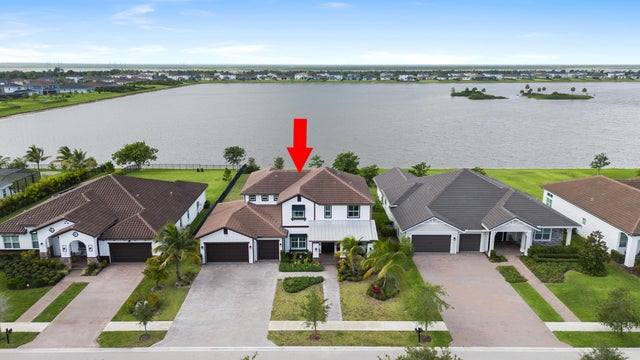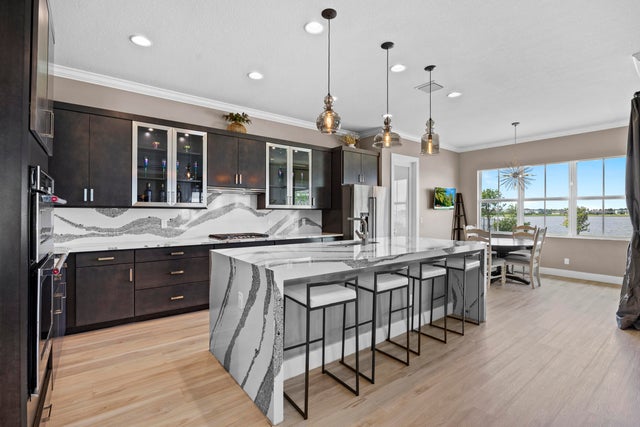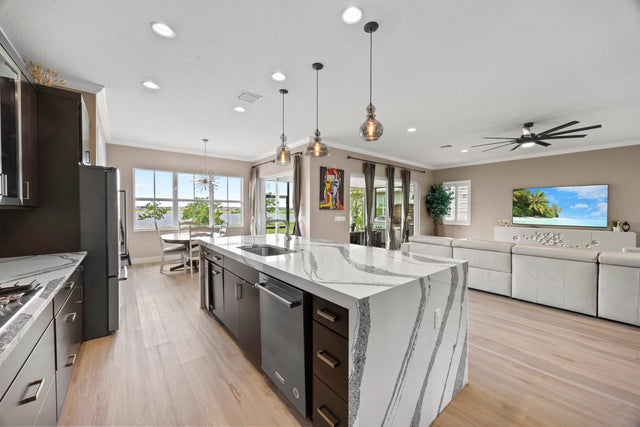About 953 Hookline Circle
Not all new builds are created equal. This 2021 Kenco built nearly 4,000 SF lakefront home has soaring ceilings, an open flow & designer-level upgrades at every turn that are anything but builder basic. The kitchen is the centerpiece: thick waterfall quartz, gas stove, & space to gather. Downstairs features a bonus room & full ensuite that lives like a second primary. Upstairs: loft, lake-view owner's suite with spa bath and dual walk-in closets + 3 more beds & 2 full baths. The huge covered lanai, oversized lakefront lot & outdoor kitchen set the stage for backyard fun! Add in a four car garage for all of your toys & this home check every box. All in Arden--South Florida's Agrihood with a working farm, resort pools, clubhouse, fitness, and a sense of true community living.
Open Houses
| Sat, Oct 18th | 1:00pm - 3:00pm |
|---|
Features of 953 Hookline Circle
| MLS® # | RX-11128595 |
|---|---|
| USD | $1,295,000 |
| CAD | $1,816,302 |
| CNY | 元9,229,530 |
| EUR | €1,110,587 |
| GBP | £964,475 |
| RUB | ₽104,976,585 |
| HOA Fees | $308 |
| Bedrooms | 5 |
| Bathrooms | 5.00 |
| Full Baths | 4 |
| Half Baths | 1 |
| Total Square Footage | 5,309 |
| Living Square Footage | 3,963 |
| Square Footage | Tax Rolls |
| Acres | 0.41 |
| Year Built | 2021 |
| Type | Residential |
| Sub-Type | Single Family Detached |
| Restrictions | No RV |
| Style | < 4 Floors |
| Unit Floor | 0 |
| Status | Active |
| HOPA | No Hopa |
| Membership Equity | No |
Community Information
| Address | 953 Hookline Circle |
|---|---|
| Area | 5590 |
| Subdivision | ARDEN PUD POD E NORTH |
| City | The Acreage |
| County | Palm Beach |
| State | FL |
| Zip Code | 33470 |
Amenities
| Amenities | Basketball, Bike - Jog, Clubhouse, Community Room, Exercise Room, Manager on Site, Park, Pickleball, Picnic Area, Playground, Pool, Sidewalks, Spa-Hot Tub, Street Lights, Tennis, Whirlpool, Soccer Field |
|---|---|
| Utilities | Cable, 3-Phase Electric, Public Sewer, Public Water |
| Parking | 2+ Spaces, Drive - Decorative, Garage - Attached |
| # of Garages | 4 |
| View | Lake |
| Is Waterfront | Yes |
| Waterfront | Lake |
| Has Pool | No |
| Pets Allowed | Yes |
| Subdivision Amenities | Basketball, Bike - Jog, Clubhouse, Community Room, Exercise Room, Manager on Site, Park, Pickleball, Picnic Area, Playground, Pool, Sidewalks, Spa-Hot Tub, Street Lights, Community Tennis Courts, Whirlpool, Soccer Field |
Interior
| Interior Features | Built-in Shelves, Closet Cabinets, Cook Island, Pantry, Roman Tub, Split Bedroom, Volume Ceiling, Walk-in Closet |
|---|---|
| Appliances | Auto Garage Open, Dishwasher, Disposal, Dryer, Ice Maker, Microwave, Range - Electric, Refrigerator, Washer, Water Heater - Elec |
| Heating | Central |
| Cooling | Central |
| Fireplace | No |
| # of Stories | 2 |
| Stories | 2.00 |
| Furnished | Unfurnished |
| Master Bedroom | Mstr Bdrm - Ground, Mstr Bdrm - Upstairs, 2 Master Suites |
Exterior
| Exterior Features | Custom Lighting, Screened Patio, Shutters, Built-in Grill, Summer Kitchen |
|---|---|
| Lot Description | 1/4 to 1/2 Acre |
| Windows | Hurricane Windows, Plantation Shutters |
| Roof | Concrete Tile |
| Construction | Block, CBS, Concrete |
| Front Exposure | North |
School Information
| Middle | Wellington Landings Middle |
|---|---|
| High | Wellington High School |
Additional Information
| Date Listed | October 1st, 2025 |
|---|---|
| Days on Market | 16 |
| Zoning | PUD |
| Foreclosure | No |
| Short Sale | No |
| RE / Bank Owned | No |
| HOA Fees | 308 |
| Parcel ID | 00404327020000340 |
Room Dimensions
| Master Bedroom | 20 x 15 |
|---|---|
| Living Room | 35 x 24 |
| Kitchen | 35 x 24 |
Listing Details
| Office | EXP Realty LLC |
|---|---|
| a.shahin.broker@exprealty.net |

