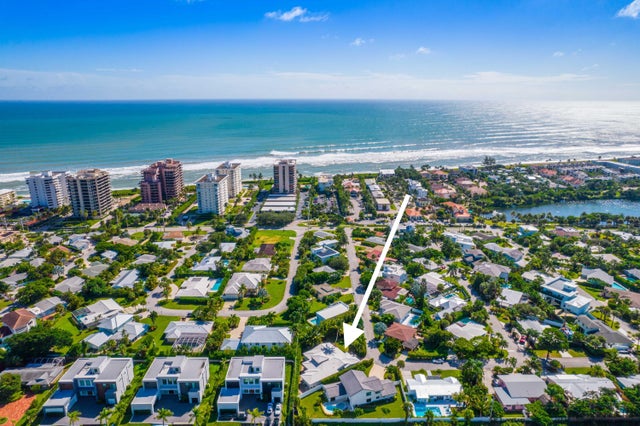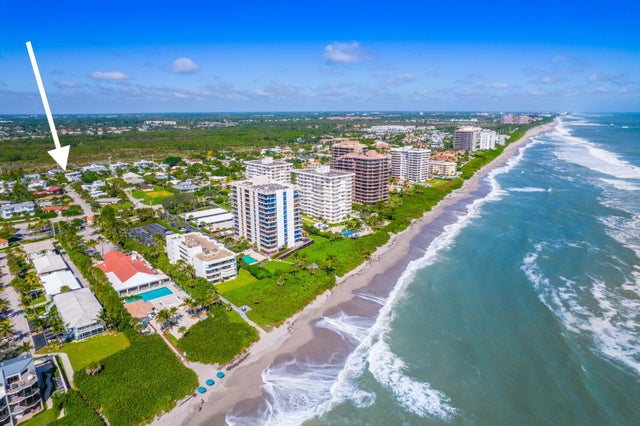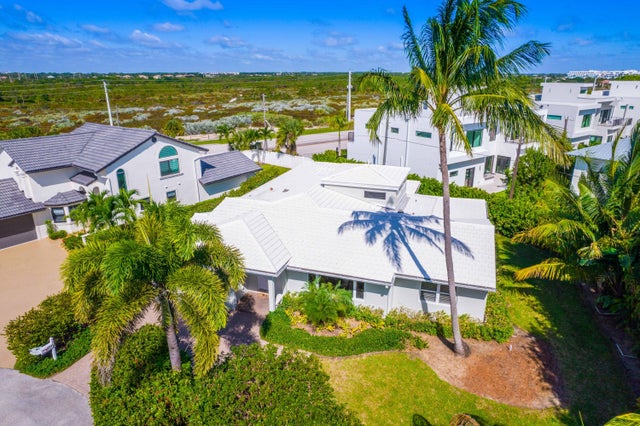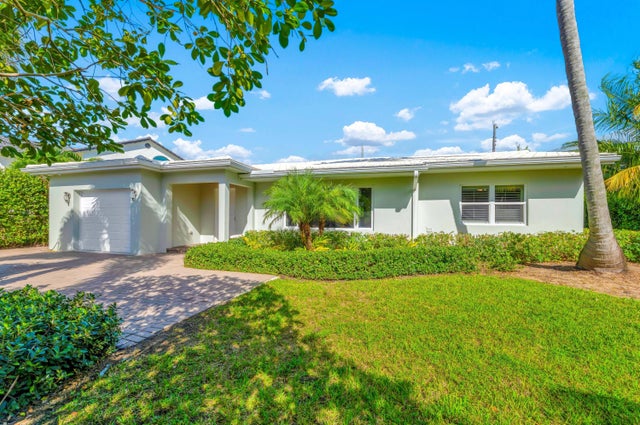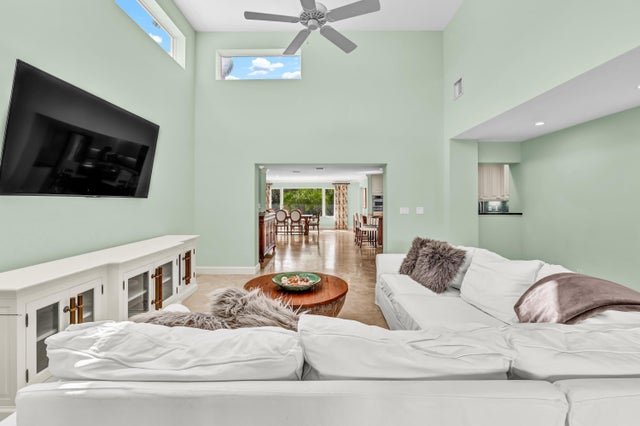About 471 N Juno Lane
Experience the coastal lifestyle in this beautifully remodeled single-story residence, offering 3,246 total sq. ft. (2,700 A/C) just steps from the pristine sands of Juno Beach. Set on one of the area's oversized, high-elevated lots, this 4-bedroom, 3-bath home with a 1-car garage represents outstanding value. The open split floor plan is designed for modern living, showcasing a gourmet island kitchen, a soaring volume-ceiling great room, updated baths, and abundant natural light throughout.This CBS home was expanded in 2016 and features impact-rated windows and doors, as well as updated plumbing and electrical systems. Outdoor living is equally inviting, with a private backyard that offers ample space for a pool, framed by lush tropical landscaping that complements the home'sclean architectural lines. Perfectly situated in the heart of Juno Beach, this property is minutes from top-rated schools, fine dining, world-class shopping, and scenic parks. The iconic Juno Pier is less than a mile away, and the turquoise waters beyond offer some of South Florida's best snorkeling, fishing, and boating. This is a rare opportunity to own a single story home on one of the largest lots in one of Florida's most sought-after beach towns.
Features of 471 N Juno Lane
| MLS® # | RX-11128601 |
|---|---|
| USD | $2,175,000 |
| CAD | $3,049,024 |
| CNY | 元15,474,625 |
| EUR | €1,871,611 |
| GBP | £1,628,908 |
| RUB | ₽175,691,498 |
| Bedrooms | 4 |
| Bathrooms | 3.00 |
| Full Baths | 3 |
| Total Square Footage | 3,246 |
| Living Square Footage | 2,700 |
| Square Footage | Floor Plan |
| Acres | 0.23 |
| Year Built | 1953 |
| Type | Residential |
| Sub-Type | Single Family Detached |
| Restrictions | None |
| Style | Contemporary, Ranch |
| Unit Floor | 0 |
| Status | New |
| HOPA | No Hopa |
| Membership Equity | No |
Community Information
| Address | 471 N Juno Lane |
|---|---|
| Area | 5220 |
| Subdivision | JUNO BEACH |
| City | Juno Beach |
| County | Palm Beach |
| State | FL |
| Zip Code | 33408 |
Amenities
| Amenities | None |
|---|---|
| Utilities | Public Sewer, Public Water |
| Parking | Open |
| # of Garages | 1 |
| View | Garden |
| Is Waterfront | No |
| Waterfront | None |
| Has Pool | No |
| Pets Allowed | Yes |
| Subdivision Amenities | None |
Interior
| Interior Features | Built-in Shelves, Ctdrl/Vault Ceilings, Foyer, Cook Island, Pantry, Sky Light(s), Split Bedroom, Volume Ceiling, Walk-in Closet |
|---|---|
| Appliances | Cooktop, Dishwasher, Disposal, Dryer, Fire Alarm, Freezer, Ice Maker, Microwave, Range - Electric, Refrigerator |
| Heating | Central |
| Cooling | Central |
| Fireplace | No |
| # of Stories | 1 |
| Stories | 1.00 |
| Furnished | Unfurnished |
| Master Bedroom | Dual Sinks, Mstr Bdrm - Ground |
Exterior
| Exterior Features | Auto Sprinkler, Covered Patio, Fence, Open Porch, Room for Pool |
|---|---|
| Lot Description | < 1/4 Acre |
| Roof | Concrete Tile |
| Construction | CBS |
| Front Exposure | South |
Additional Information
| Date Listed | October 1st, 2025 |
|---|---|
| Days on Market | 12 |
| Zoning | Residential |
| Foreclosure | No |
| Short Sale | No |
| RE / Bank Owned | No |
| Parcel ID | 28434128020000181 |
Room Dimensions
| Master Bedroom | 18 x 12 |
|---|---|
| Living Room | 20 x 20 |
| Kitchen | 18 x 20 |
Listing Details
| Office | Illustrated Properties LLC (Jupiter) |
|---|---|
| mikepappas@keyes.com |

