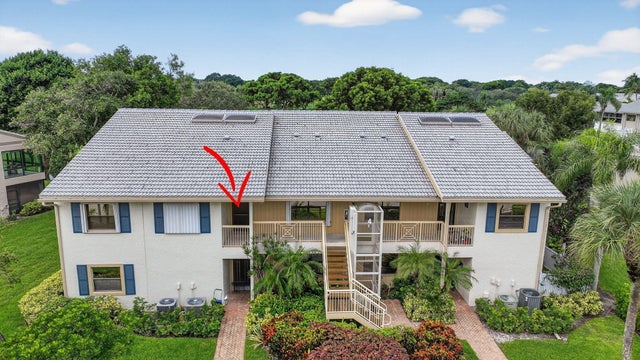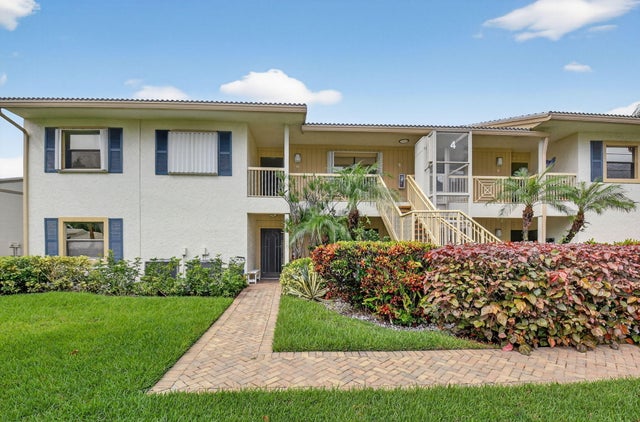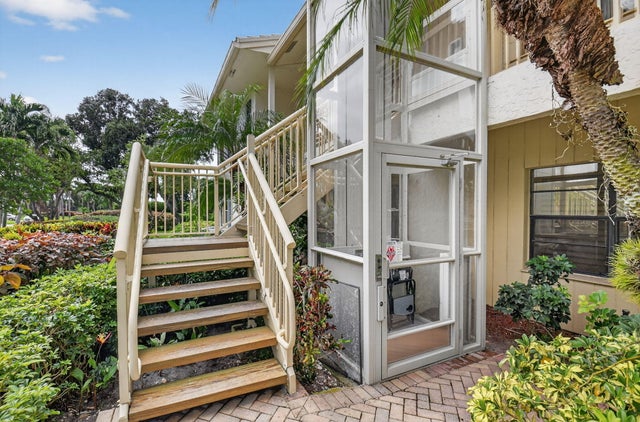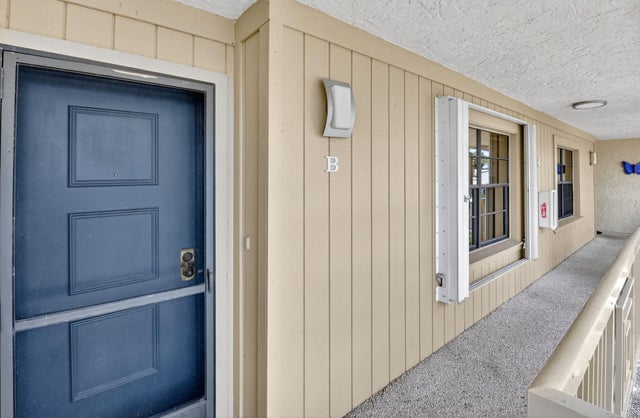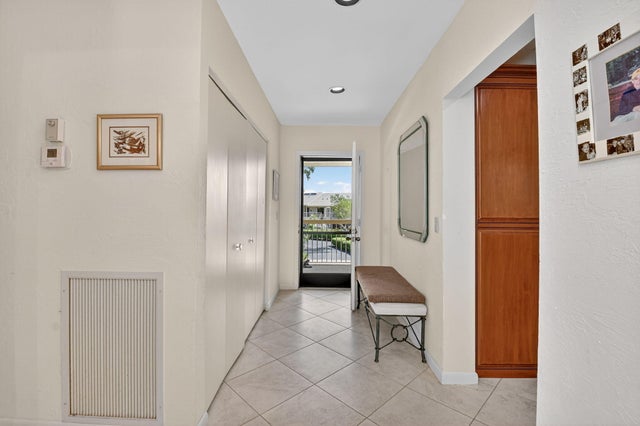About 4 Eastgate Drive #b
Spacious & Elegant 3BR + Den, 2BA with Lake Views in Hunters RunSpanning 2,169 sq ft (2,562 total), this Eastgate II Condo offers a modern kitchen with stainless appliances, vented hood, granite counters, and ample storage. The large main living area is ideal for entertaining, and the flexible den can be used as an office, guest room, media space or an extension of the living space.Enjoy the world-class amenities Hunter's Run has to offer: 54 holes of championship golf 18 tennis & 12 pickleball courts Resort-style pool & fitness center Full-service spa & salon 6 dining venues Active clubhouse with year-round eventsLive the country club lifestyle--schedule your private showing today!
Features of 4 Eastgate Drive #b
| MLS® # | RX-11128654 |
|---|---|
| USD | $225,000 |
| CAD | $315,979 |
| CNY | 元1,603,440 |
| EUR | €193,628 |
| GBP | £168,513 |
| RUB | ₽17,718,525 |
| HOA Fees | $1,806 |
| Bedrooms | 3 |
| Bathrooms | 2.00 |
| Full Baths | 2 |
| Total Square Footage | 2,562 |
| Living Square Footage | 2,169 |
| Square Footage | Tax Rolls |
| Acres | 0.00 |
| Year Built | 1986 |
| Type | Residential |
| Sub-Type | Condo or Coop |
| Restrictions | Comercial Vehicles Prohibited, No Boat, No Motorcycle, No RV |
| Style | < 4 Floors |
| Unit Floor | 2 |
| Status | New |
| HOPA | No Hopa |
| Membership Equity | Yes |
Community Information
| Address | 4 Eastgate Drive #b |
|---|---|
| Area | 4520 |
| Subdivision | EASTGATE II AT HUNTERS RUN CONDO |
| City | Boynton Beach |
| County | Palm Beach |
| State | FL |
| Zip Code | 33436 |
Amenities
| Amenities | Cafe/Restaurant, Clubhouse, Elevator, Exercise Room, Golf Course, Internet Included, Lobby, Pickleball, Pool, Putting Green, Sauna, Spa-Hot Tub, Tennis, Whirlpool |
|---|---|
| Utilities | Cable, 3-Phase Electric, Public Sewer, Public Water |
| Parking | Open |
| View | Golf, Lake |
| Is Waterfront | Yes |
| Waterfront | Lake |
| Has Pool | No |
| Pets Allowed | Restricted |
| Unit | Corner, On Golf Course |
| Subdivision Amenities | Cafe/Restaurant, Clubhouse, Elevator, Exercise Room, Golf Course Community, Internet Included, Lobby, Pickleball, Pool, Putting Green, Sauna, Spa-Hot Tub, Community Tennis Courts, Whirlpool |
| Security | Gate - Manned, Security Patrol |
Interior
| Interior Features | Bar, Ctdrl/Vault Ceilings, Elevator, Foyer, Pantry, Walk-in Closet |
|---|---|
| Appliances | Dishwasher, Disposal, Dryer, Microwave, Range - Electric, Refrigerator, Smoke Detector, Washer, Water Heater - Elec |
| Heating | Central, Electric |
| Cooling | Central, Electric |
| Fireplace | No |
| # of Stories | 2 |
| Stories | 2.00 |
| Furnished | Unfurnished |
| Master Bedroom | Separate Shower, Separate Tub |
Exterior
| Exterior Features | Auto Sprinkler, Screen Porch, Shutters |
|---|---|
| Lot Description | West of US-1 |
| Windows | Blinds |
| Construction | CBS |
| Front Exposure | East |
School Information
| Elementary | Crosspointe Elementary School |
|---|---|
| Middle | Carver Middle School |
| High | Atlantic High School |
Additional Information
| Date Listed | October 1st, 2025 |
|---|---|
| Days on Market | 14 |
| Zoning | PUD(ci |
| Foreclosure | No |
| Short Sale | No |
| RE / Bank Owned | No |
| HOA Fees | 1806.33 |
| Parcel ID | 08434606140000042 |
Room Dimensions
| Master Bedroom | 18 x 13 |
|---|---|
| Bedroom 2 | 17 x 12 |
| Bedroom 3 | 16.5 x 12.5 |
| Family Room | 30 x 20 |
| Living Room | 25.5 x 17 |
| Kitchen | 20.5 x 10 |
| Patio | 28 x 11 |
Listing Details
| Office | Keller Williams Realty Boca Raton |
|---|---|
| richard.bass@kw.com |

