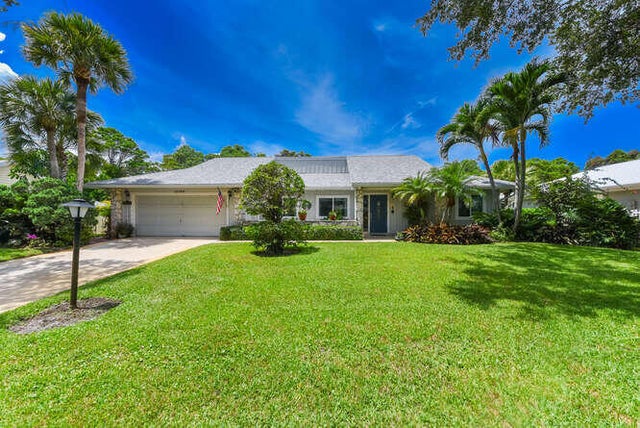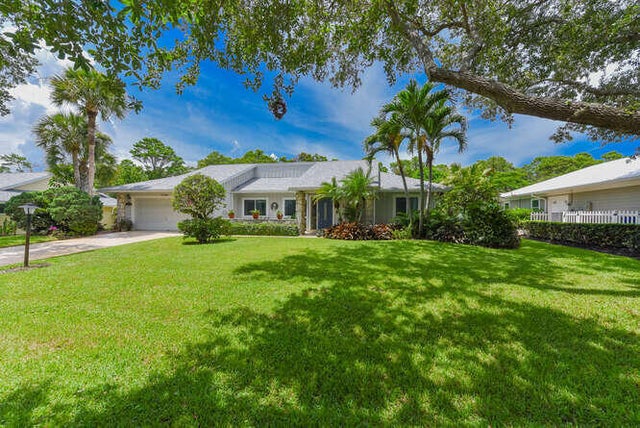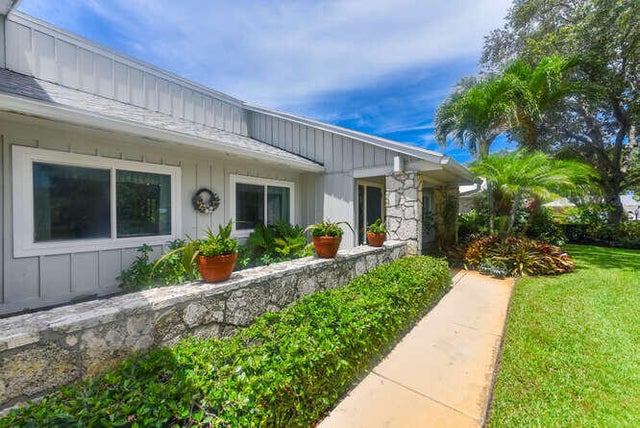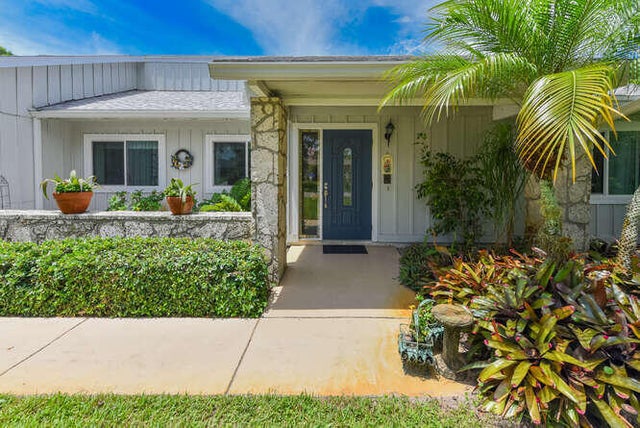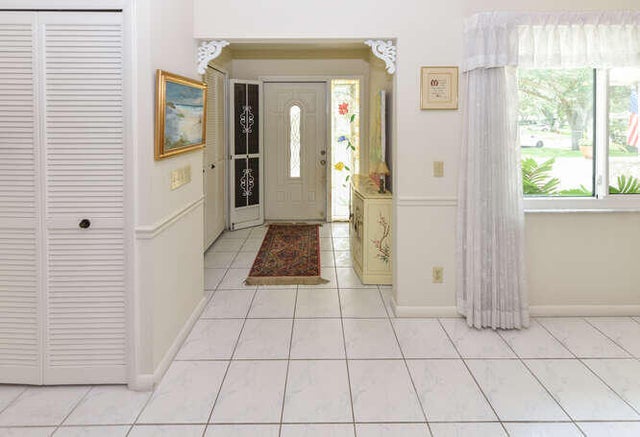About 12792 Se Royal Troon Court
Located in Hobe Sound's best kept secret!! Eaglewood has incredible amenities including UNLIMITED FREE GOLF with no membership fee on a challenging 18 hole golf course, a fabulous heated pool with hot tub, tennis courts, pickleball, bocce court, club house with 19th Hole, chipping and putting green, a fully equipped work shop and a dog park for your furry friend's enjoyment. Golf cart included!! Nothing to do here but enjoy your retirement. Seller will credit at closing the full 2% of purchase price to cover the one time Capital Contribution fee for the buyer. Roof replaced 2022.
Open Houses
| Sat, Oct 11th | 12:00pm - 2:00pm |
|---|
Features of 12792 Se Royal Troon Court
| MLS® # | RX-11128658 |
|---|---|
| USD | $489,000 |
| CAD | $685,456 |
| CNY | 元3,484,125 |
| EUR | €420,790 |
| GBP | £366,223 |
| RUB | ₽39,740,443 |
| HOA Fees | $605 |
| Bedrooms | 2 |
| Bathrooms | 2.00 |
| Full Baths | 2 |
| Total Square Footage | 2,627 |
| Living Square Footage | 1,774 |
| Square Footage | Tax Rolls |
| Acres | 0.24 |
| Year Built | 1984 |
| Type | Residential |
| Sub-Type | Single Family Detached |
| Style | Contemporary, Traditional |
| Unit Floor | 0 |
| Status | New |
| HOPA | Yes-Verified |
| Membership Equity | No |
Community Information
| Address | 12792 Se Royal Troon Court |
|---|---|
| Area | 5020 - Jupiter/Hobe Sound (Martin County) - South of Bridge Rd |
| Subdivision | EAGLEWOOD |
| City | Hobe Sound |
| County | Martin |
| State | FL |
| Zip Code | 33455 |
Amenities
| Amenities | Bocce Ball, Clubhouse, Community Room, Dog Park, Golf Course, Library, Pickleball, Picnic Area, Pool, Putting Green, Spa-Hot Tub, Tennis, Workshop |
|---|---|
| Utilities | Public Sewer, Public Water |
| Parking | 2+ Spaces, Driveway |
| # of Garages | 2 |
| View | Garden, Preserve |
| Is Waterfront | No |
| Waterfront | None |
| Has Pool | No |
| Pets Allowed | Restricted |
| Subdivision Amenities | Bocce Ball, Clubhouse, Community Room, Dog Park, Golf Course Community, Library, Pickleball, Picnic Area, Pool, Putting Green, Spa-Hot Tub, Community Tennis Courts, Workshop |
| Security | Gate - Unmanned, TV Camera |
Interior
| Interior Features | Ctdrl/Vault Ceilings, Foyer, Cook Island, Pantry, Walk-in Closet |
|---|---|
| Appliances | Auto Garage Open, Dishwasher, Dryer, Microwave, Range - Electric, Refrigerator, Storm Shutters, Washer, Water Heater - Elec |
| Heating | Central, Electric |
| Cooling | Ceiling Fan, Central, Electric |
| Fireplace | No |
| # of Stories | 1 |
| Stories | 1.00 |
| Furnished | Furnished |
| Master Bedroom | Combo Tub/Shower, Dual Sinks, Mstr Bdrm - Ground |
Exterior
| Exterior Features | Auto Sprinkler, Open Patio, Screened Patio, Zoned Sprinkler, Shutters |
|---|---|
| Lot Description | < 1/4 Acre |
| Roof | Comp Shingle |
| Construction | Block, Frame |
| Front Exposure | North |
Additional Information
| Date Listed | October 1st, 2025 |
|---|---|
| Days on Market | 10 |
| Zoning | Residential |
| Foreclosure | No |
| Short Sale | No |
| RE / Bank Owned | No |
| HOA Fees | 605 |
| Parcel ID | 273942005000002104 |
Room Dimensions
| Master Bedroom | 16 x 18 |
|---|---|
| Living Room | 18 x 14 |
| Kitchen | 16 x 11 |
Listing Details
| Office | Jupiter Lighthouse Realty Inc |
|---|---|
| realtor@jupiterflrealestate.com |

