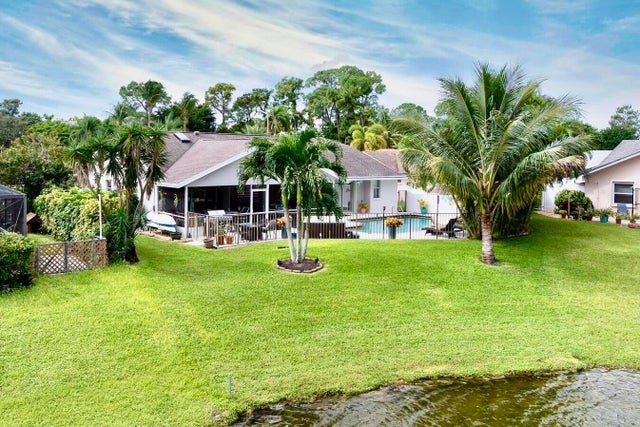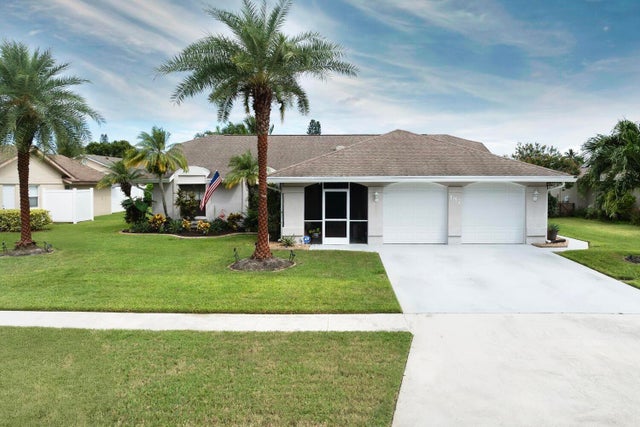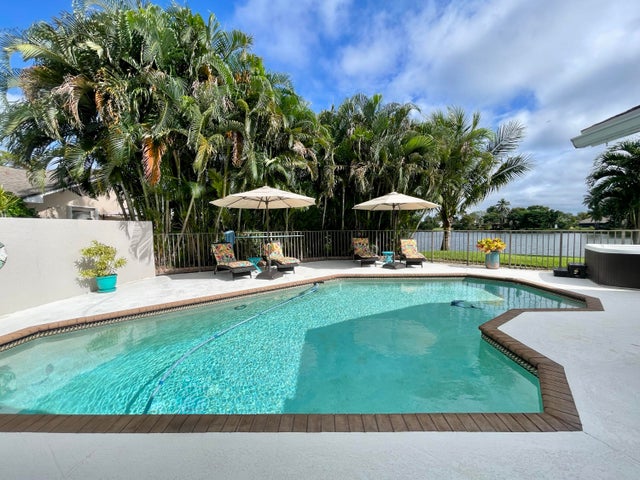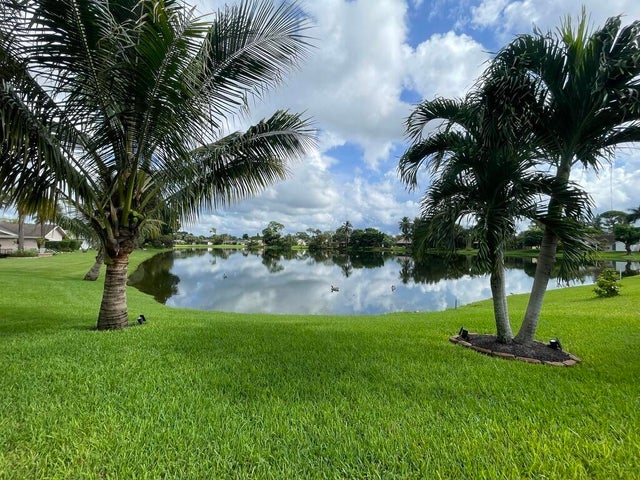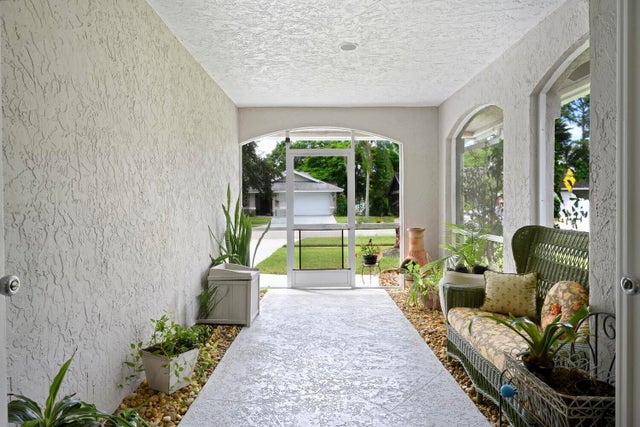About 187 Parkwood Drive
Open House Sat Oct 18 12-3.Welcome to this waterfront oasis in the heart of Royal Palm Beach. Beautiful pool home offers wide lake views on a lushly landscaped lot. Cathedral ceilings, skylights & sliding glass doors fill the home with natural light and create seamless indoor-outdoor flow. Open concept connects spacious, living, dining & kitchen, making it perfect for entertaining or family gatherings. Primary suite has a private bath, two closets, & tranquil pool views. Two additional generously sized bedrooms offer flexibility for family, guests, or home office. Enjoy year-round sunshine from the pool deck & screened lanai--perfect for morning coffee, BBQs, or sunsets. Minutes to top-rated schools, parks, shopping, & dining. $25 Month HOA fees. Beautiful home, Prime location, Great Value
Open Houses
| Sat, Oct 18th | 12:00pm - 3:00pm |
|---|
Features of 187 Parkwood Drive
| MLS® # | RX-11128660 |
|---|---|
| USD | $599,000 |
| CAD | $843,170 |
| CNY | 元4,277,160 |
| EUR | €518,451 |
| GBP | £451,580 |
| RUB | ₽47,925,211 |
| HOA Fees | $25 |
| Bedrooms | 3 |
| Bathrooms | 2.00 |
| Full Baths | 2 |
| Total Square Footage | 2,864 |
| Living Square Footage | 1,924 |
| Square Footage | Tax Rolls |
| Acres | 0.22 |
| Year Built | 1986 |
| Type | Residential |
| Sub-Type | Single Family Detached |
| Restrictions | None |
| Style | Ranch |
| Unit Floor | 0 |
| Status | Price Change |
| HOPA | No Hopa |
| Membership Equity | No |
Community Information
| Address | 187 Parkwood Drive |
|---|---|
| Area | 5530 |
| Subdivision | Huntington Woods |
| City | Royal Palm Beach |
| County | Palm Beach |
| State | FL |
| Zip Code | 33411 |
Amenities
| Amenities | Bike - Jog, Sidewalks, Street Lights |
|---|---|
| Utilities | Cable, 3-Phase Electric, Public Sewer, Public Water |
| Parking | 2+ Spaces, Driveway, Garage - Attached |
| # of Garages | 2 |
| View | Lake |
| Is Waterfront | Yes |
| Waterfront | Lake |
| Has Pool | Yes |
| Pool | Concrete, Inground |
| Pets Allowed | Yes |
| Subdivision Amenities | Bike - Jog, Sidewalks, Street Lights |
Interior
| Interior Features | Ctdrl/Vault Ceilings, Entry Lvl Lvng Area, Foyer, Pantry, Sky Light(s), Walk-in Closet |
|---|---|
| Appliances | Auto Garage Open, Dishwasher, Disposal, Dryer, Range - Electric, Refrigerator, Smoke Detector, Washer, Water Heater - Elec |
| Heating | Central |
| Cooling | Ceiling Fan, Central |
| Fireplace | No |
| # of Stories | 1 |
| Stories | 1.00 |
| Furnished | Unfurnished |
| Master Bedroom | Mstr Bdrm - Sitting |
Exterior
| Exterior Features | Auto Sprinkler, Covered Patio, Deck, Fence, Open Patio, Screened Patio, Shutters |
|---|---|
| Lot Description | Paved Road, Sidewalks |
| Windows | Blinds, Sliding, Verticals |
| Roof | Comp Shingle |
| Construction | CBS, Concrete |
| Front Exposure | South |
School Information
| Elementary | H. L. Johnson Elementary School |
|---|---|
| Middle | Crestwood Community Middle |
| High | Royal Palm Beach High School |
Additional Information
| Date Listed | October 1st, 2025 |
|---|---|
| Days on Market | 13 |
| Zoning | Res |
| Foreclosure | No |
| Short Sale | No |
| RE / Bank Owned | No |
| HOA Fees | 25 |
| Parcel ID | 72414314080050190 |
| Waterfront Frontage | 81 |
Room Dimensions
| Master Bedroom | 20 x 13 |
|---|---|
| Bedroom 2 | 11 x 12 |
| Bedroom 3 | 11 x 11 |
| Living Room | 15 x 20 |
| Kitchen | 20 x 12 |
| Patio | 30 x 10 |
| Porch | 20 x 10 |
Listing Details
| Office | The Keyes Company (PBG) |
|---|---|
| ericsain@keyes.com |

