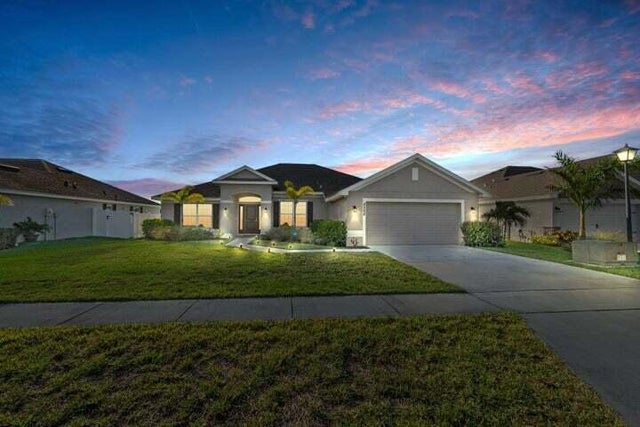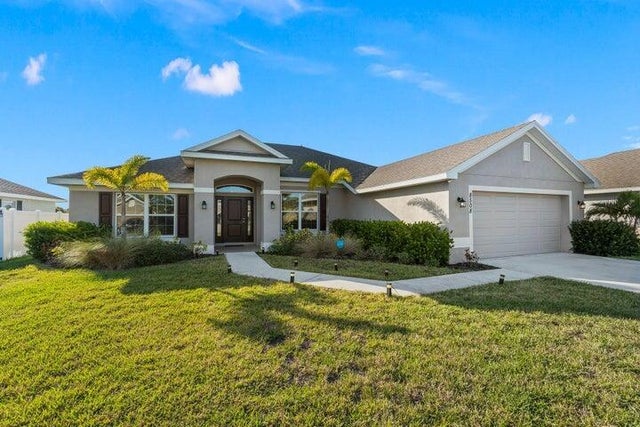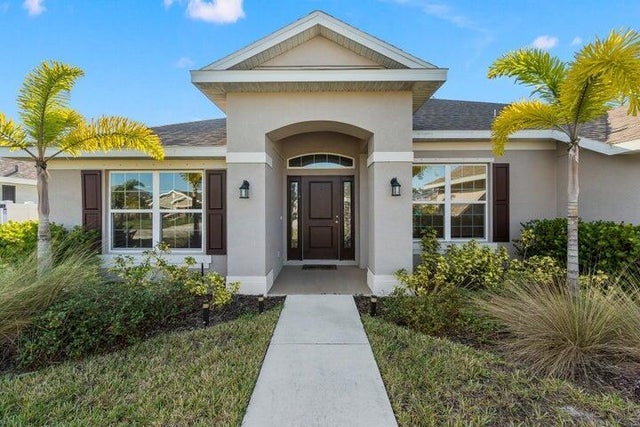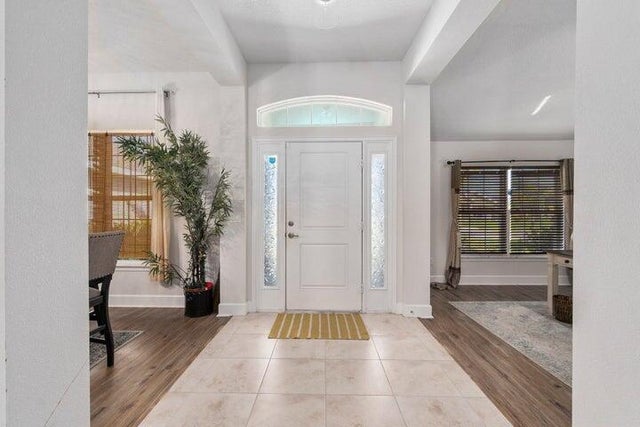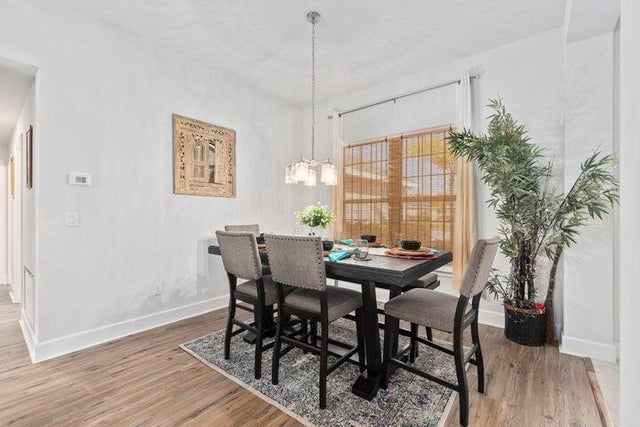About 8508 Waterstone Boulevard
✨ Just Listed - 8508 Waterstone Blvd ✨Welcome to this stunning brand-new 5-bedroom, 3-bath home located in the desirable Waterstone community. Boasting modern design, spacious living areas, and elegant finishes throughout, this property is perfect for families seeking comfort and style. The open-concept layout flows seamlessly from the gourmet kitchen into the living and dining spaces, creating the ideal environment for entertaining. With five generously sized bedrooms, including a luxurious master suite, there's room for everyone to relax and enjoy. Outside, you'll find a beautifully landscaped yard and community amenities that make this home truly special. Conveniently located near shopping, dining, schools, and major highways. Don't miss your chance to own this move-in-r
Features of 8508 Waterstone Boulevard
| MLS® # | RX-11128690 |
|---|---|
| USD | $525,000 |
| CAD | $736,754 |
| CNY | 元3,741,045 |
| EUR | €449,117 |
| GBP | £390,764 |
| RUB | ₽42,626,535 |
| HOA Fees | $119 |
| Bedrooms | 5 |
| Bathrooms | 3.00 |
| Full Baths | 3 |
| Total Square Footage | 3,018 |
| Living Square Footage | 2,267 |
| Square Footage | Tax Rolls |
| Acres | 0.00 |
| Year Built | 2020 |
| Type | Residential |
| Sub-Type | Single Family Detached |
| Restrictions | Buyer Approval, Interview Required, Lease OK w/Restrict, Tenant Approval |
| Style | Contemporary |
| Unit Floor | 0 |
| Status | New |
| HOPA | No Hopa |
| Membership Equity | No |
Community Information
| Address | 8508 Waterstone Boulevard |
|---|---|
| Area | 7040 |
| Subdivision | Waterstone |
| Development | Waterstone |
| City | Fort Pierce |
| County | St. Lucie |
| State | FL |
| Zip Code | 34951 |
Amenities
| Amenities | Exercise Room, Park, Picnic Area, Pool |
|---|---|
| Utilities | Cable, 3-Phase Electric, Public Sewer, Public Water, Underground |
| Parking | 2+ Spaces, Driveway |
| # of Garages | 2 |
| View | Preserve |
| Is Waterfront | No |
| Waterfront | None |
| Has Pool | No |
| Pets Allowed | Yes |
| Subdivision Amenities | Exercise Room, Park, Picnic Area, Pool |
| Guest House | No |
Interior
| Interior Features | Entry Lvl Lvng Area, Fire Sprinkler, Foyer, Split Bedroom, Walk-in Closet |
|---|---|
| Appliances | Auto Garage Open, Dishwasher, Disposal, Fire Alarm, Smoke Detector, Storm Shutters, Washer, Washer/Dryer Hookup, Water Heater - Elec |
| Heating | Central, Electric |
| Cooling | Ceiling Fan, Central, Electric |
| Fireplace | No |
| # of Stories | 1 |
| Stories | 1.00 |
| Furnished | Unfurnished |
| Master Bedroom | Dual Sinks, Mstr Bdrm - Ground, Separate Shower, Separate Tub |
Exterior
| Exterior Features | Auto Sprinkler, Covered Patio, Custom Lighting, Open Patio, Room for Pool, Zoned Sprinkler |
|---|---|
| Lot Description | < 1/4 Acre |
| Construction | CBS |
| Front Exposure | East |
School Information
| Elementary | Lakewood Park Elementary School |
|---|---|
| Middle | Dan MacCarty Middle School |
| High | Westwood High School |
Additional Information
| Date Listed | October 2nd, 2025 |
|---|---|
| Days on Market | 14 |
| Zoning | Planned Un |
| Foreclosure | No |
| Short Sale | No |
| RE / Bank Owned | No |
| HOA Fees | 119 |
| Parcel ID | 131170001140009 |
Room Dimensions
| Master Bedroom | 15.3 x 13 |
|---|---|
| Living Room | 13 x 12.2 |
| Kitchen | 10 x 12 |
Listing Details
| Office | Citadelle R E Investments |
|---|---|
| yvensonestime1@gmail.com |

