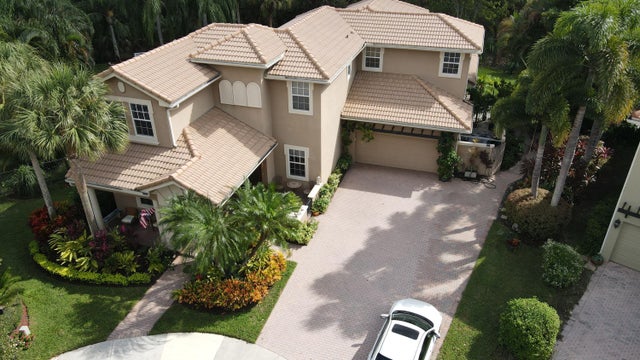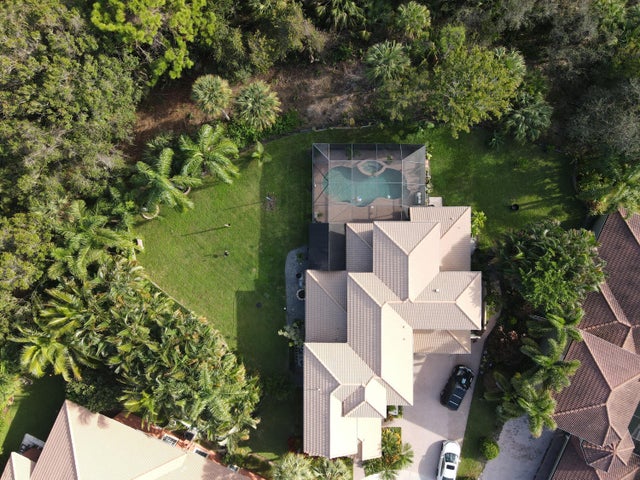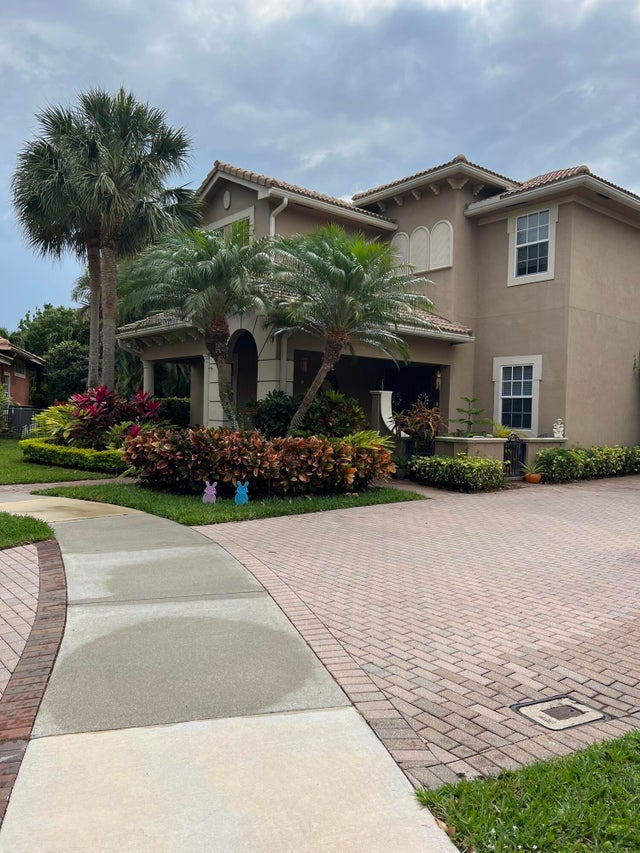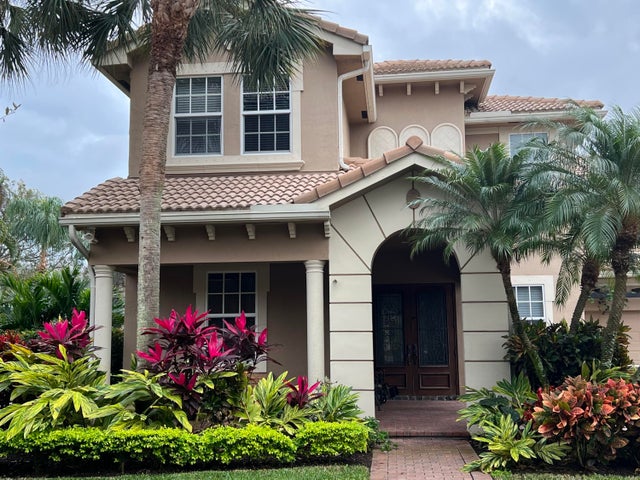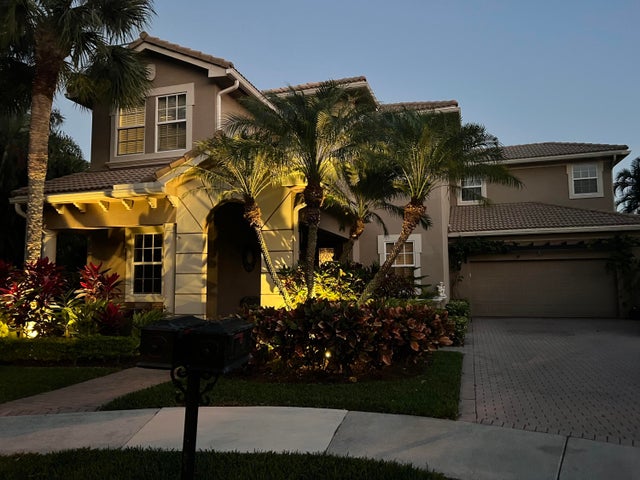About 129 Via Bosque
More Photos Coming. Spacious 4 Bedroom 4 Bath pool home, fully fenced 3,122 Living Sqft, largest pie-shaped preserve sheltered lot on the only cul-de-sac in the highly desirable, well located community of Paseos. No thru street, two flowering treed and palm landscaped islands in cul-de-sac. Home features,impact glass and doors, wired for whole house generator, fully screened in pool and patio with ample space for shaded seating, summer kitchen, very large private yard split for each side access, covered Front Porch, Stainless Steel Appliances w/ Double Ovens, Walk In Pantry, 1st floor guest bedroom adjacent to bath, cabana bath for guests with direct pool access. Nearby A rated schools. Minutes from shopping, medical, beach, airport, access to Turnpike, I95
Features of 129 Via Bosque
| MLS® # | RX-11128694 |
|---|---|
| USD | $1,550,000 |
| CAD | $2,175,797 |
| CNY | 元11,054,755 |
| EUR | €1,339,843 |
| GBP | £1,162,435 |
| RUB | ₽125,780,330 |
| HOA Fees | $145 |
| Bedrooms | 4 |
| Bathrooms | 4.00 |
| Full Baths | 4 |
| Total Square Footage | 4,051 |
| Living Square Footage | 3,122 |
| Square Footage | Tax Rolls |
| Acres | 0.35 |
| Year Built | 2004 |
| Type | Residential |
| Sub-Type | Single Family Detached |
| Restrictions | Buyer Approval, Comercial Vehicles Prohibited, Lease OK w/Restrict, No RV, Tenant Approval, Interview Required |
| Style | Mediterranean |
| Unit Floor | 0 |
| Status | Coming Soon |
| HOPA | No Hopa |
| Membership Equity | No |
Community Information
| Address | 129 Via Bosque |
|---|---|
| Area | 5100 |
| Subdivision | PINES ON PENNOCK LANE PUD 2 |
| Development | Paseos |
| City | Jupiter |
| County | Palm Beach |
| State | FL |
| Zip Code | 33458 |
Amenities
| Amenities | Bike - Jog, Clubhouse, Playground, Pool, Sidewalks, Street Lights, Tennis |
|---|---|
| Utilities | Cable, 3-Phase Electric, Public Sewer, Public Water |
| Parking | Driveway, Garage - Attached, Vehicle Restrictions |
| # of Garages | 2 |
| View | Garden, Pool, Preserve |
| Is Waterfront | No |
| Waterfront | None |
| Has Pool | Yes |
| Pool | Heated, Inground, Spa, Screened |
| Pets Allowed | Restricted |
| Subdivision Amenities | Bike - Jog, Clubhouse, Playground, Pool, Sidewalks, Street Lights, Community Tennis Courts |
| Guest House | No |
Interior
| Interior Features | Entry Lvl Lvng Area, Foyer, Pantry, Volume Ceiling, Walk-in Closet |
|---|---|
| Appliances | Auto Garage Open, Cooktop, Dishwasher, Disposal, Dryer, Microwave, Range - Electric, Refrigerator, Smoke Detector, Wall Oven, Washer, Washer/Dryer Hookup, Water Heater - Elec |
| Heating | Central, Electric |
| Cooling | Ceiling Fan, Central, Electric |
| Fireplace | No |
| # of Stories | 2 |
| Stories | 2.00 |
| Furnished | Unfurnished |
| Master Bedroom | Dual Sinks, Mstr Bdrm - Sitting, Mstr Bdrm - Upstairs, Separate Shower, Separate Tub |
Exterior
| Exterior Features | Auto Sprinkler, Covered Patio, Fence, Zoned Sprinkler, Screened Patio |
|---|---|
| Lot Description | 1/4 to 1/2 Acre, Paved Road, Sidewalks, West of US-1 |
| Windows | Impact Glass, Sliding, Hurricane Windows |
| Roof | Barrel, S-Tile |
| Construction | CBS |
| Front Exposure | North |
School Information
| Elementary | Jupiter Elementary School |
|---|---|
| Middle | Jupiter Middle School |
| High | Jupiter High School |
Additional Information
| Date Listed | October 2nd, 2025 |
|---|---|
| Days on Market | 11 |
| Zoning | R2(cit |
| Foreclosure | No |
| Short Sale | No |
| RE / Bank Owned | No |
| HOA Fees | 144.67 |
| Parcel ID | 30424112160001250 |
| Contact Info | jimbertson@bellsouth.net |
Room Dimensions
| Master Bedroom | 18 x 15 |
|---|---|
| Bedroom 2 | 11 x 14 |
| Bedroom 3 | 11 x 15 |
| Bedroom 4 | 11 x 11 |
| Dining Room | 15 x 9, 11 x 13 |
| Family Room | 28 x 15 |
| Living Room | 17 x 14 |
| Kitchen | 11 x 13 |
Listing Details
| Office | The Keyes Company (PBG) |
|---|---|
| ericsain@keyes.com |

