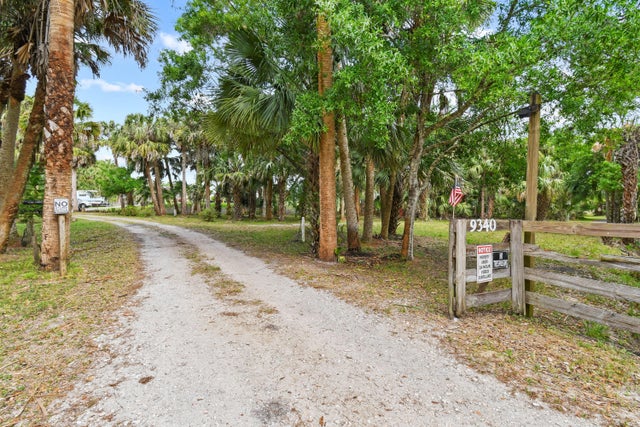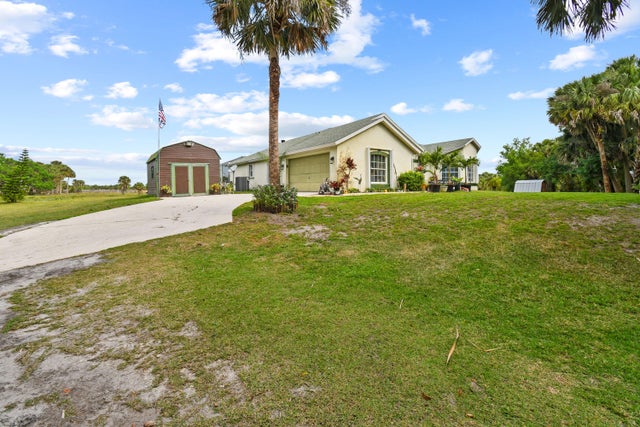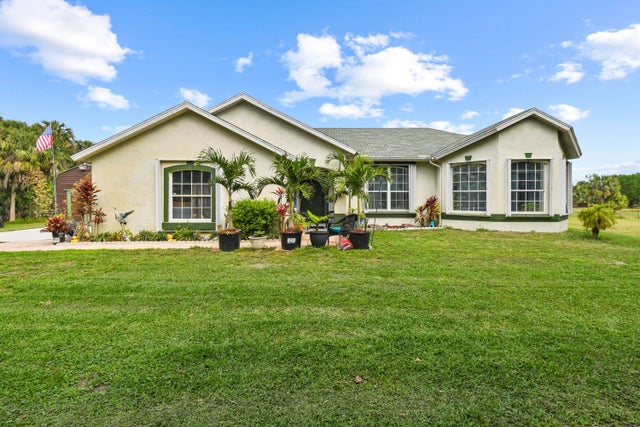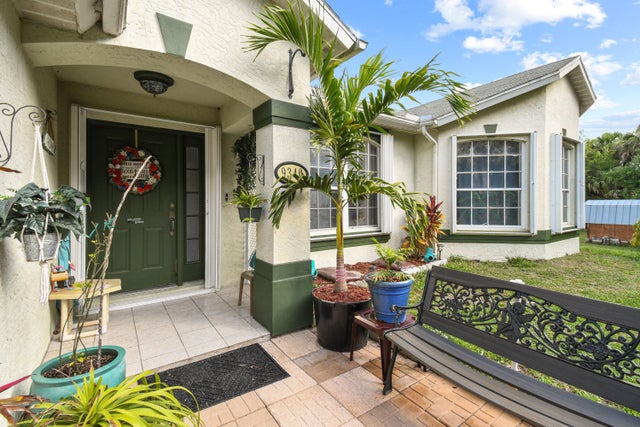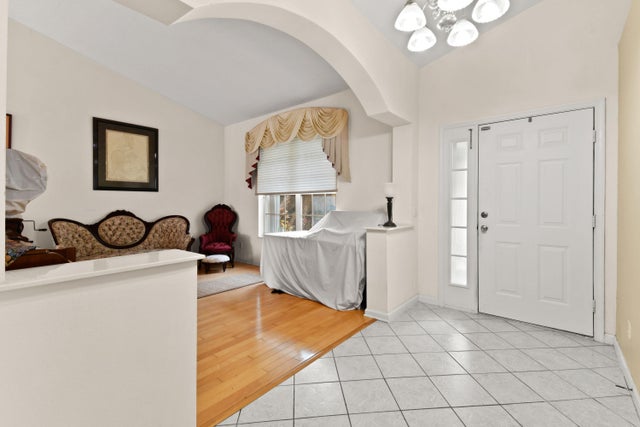About 9340 Carlton Road
16 +/- Acres in this Beautiful Ranchette off Carlton Road that has a long private road that leads you to a home and split into 2 parcels. The house is on 4.91 Acres with a house and pool, and part of the pond is Homesteaded, and 11.24 Acres surrounds the almost 5 Acres and is AG exempted and has cattle on this part of the property. The house has 3 Bedroom, 2 Bath, 2 Car Garage CBS home with a screened in pool. Enjoy country living at its best and away from the city limits. This home has a split plan with 2000 sq feet under air and is clean with Tile floors throughout the house. Formal living and dining and a Large Family room with a working wood burning fireplace just off the Kitchen. This home is perfect for entertaining. This home is perfect for entertaining.Kitchen has Granite Count tops and SS Large Master Bedroom offers a large walk-in closet, and a Large safe that leads to the cabana Bathroom with new doors that opens to the pool area. The French Doors open to the pool enclosed area with an awning that overlooks the large pond that is stocked with different kinds of fish and a fountain. You can have your own farm animals, cows, horses and chickens in the mixed pasture and wooded area. There is a shed and multiple buildings all with electric that can hold your feeds, and farming equipment as well as a large metal building 18x36.
Features of 9340 Carlton Road
| MLS® # | RX-11128700 |
|---|---|
| USD | $1,169,000 |
| CAD | $1,640,972 |
| CNY | 元8,337,425 |
| EUR | €1,010,501 |
| GBP | £876,701 |
| RUB | ₽94,862,713 |
| Bedrooms | 3 |
| Bathrooms | 2.00 |
| Full Baths | 2 |
| Total Square Footage | 3,220 |
| Living Square Footage | 1,996 |
| Square Footage | Appraisal |
| Acres | 4.91 |
| Year Built | 1999 |
| Type | Residential |
| Sub-Type | Single Family Detached |
| Restrictions | None |
| Unit Floor | 0 |
| Status | New |
| HOPA | No Hopa |
| Membership Equity | No |
Community Information
| Address | 9340 Carlton Road |
|---|---|
| Area | 7400 |
| Subdivision | METES AND BOUNDS |
| City | Port Saint Lucie |
| County | St. Lucie |
| State | FL |
| Zip Code | 34987 |
Amenities
| Amenities | None |
|---|---|
| Utilities | Cable, 3-Phase Electric, Septic, Well Water |
| Parking | Driveway, Garage - Attached |
| # of Garages | 2 |
| Is Waterfront | No |
| Waterfront | Pond |
| Has Pool | Yes |
| Pool | Concrete, Inground, Screened |
| Pets Allowed | Yes |
| Subdivision Amenities | None |
| Guest House | No |
Interior
| Interior Features | Built-in Shelves, Ctdrl/Vault Ceilings, Fireplace(s), Foyer, Pantry, Split Bedroom |
|---|---|
| Appliances | Auto Garage Open, Dishwasher, Dryer, Range - Electric, Refrigerator, Smoke Detector, Washer |
| Heating | Central |
| Cooling | Central |
| Fireplace | Yes |
| # of Stories | 1 |
| Stories | 1.00 |
| Furnished | Unfurnished |
| Master Bedroom | Separate Shower, Separate Tub |
Exterior
| Exterior Features | Fence, Screened Patio, Shed |
|---|---|
| Lot Description | 10 to <25 Acres, 4 to < 5 Acres, 5 to <10 Acres, Dirt Road |
| Roof | Comp Shingle |
| Construction | CBS, Concrete |
| Front Exposure | Southeast |
Additional Information
| Date Listed | October 2nd, 2025 |
|---|---|
| Days on Market | 10 |
| Zoning | AG-5Co |
| Foreclosure | No |
| Short Sale | No |
| RE / Bank Owned | No |
| Parcel ID | 323441300010003 |
Room Dimensions
| Master Bedroom | 18 x 14 |
|---|---|
| Bedroom 2 | 11 x 11 |
| Bedroom 3 | 11 x 12 |
| Family Room | 15 x 14 |
| Living Room | 14 x 12 |
| Kitchen | 11 x 9 |
| Patio | 66 x 33 |
Listing Details
| Office | RE/MAX of Stuart |
|---|---|
| jal@remaxofstuart.com |

