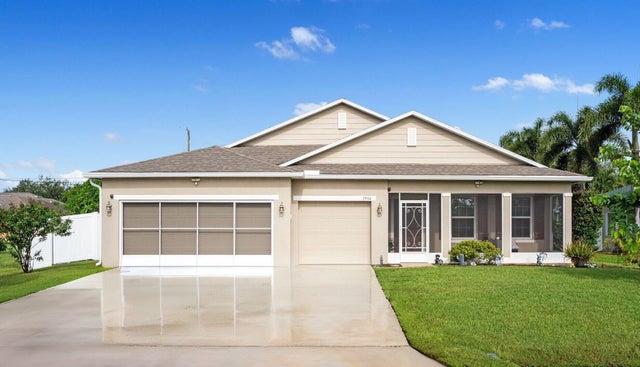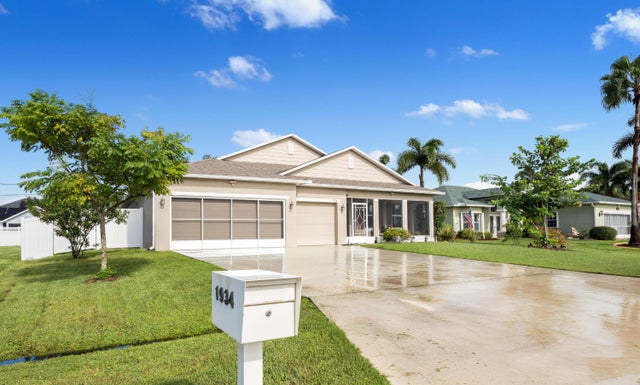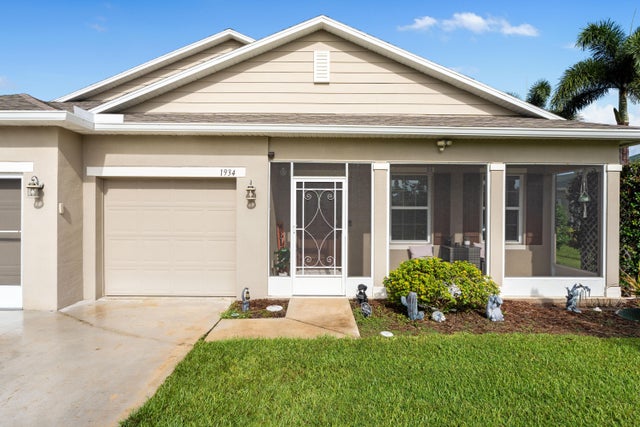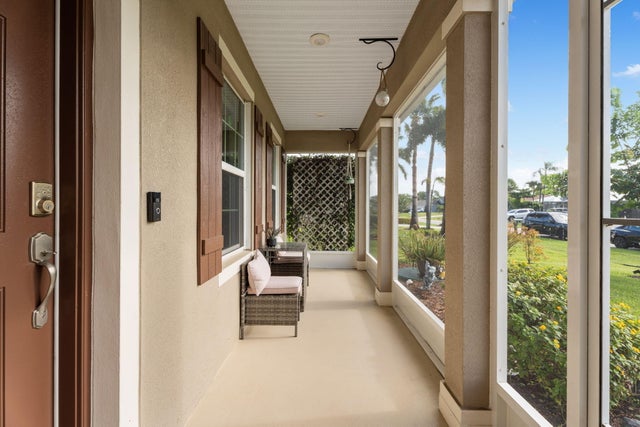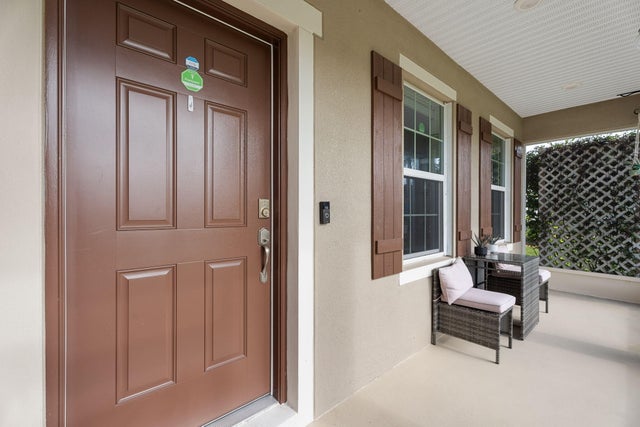About 1934 Sw Logan Street
Designed for today's lifestyle with open spaces and timeless finishes, this 2020-built 4 bedroom + den, 3 bath home lives as beautifully as it looks. The oversized kitchen island flows into the great room, the true heart of the home, where style meets connection. A 3-car garage adds versatility for vehicles, storage, or hobbies. Outdoor living is elevated with both a screened front porch and rear patio, designed for year-round enjoyment in Florida's climate. Upgrades like fruit trees, lush landscaping, and a fenced yard complete a move-in ready home. With no HOA, near Crosstown Pkwy for quick I-95 access and 10 minutes to Tradition, this residence brings together lifestyle, location, and value in perfect harmony.
Features of 1934 Sw Logan Street
| MLS® # | RX-11128704 |
|---|---|
| USD | $499,000 |
| CAD | $699,523 |
| CNY | 元3,550,270 |
| EUR | €429,395 |
| GBP | £373,713 |
| RUB | ₽40,308,072 |
| Bedrooms | 4 |
| Bathrooms | 3.00 |
| Full Baths | 3 |
| Total Square Footage | 3,390 |
| Living Square Footage | 2,485 |
| Square Footage | Tax Rolls |
| Acres | 0.23 |
| Year Built | 2020 |
| Type | Residential |
| Sub-Type | Single Family Detached |
| Restrictions | None |
| Unit Floor | 0 |
| Status | New |
| HOPA | No Hopa |
| Membership Equity | No |
Community Information
| Address | 1934 Sw Logan Street |
|---|---|
| Area | 7710 |
| Subdivision | PORT ST LUCIE SECTION 11 |
| City | Port Saint Lucie |
| County | St. Lucie |
| State | FL |
| Zip Code | 34953 |
Amenities
| Amenities | None |
|---|---|
| Utilities | Cable, 3-Phase Electric, Public Sewer, Public Water |
| Parking | 2+ Spaces, Driveway, Garage - Attached |
| # of Garages | 3 |
| Is Waterfront | No |
| Waterfront | None |
| Has Pool | No |
| Pets Allowed | Yes |
| Subdivision Amenities | None |
Interior
| Interior Features | Foyer, French Door, Cook Island, Pantry, Walk-in Closet |
|---|---|
| Appliances | Dishwasher, Dryer, Microwave, Range - Electric, Refrigerator, Storm Shutters, Washer, Water Heater - Elec |
| Heating | Electric |
| Cooling | Electric |
| Fireplace | No |
| # of Stories | 1 |
| Stories | 1.00 |
| Furnished | Unfurnished |
| Master Bedroom | Dual Sinks, Separate Shower, Separate Tub |
Exterior
| Exterior Features | Covered Patio, Fence, Fruit Tree(s), Screen Porch, Screened Patio |
|---|---|
| Lot Description | < 1/4 Acre |
| Roof | Comp Shingle |
| Construction | CBS, Frame/Stucco |
| Front Exposure | Southeast |
Additional Information
| Date Listed | October 2nd, 2025 |
|---|---|
| Days on Market | 10 |
| Zoning | RS-2PS |
| Foreclosure | No |
| Short Sale | No |
| RE / Bank Owned | No |
| Parcel ID | 342055011390009 |
Room Dimensions
| Master Bedroom | 14 x 16 |
|---|---|
| Living Room | 15 x 32 |
| Kitchen | 14 x 20 |
Listing Details
| Office | Above and Beyond Real Estate |
|---|---|
| realty.aboveandbeyond@gmail.com |

