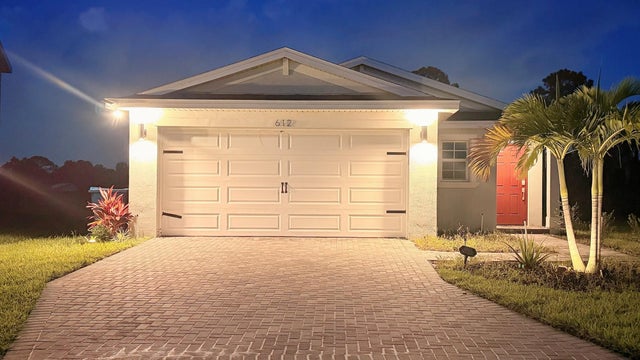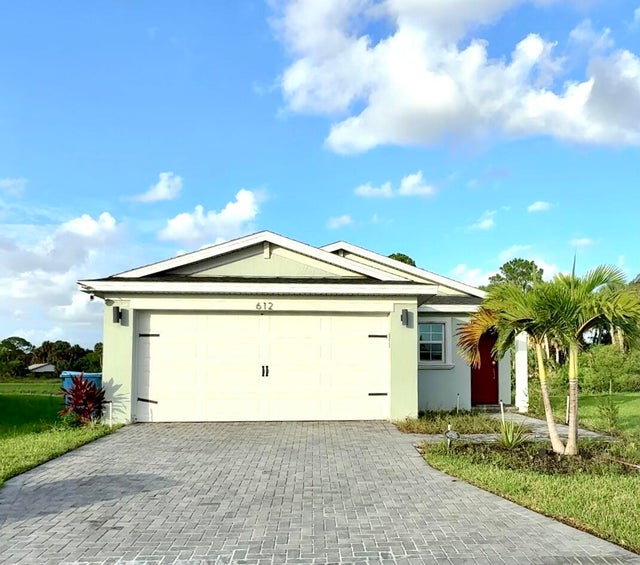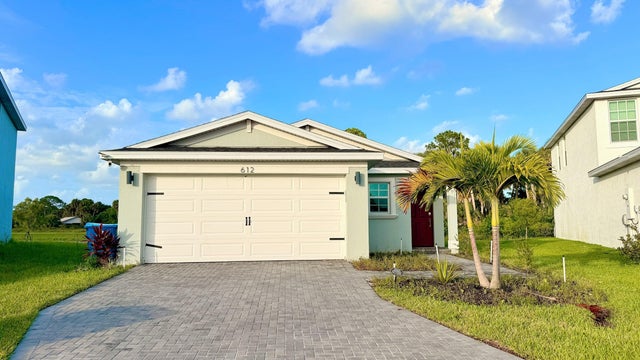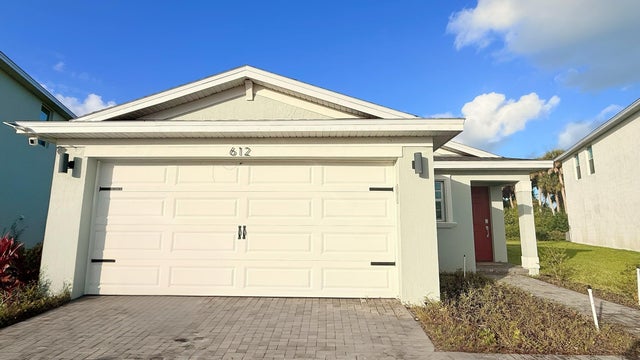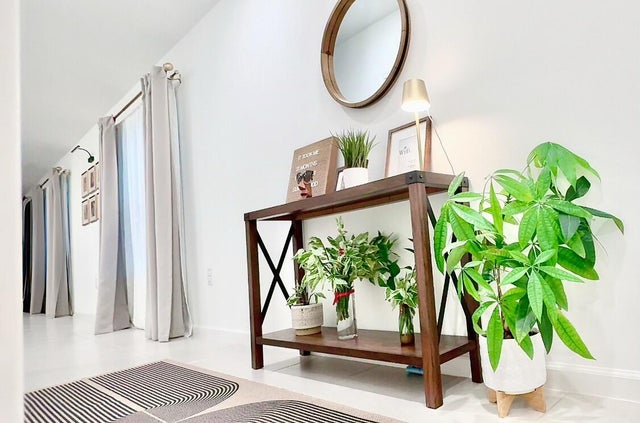About 612 Papillon Street Sw
Skip the wait for new construction! This stunning 2023 Annapolis floor plan in Tillman Lakes is better than new and pack with upgrades. This Lennar home offers 3 beds, 2 baths and a modern open lay out designed for comfort and style. Enjoy quartz counter tops, stainless steel appliances, impact windows, tile floors and a spacious kitchen island perfect for entertaining. The split-bedroom plan provides privacy, while the covered front porch and lake view add extra charm. Smart home features included! Low HOA covers cable, internet, dog park and the beautifully maintained common areas. Prime location near shopping, dining and easy access to St John's heritage Pkwy- this home has it all! Schedule your tour now!
Features of 612 Papillon Street Sw
| MLS® # | RX-11128708 |
|---|---|
| USD | $295,000 |
| CAD | $413,752 |
| CNY | 元2,102,480 |
| EUR | €252,991 |
| GBP | £219,707 |
| RUB | ₽23,913,585 |
| HOA Fees | $87 |
| Bedrooms | 3 |
| Bathrooms | 2.00 |
| Full Baths | 2 |
| Total Square Footage | 1,831 |
| Living Square Footage | 1,451 |
| Square Footage | Appraisal |
| Acres | 0.16 |
| Year Built | 2023 |
| Type | Residential |
| Sub-Type | Single Family Detached |
| Restrictions | No Boat, No RV |
| Unit Floor | 0 |
| Status | Active |
| HOPA | No Hopa |
| Membership Equity | No |
Community Information
| Address | 612 Papillon Street Sw |
|---|---|
| Area | 5940 |
| Subdivision | TILLMAN LAKES -CHAPARRAL P.U.D PHASE THREE B |
| City | Palm Bay |
| County | Brevard |
| State | FL |
| Zip Code | 32908 |
Amenities
| Amenities | Dog Park |
|---|---|
| Utilities | Cable, 3-Phase Electric, Public Sewer, Public Water |
| Parking | Garage - Attached |
| # of Garages | 2 |
| View | Lake |
| Is Waterfront | Yes |
| Waterfront | Lake |
| Has Pool | No |
| Pets Allowed | Yes |
| Subdivision Amenities | Dog Park |
Interior
| Interior Features | Cook Island, Sky Light(s), Split Bedroom, Walk-in Closet |
|---|---|
| Appliances | Dishwasher, Disposal, Ice Maker, Microwave, Range - Electric, Refrigerator |
| Heating | Central |
| Cooling | Central |
| Fireplace | No |
| # of Stories | 1 |
| Stories | 1.00 |
| Furnished | Unfurnished |
| Master Bedroom | Dual Sinks, Separate Shower |
Exterior
| Exterior Features | Auto Sprinkler, Open Porch |
|---|---|
| Lot Description | < 1/4 Acre |
| Windows | Blinds, Impact Glass |
| Roof | Comp Shingle |
| Construction | CBS, Concrete, Frame/Stucco |
| Front Exposure | South |
Additional Information
| Date Listed | October 2nd, 2025 |
|---|---|
| Days on Market | 15 |
| Zoning | RESIDENTIAL |
| Foreclosure | No |
| Short Sale | No |
| RE / Bank Owned | No |
| HOA Fees | 87 |
| Parcel ID | 29 3604060000f0 19 |
Room Dimensions
| Master Bedroom | 16 x 11.1 |
|---|---|
| Bedroom 2 | 10 x 11 |
| Bedroom 3 | 11.2 x 10 |
| Living Room | 12.4 x 12.4 |
| Kitchen | 12.4 x 12.11 |
Listing Details
| Office | Keller Williams Realty of PSL |
|---|---|
| thesouthfloridabroker@gmail.com |

