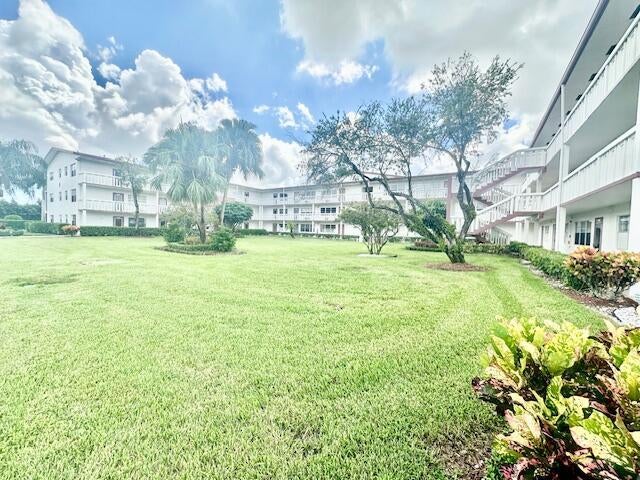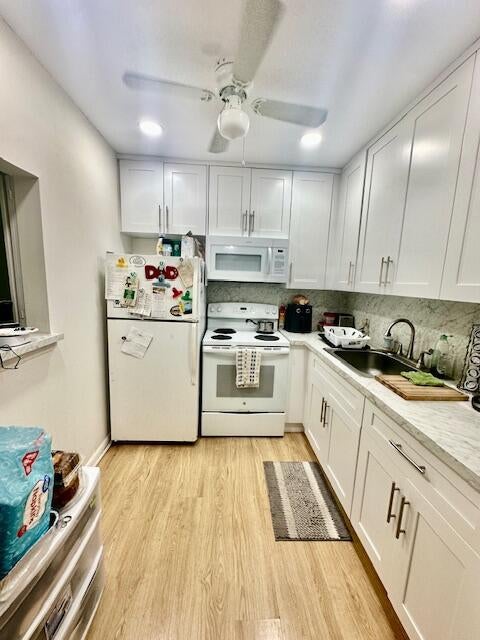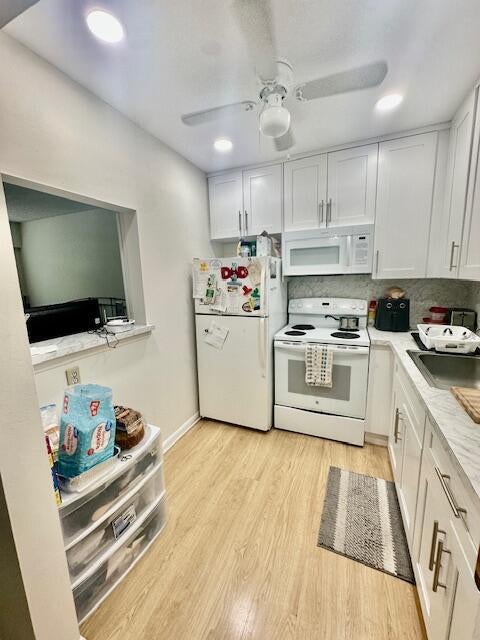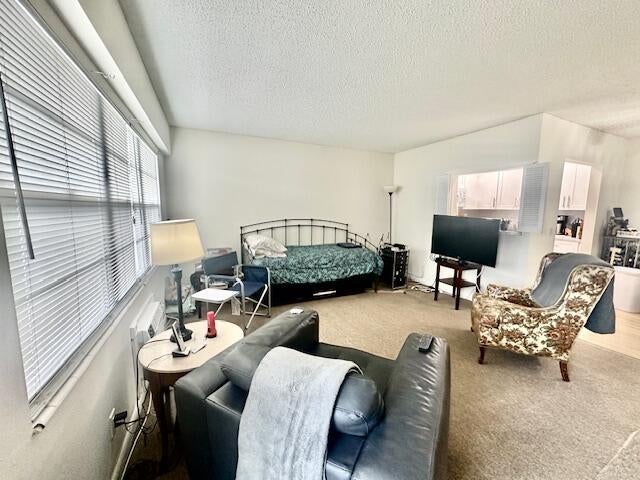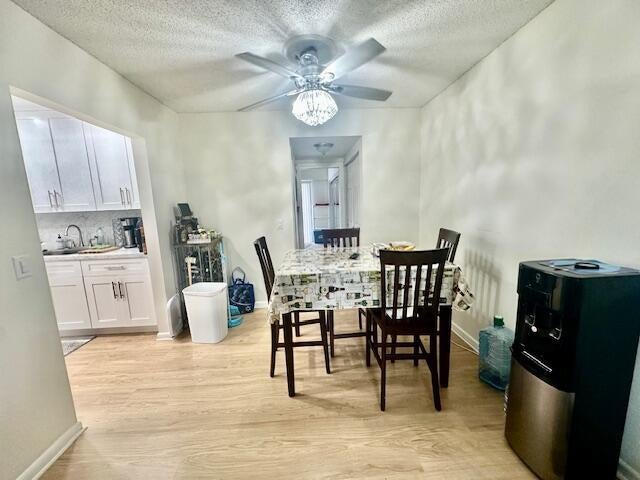About 583 Fanshaw #n
1/1.5, 3rd floor, updated kitchen, wood look floor in kitchen and dining area, carpet in living area and bedroom, screened patio overlooking magnificent lake view. Amenities include internet and WIFI, Century Village is like living in a resort, fitness center, live shows,movies,buses,classes,bingo,card rooms,trips,tennis,pickelball, close to shopping and restaurants,come see and then check out the clubhouse to see it for yourself. Per the association this is a 55 plus community!!!
Features of 583 Fanshaw #n
| MLS® # | RX-11128734 |
|---|---|
| USD | $80,000 |
| CAD | $112,148 |
| CNY | 元569,182 |
| EUR | €68,841 |
| GBP | £59,914 |
| RUB | ₽6,462,216 |
| HOA Fees | $382 |
| Bedrooms | 1 |
| Bathrooms | 2.00 |
| Full Baths | 1 |
| Half Baths | 1 |
| Total Square Footage | 792 |
| Living Square Footage | 702 |
| Square Footage | Floor Plan |
| Acres | 0.00 |
| Year Built | 1980 |
| Type | Residential |
| Sub-Type | Condo or Coop |
| Unit Floor | 3 |
| Status | New |
| HOPA | Yes-Verified |
| Membership Equity | No |
Community Information
| Address | 583 Fanshaw #n |
|---|---|
| Area | 4760 |
| Subdivision | Century Village |
| Development | Century Village |
| City | Boca Raton |
| County | Palm Beach |
| State | FL |
| Zip Code | 33434 |
Amenities
| Amenities | Billiards, Clubhouse, Common Laundry, Exercise Room, Pool, Putting Green, Shuffleboard, Tennis, Elevator, Courtesy Bus |
|---|---|
| Utilities | Cable |
| Parking | Assigned |
| View | Garden, Lake |
| Is Waterfront | Yes |
| Waterfront | Lake |
| Has Pool | No |
| Pets Allowed | No |
| Subdivision Amenities | Billiards, Clubhouse, Common Laundry, Exercise Room, Pool, Putting Green, Shuffleboard, Community Tennis Courts, Elevator, Courtesy Bus |
| Security | Gate - Manned |
Interior
| Interior Features | None |
|---|---|
| Appliances | Range - Electric, Refrigerator |
| Heating | Window/Wall |
| Cooling | Wall-Win A/C |
| Fireplace | No |
| # of Stories | 3 |
| Stories | 3.00 |
| Furnished | Unfurnished |
| Master Bedroom | Combo Tub/Shower |
Exterior
| Exterior Features | Screened Patio |
|---|---|
| Construction | CBS |
| Front Exposure | North |
Additional Information
| Date Listed | October 2nd, 2025 |
|---|---|
| Days on Market | 10 |
| Zoning | AR |
| Foreclosure | No |
| Short Sale | No |
| RE / Bank Owned | No |
| HOA Fees | 381.72 |
| Parcel ID | 00424708050145830 |
Room Dimensions
| Master Bedroom | 16 x 12 |
|---|---|
| Dining Room | 10 x 9 |
| Living Room | 19 x 13 |
| Kitchen | 8 x 8 |
Listing Details
| Office | Preferred Properties Int'l Rea |
|---|---|
| frank@preferredpropertiesint.com |

