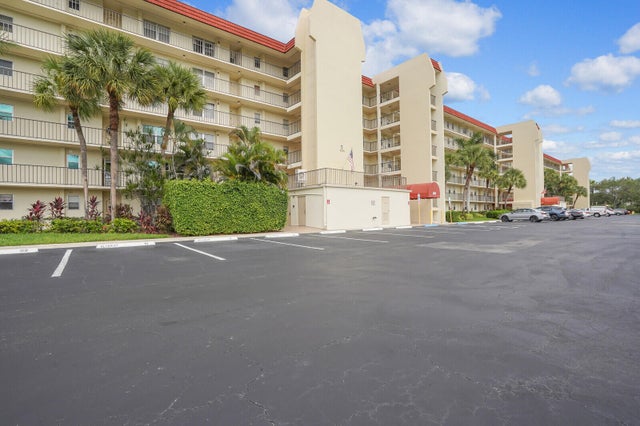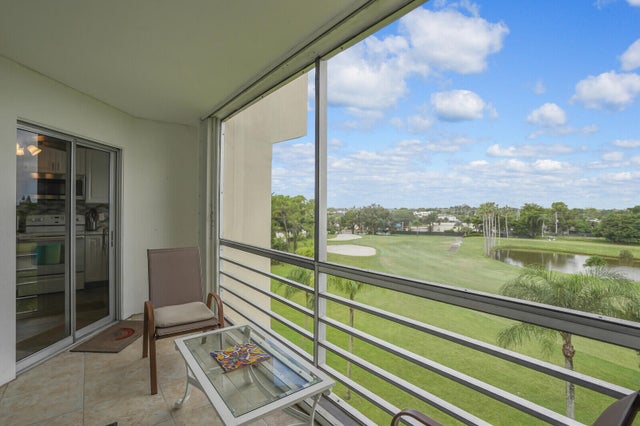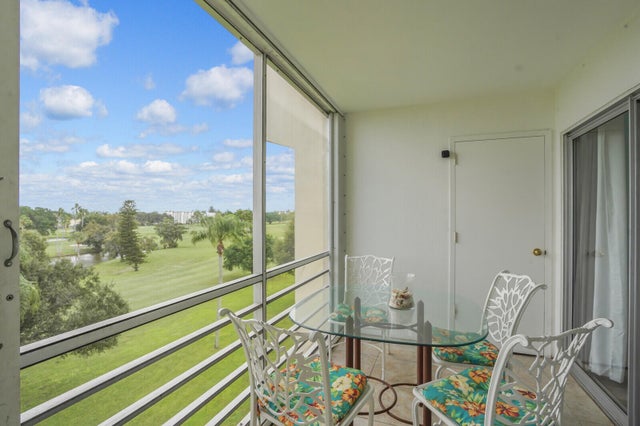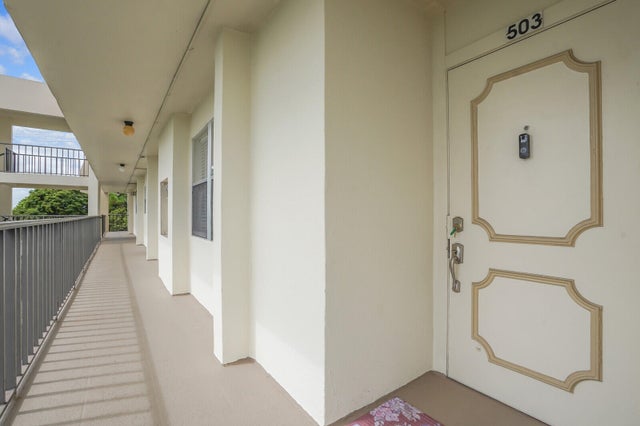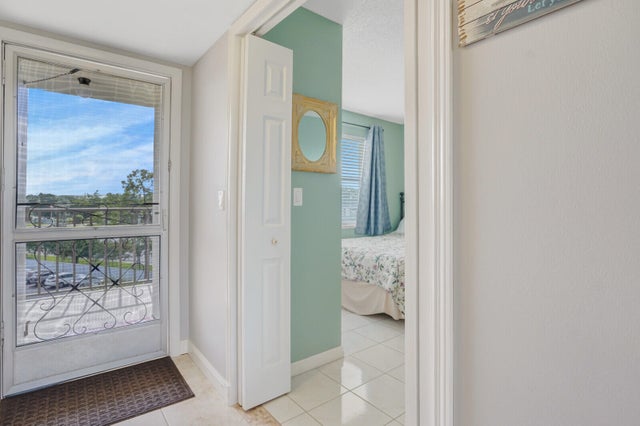About 3959 Via Poinciana #503
Meticulously maintained and move-in ready, this stunning 55+ condo offers gorgeous golf course views in the highly sought-after Poinciana community. Beautifully updated, it features a recently renovated kitchen with waterproof luxury vinyl plank flooring, tile throughout the living areas, and a freshly renovated master bathroom. Full-size, top-brand washer and dryer are included for convenience. Freshly painted and turnkey available, with furniture negotiable, this home is ready for you to enjoy. Poinciana offers resort-style amenities including golf, tennis, pool, fitness center, restaurant, shuffleboard, bocce, card and game rooms, and a community room--everything you need for the lifestyle you've been dreaming of!
Features of 3959 Via Poinciana #503
| MLS® # | RX-11128758 |
|---|---|
| USD | $197,500 |
| CAD | $277,004 |
| CNY | 元1,407,592 |
| EUR | €169,375 |
| GBP | £147,092 |
| RUB | ₽16,009,943 |
| HOA Fees | $672 |
| Bedrooms | 2 |
| Bathrooms | 2.00 |
| Full Baths | 2 |
| Total Square Footage | 1,103 |
| Living Square Footage | 1,103 |
| Square Footage | Tax Rolls |
| Acres | 0.00 |
| Year Built | 1974 |
| Type | Residential |
| Sub-Type | Condo or Coop |
| Style | Contemporary |
| Unit Floor | 5 |
| Status | Price Change |
| HOPA | Yes-Verified |
| Membership Equity | No |
Community Information
| Address | 3959 Via Poinciana #503 |
|---|---|
| Area | 5750 |
| Subdivision | POINCIANA PLACE CONDO 1,2,8 AND 9 |
| Development | Poincian Place |
| City | Lake Worth |
| County | Palm Beach |
| State | FL |
| Zip Code | 33467 |
Amenities
| Amenities | Billiards, Clubhouse, Elevator, Exercise Room, Game Room, Golf Course, Library, Pickleball, Pool, Sauna, Tennis, Trash Chute, Cafe/Restaurant |
|---|---|
| Utilities | Cable, Public Sewer, Public Water |
| Parking | Assigned |
| View | Golf |
| Is Waterfront | No |
| Waterfront | None |
| Has Pool | No |
| Pets Allowed | No |
| Subdivision Amenities | Billiards, Clubhouse, Elevator, Exercise Room, Game Room, Golf Course Community, Library, Pickleball, Pool, Sauna, Community Tennis Courts, Trash Chute, Cafe/Restaurant |
| Guest House | No |
Interior
| Interior Features | Built-in Shelves, Entry Lvl Lvng Area, Split Bedroom, Walk-in Closet, Elevator |
|---|---|
| Appliances | Dishwasher, Dryer, Microwave, Range - Electric, Refrigerator, Storm Shutters, Washer, Reverse Osmosis Water Treatment |
| Heating | Central |
| Cooling | Ceiling Fan, Central |
| Fireplace | No |
| # of Stories | 6 |
| Stories | 6.00 |
| Furnished | Furniture Negotiable |
| Master Bedroom | Separate Shower |
Exterior
| Exterior Features | Covered Balcony |
|---|---|
| Lot Description | < 1/4 Acre |
| Construction | Concrete |
| Front Exposure | East |
Additional Information
| Date Listed | October 2nd, 2025 |
|---|---|
| Days on Market | 15 |
| Zoning | RS |
| Foreclosure | No |
| Short Sale | No |
| RE / Bank Owned | No |
| HOA Fees | 672 |
| Parcel ID | 00424422030095030 |
Room Dimensions
| Master Bedroom | 12 x 14 |
|---|---|
| Living Room | 10 x 12 |
| Kitchen | 8 x 10 |
Listing Details
| Office | RE/MAX Prestige Realty/LW |
|---|---|
| rosefaroni@outlook.com |

