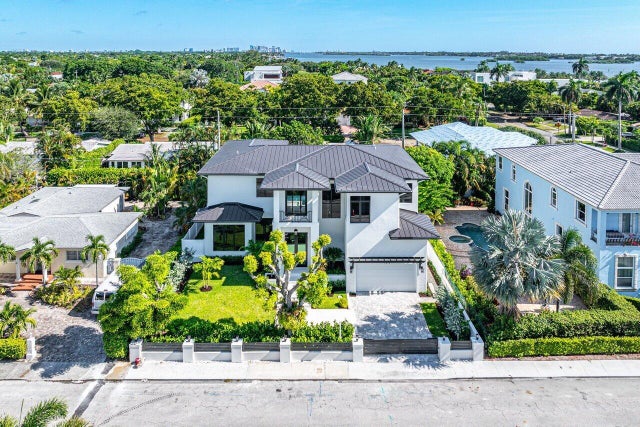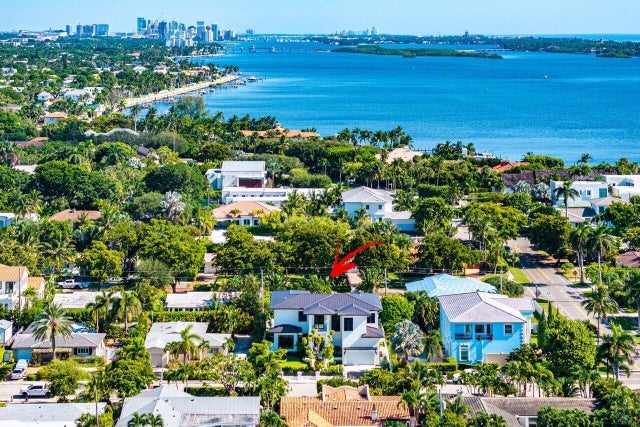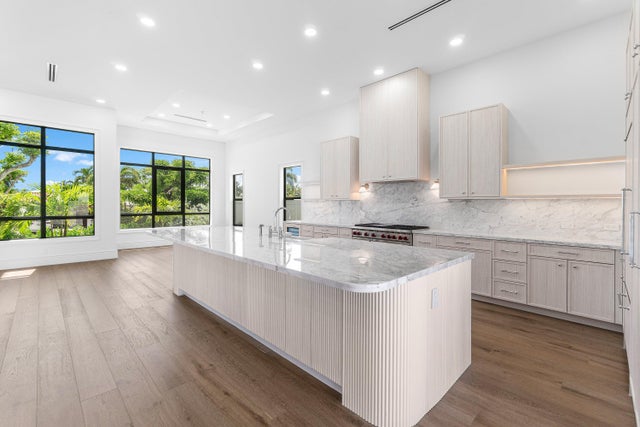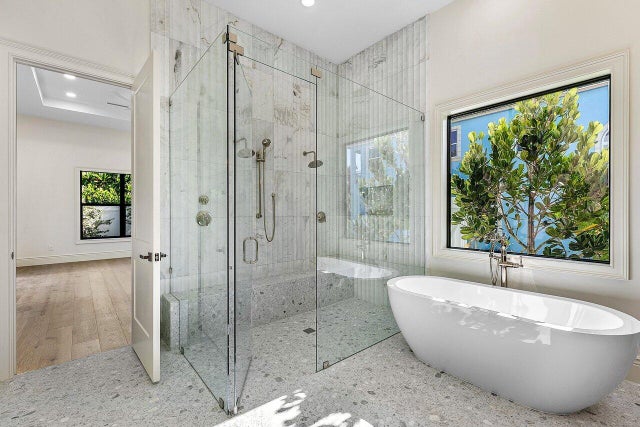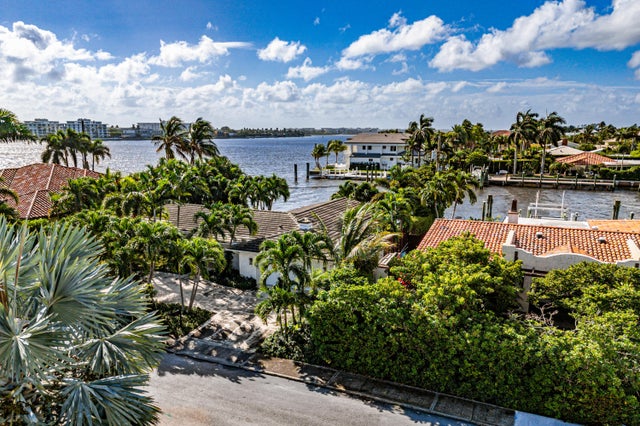About 109 Arlington Place
Modern elegance meets coastal charm at 109 Arlington Place in West Palm Beach's SoSo district. This 5-bedroom plus office home offers soaring ceilings, a designer kitchen, dual primary suites (upstairs and down), and refined marble finishes throughout. Water views can be enjoyed from the second floor, which also includes a loft, covered balcony, and spacious upstairs suite. Outside, enjoy a pool, covered patio, and full summer kitchen, perfect for effortless indoor/outdoor living. Nearly 4,400 sq ft of interior space, just across from the Intracoastal. Enjoy everything Palm Beach has to offer, just 10 minutes to downtown, PBI airport, and Palm Beach Island's renowned shoppes and beaches.
Open Houses
| Sat, Nov 1st | 1:00pm - 3:00pm |
|---|
Features of 109 Arlington Place
| MLS® # | RX-11128764 |
|---|---|
| USD | $4,497,000 |
| CAD | $6,267,469 |
| CNY | 元31,927,801 |
| EUR | €3,860,985 |
| GBP | £3,402,052 |
| RUB | ₽358,859,251 |
| Bedrooms | 5 |
| Bathrooms | 6.00 |
| Full Baths | 5 |
| Half Baths | 1 |
| Total Square Footage | 5,162 |
| Living Square Footage | 4,381 |
| Square Footage | Floor Plan |
| Acres | 0.18 |
| Year Built | 2025 |
| Type | Residential |
| Sub-Type | Single Family Detached |
| Restrictions | No RV |
| Style | Contemporary |
| Unit Floor | 0 |
| Status | Active |
| HOPA | No Hopa |
| Membership Equity | No |
Community Information
| Address | 109 Arlington Place |
|---|---|
| Area | 5440 |
| Subdivision | LEWIS SHORE ESTATES 3 |
| City | West Palm Beach |
| County | Palm Beach |
| State | FL |
| Zip Code | 33405 |
Amenities
| Amenities | Sidewalks, Street Lights |
|---|---|
| Utilities | Cable, 3-Phase Electric, Gas Natural, Public Sewer, Public Water |
| Parking | 2+ Spaces, Driveway, Garage - Attached, Street |
| # of Garages | 2 |
| View | Intracoastal |
| Is Waterfront | No |
| Waterfront | None |
| Has Pool | Yes |
| Pool | Heated, Inground |
| Pets Allowed | Yes |
| Subdivision Amenities | Sidewalks, Street Lights |
| Security | Security Sys-Owned |
Interior
| Interior Features | Ctdrl/Vault Ceilings, Entry Lvl Lvng Area, Foyer, Cook Island, Split Bedroom, Upstairs Living Area, Volume Ceiling, Walk-in Closet |
|---|---|
| Appliances | Auto Garage Open, Cooktop, Dishwasher, Disposal, Dryer, Freezer, Microwave, Range - Gas, Refrigerator, Smoke Detector, Washer, Water Heater - Elec |
| Heating | Central |
| Cooling | Central |
| Fireplace | No |
| # of Stories | 2 |
| Stories | 2.00 |
| Furnished | Unfurnished |
| Master Bedroom | 2 Master Baths, 2 Master Suites, Dual Sinks, Mstr Bdrm - Ground, Mstr Bdrm - Upstairs, Separate Shower, Separate Tub |
Exterior
| Exterior Features | Auto Sprinkler, Built-in Grill, Covered Patio, Custom Lighting, Fence, Open Patio, Summer Kitchen, Zoned Sprinkler |
|---|---|
| Lot Description | < 1/4 Acre |
| Windows | Impact Glass |
| Roof | Aluminum |
| Construction | CBS, Concrete, Frame/Stucco |
| Front Exposure | South |
School Information
| Elementary | South Olive Elementary School |
|---|---|
| Middle | Conniston Middle School |
| High | Forest Hill Community High School |
Additional Information
| Date Listed | October 2nd, 2025 |
|---|---|
| Days on Market | 27 |
| Zoning | SF7(ci |
| Foreclosure | No |
| Short Sale | No |
| RE / Bank Owned | No |
| Parcel ID | 74434415040000430 |
Room Dimensions
| Master Bedroom | 14.4 x 21.1, 17.7 x 16.9 |
|---|---|
| Bedroom 2 | 12.9 x 11.3 |
| Bedroom 3 | 14.3 x 13.5 |
| Bedroom 4 | 9.2 x 12 |
| Dining Room | 17.8 x 11.9 |
| Living Room | 23.7 x 22.2 |
| Kitchen | 17.8 x 11.6 |
Listing Details
| Office | Serhant |
|---|---|
| helloflorida@serhant.com |

