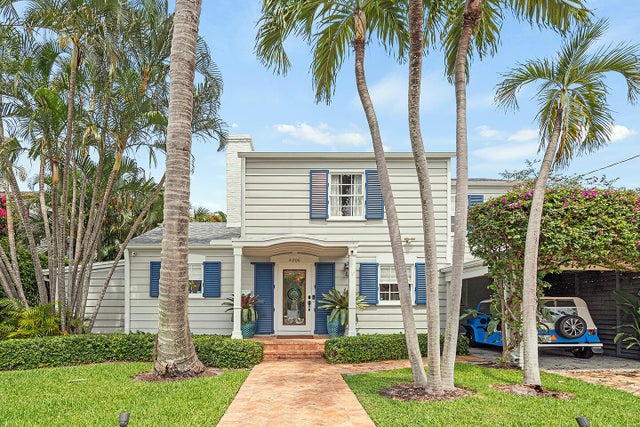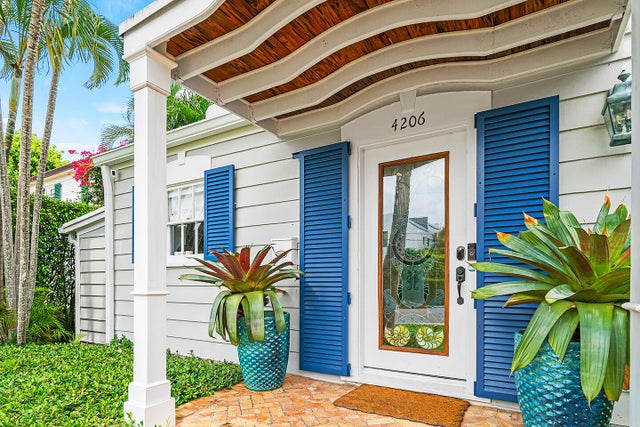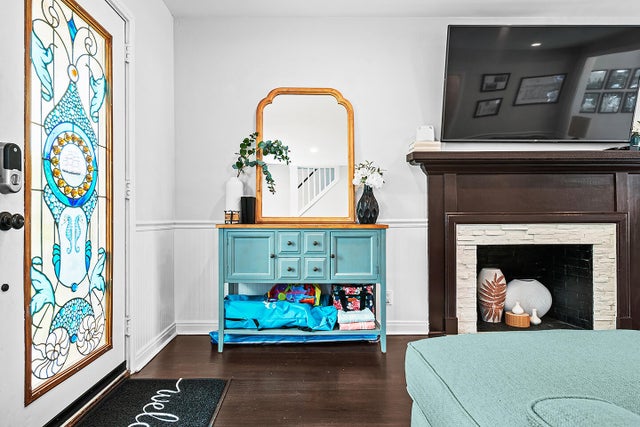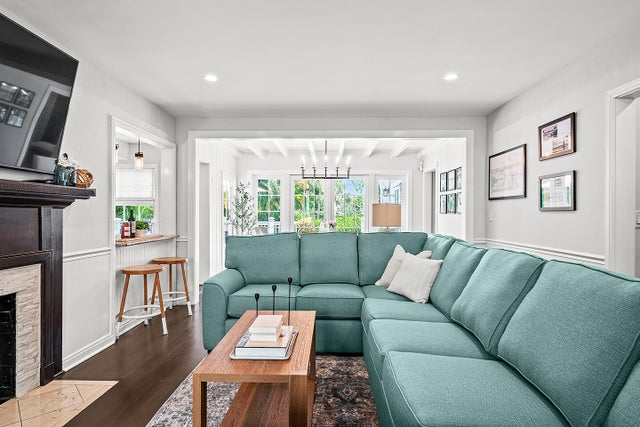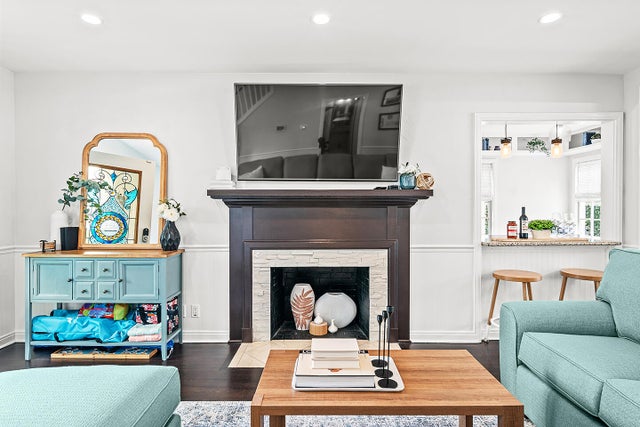About 4206 Washington Road
So, So, Charming! Step back in time when you arrive at this classic Palm Beach style 1930s island colonial home with the allure of yesteryear but all the updates for modern living in the popular South End neighborhood.Up the Chicago Brick pathway is the stately column-flanked covered entry with eyebrow arch and pecky cypress detailing leading to the colorful entry door with hand-painted glass inlays. Stepping inside you see the original hardwood floors stained a rich cocoa brown and enter the open living area which boast many historic details like wainscotting, decorative mouldings and a grand fireplace mantel. Such a lovely flow for entertaining with the living room spilling into the sunny open dining area that has a wall of French Doors and windows overlooking the pool and garden.The kitchen with white shaker cabinetry has slow-close drawers and stainless-steel appliances including a wine fridge, ice maker, GE smoothtop range, matching ventilation hood and French Door smart refrigerator with touch screen. Exposed brick detailing, a pot filler and sophisticated marble backsplash complete the look. The eat-in kitchen has a cozy banquette and yacht-style adjustable height table. A convenient pass-through from the kitchen leads to the classic dining area with original 1930s paneling, a beamed tongue-and-groove ceiling and elegant candlestick chandelier. The dining area leads right out to the spacious and low-maintenance Trex-style deck for easy indoor/outdoor living.
The roomy main level primary suite with vaulted tongue & groove ceilings has both an island-inspired chandelier and recessed lighting. The primary bath with spa-style finishes has a dual sink marble top vanity, enclosed water closet and oversized glass-enclosed shower with hand-held shower wand and overhead rain shower. The spacious primary closet has a built-in organization system, and the suite also has a set of French Doors to the deck and pool area. The first floor is complete with a power room for convenience and a large utility / laundry room with ample storage.
Upstairs, the VIP Bedroom has French Doors to the 2nd floor sun deck with long views past the pool and gardens towards Flagler Drive and the Intracoastal Waterway and two closets including one that is cedar lined. The 3rd bedroom is also upstairs, and the upstairs bath has a tub with rainfall showerhead and glass divider, updated vanity, and 1930s-style wainscotting to fit the classic style.
Our back, the fully fenced backyard has lush tropical landscaping; high mature hedges for total privacy; and tall, established, specimen palm trees. The elegant roman-shaped swimming pool was recently converted to a salt-treated water system and has a sun pad for lounging and an expansive surround with plenty of room for both chaise lounges and conversation seating areas. There is an outdoor shower for convenience. The wide deck has a BBQ area and plenty of room for al fresco dining overlooking the pool and gardens.
4206 Washington Road is just a block from Flagler Drive with its wide waterfront promenade perfect for walking the dog or riding your bicycle for miles in either direction along the Intracoastal Waterway. You are close to the design studios and antique shops along Dixie Highway and many restaurants including fine dining at Café Sapori, La Sirena, Café Med and Blue Door. Also, neighborhood favorites like Flanigan's, Howley's, the Dixie Grill & Brewery, Cholo Soy, Field of Greens and Tropical Smokehouse. Specialty locations like Palm Beach Meats and nightlife like Mary Lou's are right nearby and there are multiple grocery stores and markets in the area as well as gyms and fitness centers.
The Southend neighborhood has two parks in the neighborhood: South Olive Park, with its beloved Tennis Center, and Phipps Park. You are under 5 miles to Palm Beach International Airport or the Brightline Station or CityPlace or downtown West Palm and quite close to the Southern Bridge to the island of Palm Beach where you can do everything from world-class shopping on Worth Avenue to just watching the warm waves break on the sand. This location is just steps from the waterfront and central to everything you love about the Palm Beaches.

