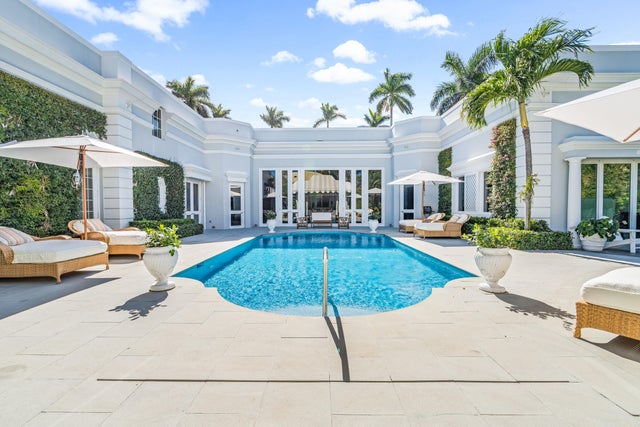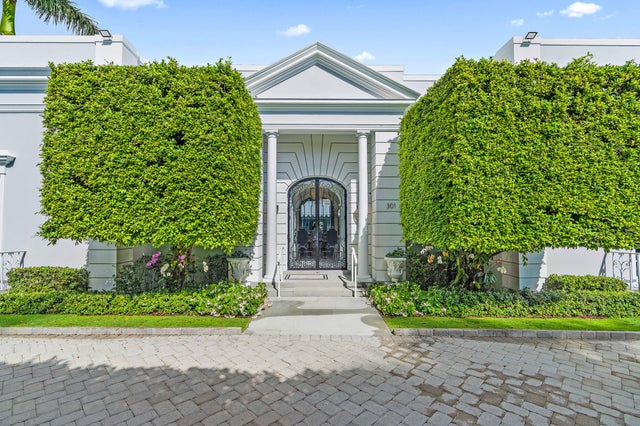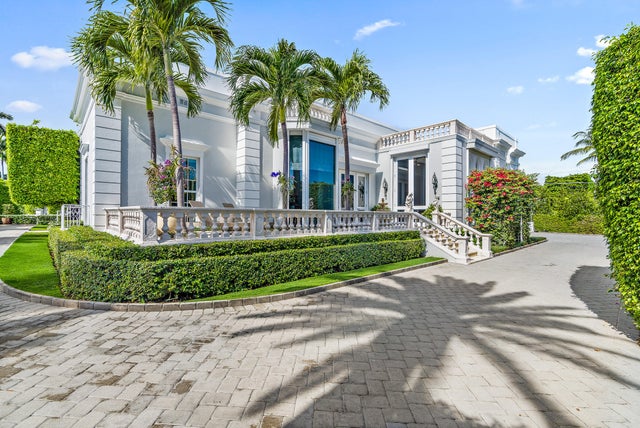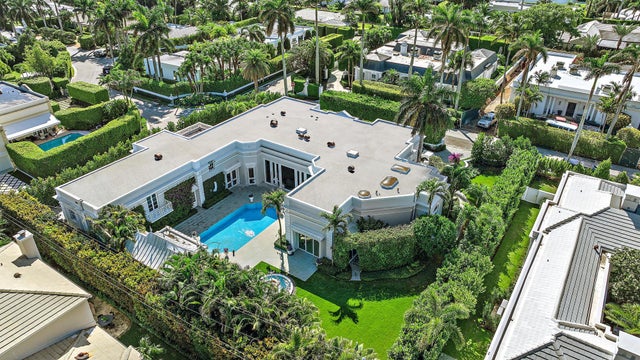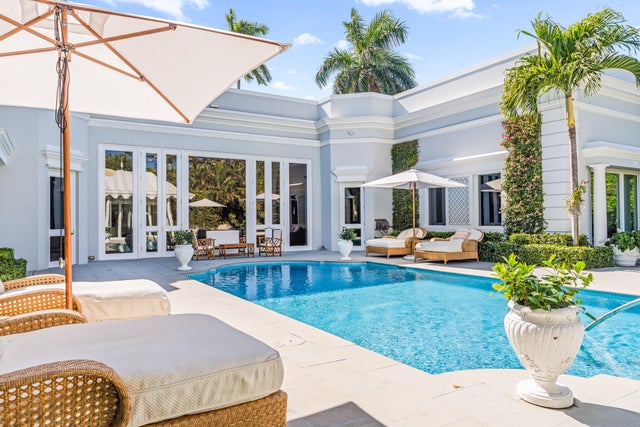About 301 Polmer Park Road
Regally elevated on over half acre this very proper Palm Beach residence showcases quintessential Palladian architecture set within beautifully landscaped pool gardens. Featuring hallmarks such as symmetry and proportion, the home offers very generous room sizes, ceiling heights, floor to ceiling windows and doors, an abundance of natural light from the many skylights throughout the home. Formal living and dining rooms are balanced with warm, inviting family gathering areas and spacious guest suites and quiet, lovely views from every window. Perfectly manicured landscaping envelopes the home, and the cabana with full guest suite anchors the north side of the grand heated swimming pool. A 3-car attached garage and plenty of driveway parking completes this wonderful north end offering.
Features of 301 Polmer Park Road
| MLS® # | RX-11128770 |
|---|---|
| USD | $22,000,000 |
| CAD | $30,856,100 |
| CNY | 元156,795,100 |
| EUR | €18,867,112 |
| GBP | £16,384,896 |
| RUB | ₽1,783,386,000 |
| Bedrooms | 6 |
| Bathrooms | 8.00 |
| Full Baths | 7 |
| Half Baths | 1 |
| Total Square Footage | 8,473 |
| Living Square Footage | 6,365 |
| Square Footage | Tax Rolls |
| Acres | 0.53 |
| Year Built | 1973 |
| Type | Residential |
| Sub-Type | Single Family Detached |
| Restrictions | None |
| Style | Other Arch |
| Unit Floor | 0 |
| Status | Active |
| HOPA | No Hopa |
| Membership Equity | No |
Community Information
| Address | 301 Polmer Park Road |
|---|---|
| Area | 5001 |
| Subdivision | POLMER PARK |
| City | Palm Beach |
| County | Palm Beach |
| State | FL |
| Zip Code | 33480 |
Amenities
| Amenities | None |
|---|---|
| Utilities | Cable, Public Sewer, Public Water |
| Parking | 2+ Spaces, Garage - Attached |
| # of Garages | 3 |
| Is Waterfront | No |
| Waterfront | None |
| Has Pool | Yes |
| Pets Allowed | Yes |
| Subdivision Amenities | None |
Interior
| Interior Features | Bar, Entry Lvl Lvng Area, Cook Island, Sky Light(s), Split Bedroom, Walk-in Closet |
|---|---|
| Appliances | Auto Garage Open, Dishwasher, Dryer, Freezer, Microwave, Range - Electric, Refrigerator, Washer, Water Heater - Elec |
| Heating | Central |
| Cooling | Central |
| Fireplace | No |
| # of Stories | 2 |
| Stories | 2.00 |
| Furnished | Unfurnished |
| Master Bedroom | 2 Master Baths, Mstr Bdrm - Ground |
Exterior
| Exterior Features | Cabana |
|---|---|
| Lot Description | 1/2 to < 1 Acre |
| Windows | Impact Glass |
| Roof | Tar/Gravel |
| Construction | CBS |
| Front Exposure | South |
Additional Information
| Date Listed | October 2nd, 2025 |
|---|---|
| Days on Market | 16 |
| Zoning | R-B(ci |
| Foreclosure | No |
| Short Sale | No |
| RE / Bank Owned | No |
| Parcel ID | 50434310230000010 |
Room Dimensions
| Master Bedroom | 20.7 x 15.8 |
|---|---|
| Living Room | 27.3 x 21 |
| Kitchen | 19.3 x 15.8 |
Listing Details
| Office | Premier Estate Properties, Inc |
|---|---|
| joe@premierestateproperties.com |

