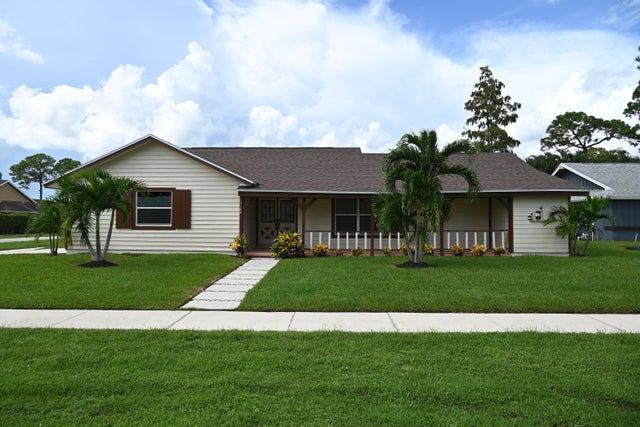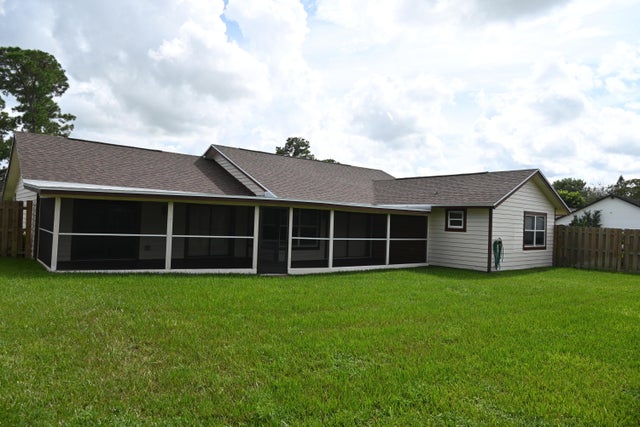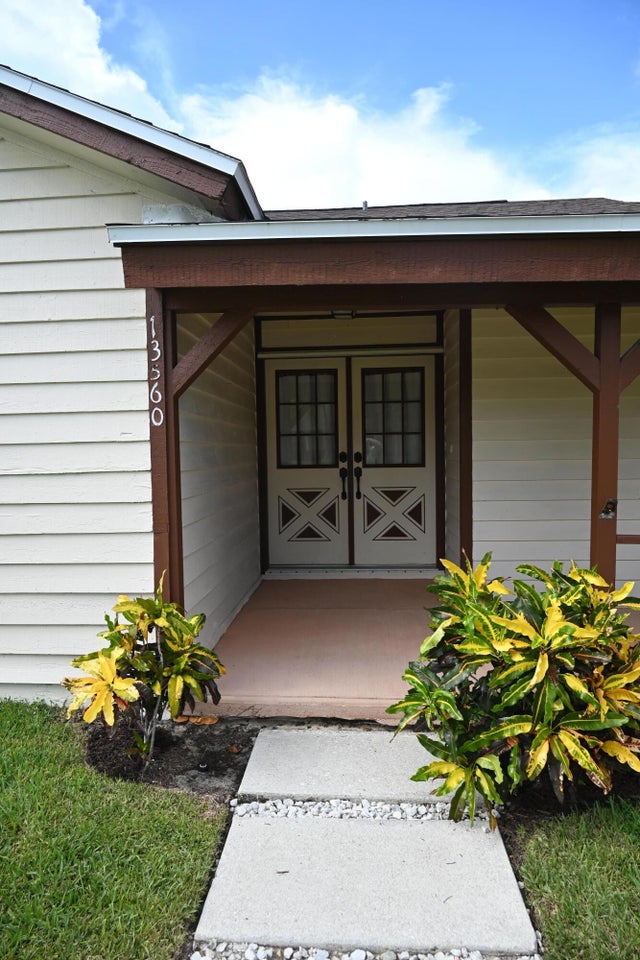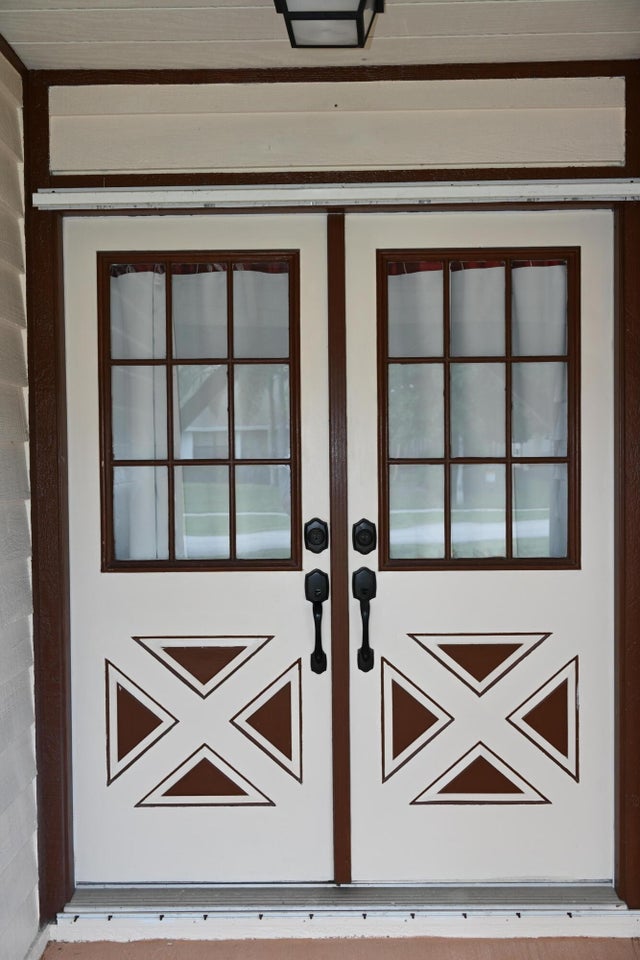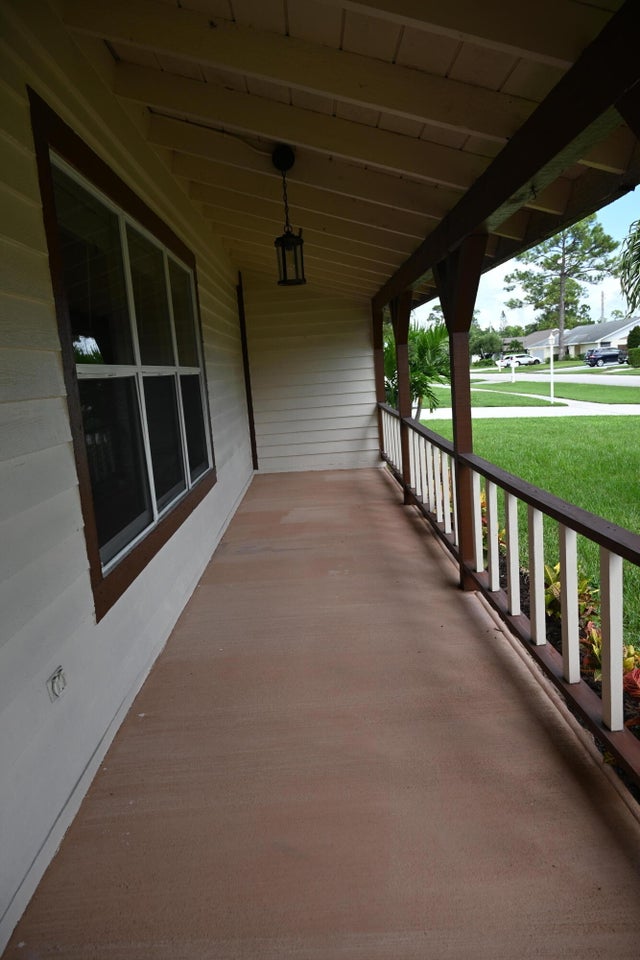About 13560 Exotica Lane
You have been waiting for this one to come along. It's Florida living at it's finest... This move in ready 3 bdrm 2 full baths home is in the heart of Wellington. This home has a new roof, remodeled kitchen, new bathrooms, new custom closest and a large screened in patio. This home is on a corner lot with an oversized fenced yard in a very desirable neighborhood same owner for the past 19 years. Walking distance to schools, shops, restaurants and is close to the Polo Grounds
Features of 13560 Exotica Lane
| MLS® # | RX-11128782 |
|---|---|
| USD | $675,000 |
| CAD | $946,721 |
| CNY | 元4,810,759 |
| EUR | €579,002 |
| GBP | £504,729 |
| RUB | ₽54,963,765 |
| Bedrooms | 3 |
| Bathrooms | 2.00 |
| Full Baths | 2 |
| Total Square Footage | 2,457 |
| Living Square Footage | 1,854 |
| Square Footage | Tax Rolls |
| Acres | 0.23 |
| Year Built | 1983 |
| Type | Residential |
| Sub-Type | Single Family Detached |
| Restrictions | None |
| Unit Floor | 0 |
| Status | Active |
| HOPA | No Hopa |
| Membership Equity | No |
Community Information
| Address | 13560 Exotica Lane |
|---|---|
| Area | 5520 |
| Subdivision | SUGAR POND MANOR OF WELLINGTON |
| City | Wellington |
| County | Palm Beach |
| State | FL |
| Zip Code | 33414 |
Amenities
| Amenities | None |
|---|---|
| Utilities | 3-Phase Electric, Public Sewer, Public Water |
| Parking | Driveway, Garage - Attached |
| # of Garages | 2 |
| Is Waterfront | No |
| Waterfront | None |
| Has Pool | No |
| Pets Allowed | Yes |
| Subdivision Amenities | None |
Interior
| Interior Features | Split Bedroom, Walk-in Closet |
|---|---|
| Appliances | Dishwasher, Dryer, Microwave, Range - Electric, Refrigerator, Washer, Water Heater - Elec, Hookup |
| Heating | Central |
| Cooling | Ceiling Fan, Electric |
| Fireplace | No |
| # of Stories | 1 |
| Stories | 1.00 |
| Furnished | Unfurnished |
| Master Bedroom | Dual Sinks |
Exterior
| Exterior Features | Fence, Room for Pool, Screened Patio |
|---|---|
| Lot Description | < 1/4 Acre |
| Construction | Frame |
| Front Exposure | South |
Additional Information
| Date Listed | October 2nd, 2025 |
|---|---|
| Days on Market | 17 |
| Zoning | WELL_P |
| Foreclosure | No |
| Short Sale | No |
| RE / Bank Owned | No |
| Parcel ID | 73414404010390180 |
Room Dimensions
| Master Bedroom | 16 x 12 |
|---|---|
| Bedroom 2 | 13 x 11 |
| Bedroom 3 | 13 x 11 |
| Dining Room | 13 x 11 |
| Family Room | 18 x 13 |
| Living Room | 20 x 13 |
| Kitchen | 10 x 9 |
| Patio | 40 x 13 |
Listing Details
| Office | LAER Realty Partners Bowen/Wellington |
|---|---|
| salcorn@laerrealty.com |

