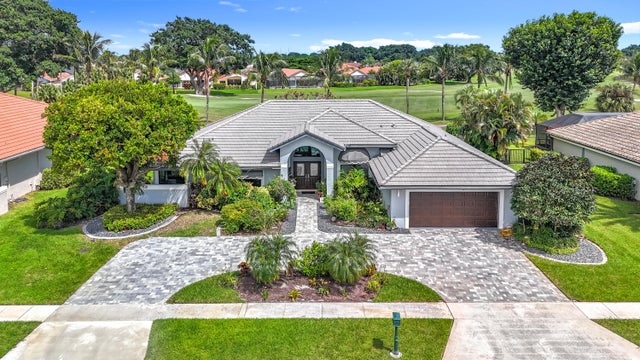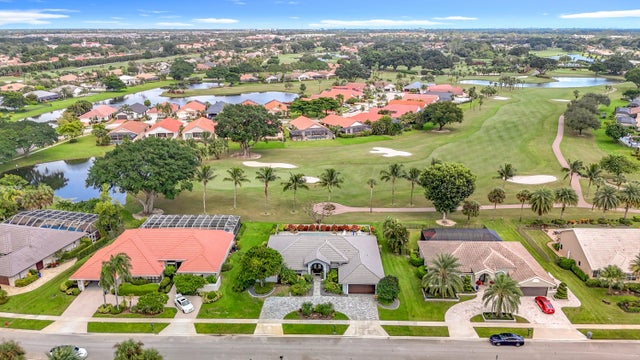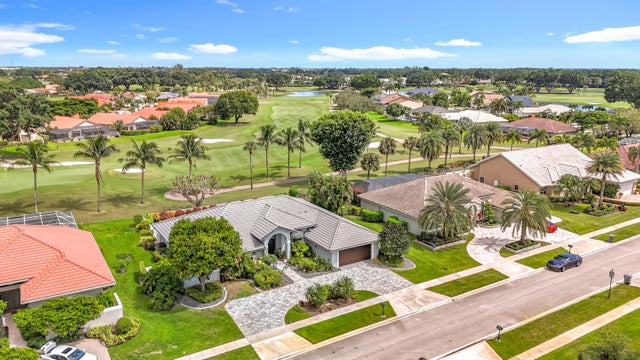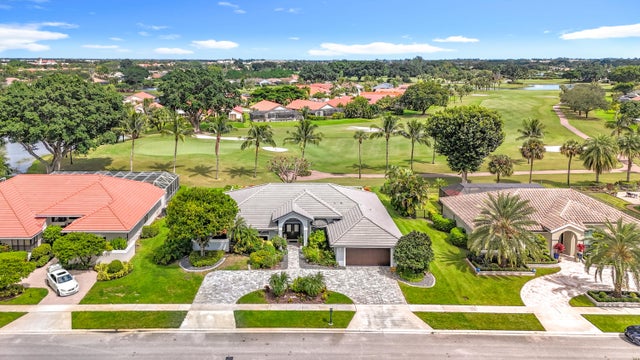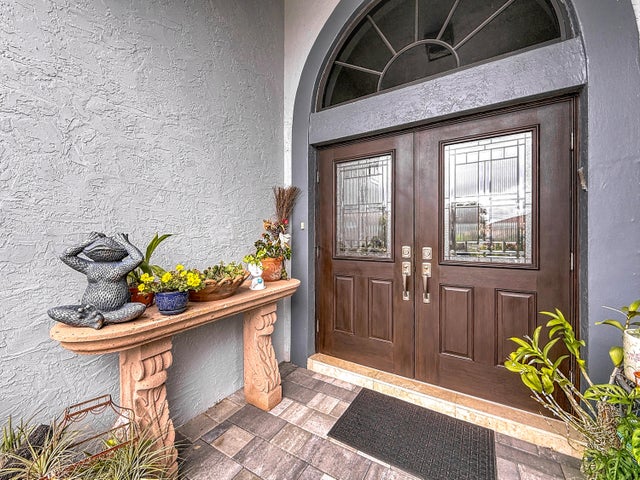About 11043 Boca Woods Lane
Impressive Expanded Deluxe Brittany-2982 sq. ft.- 3 bedrooms, 21/2 baths and den/office- split bedroom plan. Hurricane Impact windows and doors. Picturesque golf course view. Designer kitchen with exclusive African mahogany cabinets, updated bathrooms, LED recessed lighting throughout, marble floors, circular driveway, epoxy garage floor + wall-to-wall custom cabinets/drawers, and generator. Boca Woods is an all-age Country Club with resort style amenities, including 2 championship golf courses, Har Tru tennis courts, pickle ball courts, bocci ball, spectacular fitness center, renovated clubhouse with fine dining, and valet parking. Mandatory Country Club membership of $120,000 required.
Features of 11043 Boca Woods Lane
| MLS® # | RX-11128799 |
|---|---|
| USD | $1,175,000 |
| CAD | $1,651,122 |
| CNY | 元8,365,530 |
| EUR | €1,011,375 |
| GBP | £877,980 |
| RUB | ₽95,587,073 |
| HOA Fees | $427 |
| Bedrooms | 3 |
| Bathrooms | 3.00 |
| Full Baths | 2 |
| Half Baths | 1 |
| Total Square Footage | 3,544 |
| Living Square Footage | 2,982 |
| Square Footage | Owner |
| Acres | 0.31 |
| Year Built | 1992 |
| Type | Residential |
| Sub-Type | Single Family Detached |
| Restrictions | Buyer Approval, Lease OK w/Restrict |
| Style | Contemporary |
| Unit Floor | 0 |
| Status | Active |
| HOPA | No Hopa |
| Membership Equity | Yes |
Community Information
| Address | 11043 Boca Woods Lane |
|---|---|
| Area | 4870 |
| Subdivision | BOCA WOODS COUNTRY CLUB 4 |
| City | Boca Raton |
| County | Palm Beach |
| State | FL |
| Zip Code | 33428 |
Amenities
| Amenities | Bike - Jog, Cafe/Restaurant, Clubhouse, Community Room, Exercise Room, Game Room, Golf Course, Internet Included, Manager on Site, Pickleball, Putting Green, Sauna, Sidewalks, Spa-Hot Tub, Street Lights, Tennis |
|---|---|
| Utilities | Cable, 3-Phase Electric, Public Sewer, Public Water, Underground |
| Parking | 2+ Spaces, Drive - Circular, Driveway, Garage - Attached, Golf Cart |
| # of Garages | 2 |
| View | Garden, Golf, Lake |
| Is Waterfront | No |
| Waterfront | None |
| Has Pool | Yes |
| Pool | Concrete, Gunite, Inground |
| Pets Allowed | Restricted |
| Subdivision Amenities | Bike - Jog, Cafe/Restaurant, Clubhouse, Community Room, Exercise Room, Game Room, Golf Course Community, Internet Included, Manager on Site, Pickleball, Putting Green, Sauna, Sidewalks, Spa-Hot Tub, Street Lights, Community Tennis Courts |
| Security | Gate - Manned, Security Patrol, Security Sys-Owned |
Interior
| Interior Features | Built-in Shelves, Closet Cabinets, Ctdrl/Vault Ceilings, Entry Lvl Lvng Area, Foyer, Cook Island, Pantry, Split Bedroom, Volume Ceiling, Walk-in Closet |
|---|---|
| Appliances | Auto Garage Open, Cooktop, Dishwasher, Disposal, Dryer, Ice Maker, Microwave, Range - Electric, Refrigerator, Wall Oven, Washer, Water Heater - Elec |
| Heating | Central, Electric, Heat Pump-Reverse |
| Cooling | Ceiling Fan, Central |
| Fireplace | No |
| # of Stories | 1 |
| Stories | 1.00 |
| Furnished | Unfurnished |
| Master Bedroom | Dual Sinks, Mstr Bdrm - Ground, Separate Shower, Separate Tub, Whirlpool Spa |
Exterior
| Exterior Features | Awnings, Open Patio, Well Sprinkler |
|---|---|
| Lot Description | 1/4 to 1/2 Acre, Interior Lot, Paved Road, Private Road, Sidewalks |
| Roof | Concrete Tile |
| Construction | CBS |
| Front Exposure | West |
School Information
| Elementary | Sandpiper Shores Elementary School |
|---|---|
| Middle | Loggers' Run Community Middle School |
| High | West Boca Raton High School |
Additional Information
| Date Listed | October 2nd, 2025 |
|---|---|
| Days on Market | 19 |
| Zoning | RE |
| Foreclosure | No |
| Short Sale | No |
| RE / Bank Owned | No |
| HOA Fees | 426.67 |
| Parcel ID | 00414713020190050 |
Room Dimensions
| Master Bedroom | 16.5 x 16.8 |
|---|---|
| Bedroom 2 | 14.67 x 12 |
| Bedroom 3 | 12 x 12 |
| Living Room | 30.67 x 22.67 |
| Kitchen | 11.67 x 10.67 |
Listing Details
| Office | GetMoreOffers |
|---|---|
| info@getmoreoffers.com |

