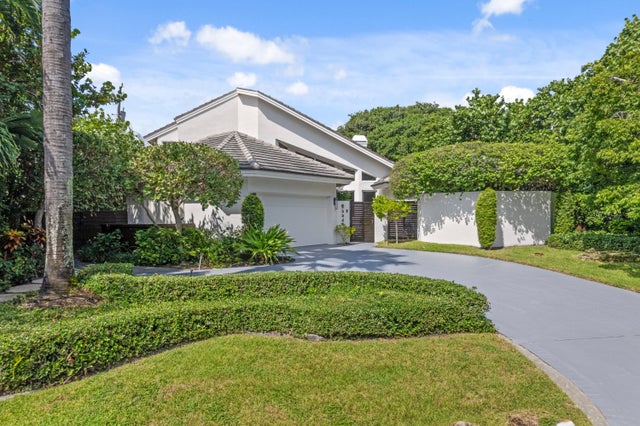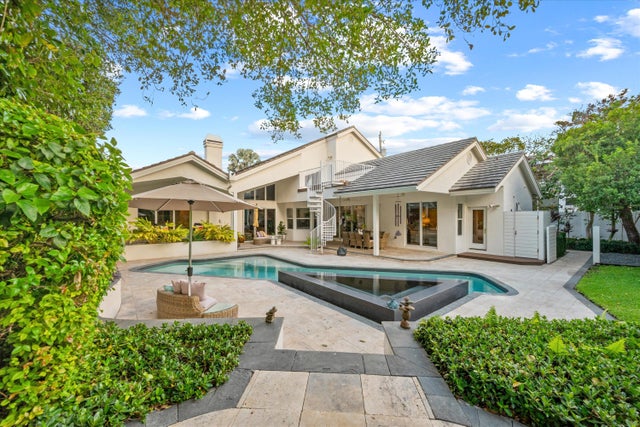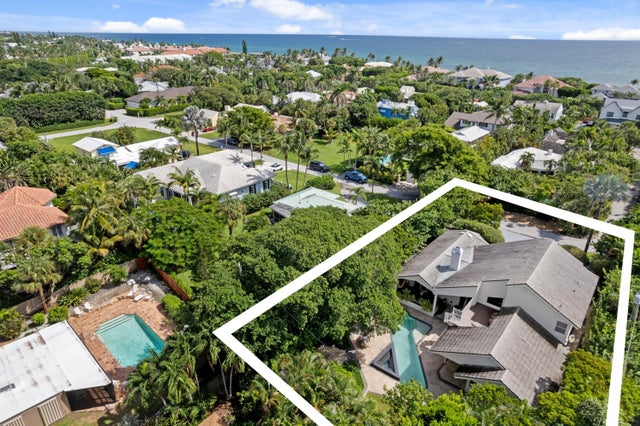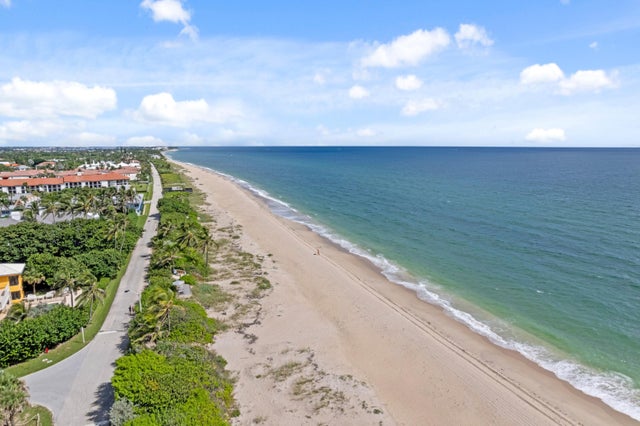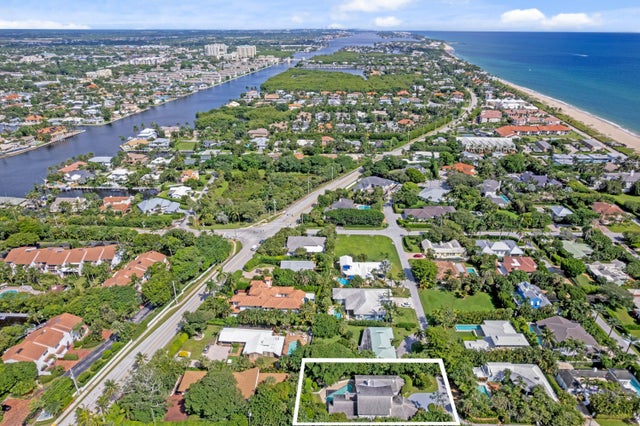About 5540 Osprey Drive
Exuding coastal sophistication, this lushly landscaped four-bedroom estate in prestigious Ocean Ridge combines modern elegance with timeless design. Dramatic vaulted ceilings, polished Saturnia floors, and a striking stone-mantel fireplace highlight the open living spaces, while walls of glass invite natural light and garden views. The expansive yard, surrounded by tropical landscaping with recent upgrades, creates a private oasis. Just three blocks from the beach, this storm-secure home features hurricane-impact windows and a generator, epitomizing refined coastal living.
Features of 5540 Osprey Drive
| MLS® # | RX-11128851 |
|---|---|
| USD | $3,375,000 |
| CAD | $4,724,561 |
| CNY | 元24,009,413 |
| EUR | €2,914,694 |
| GBP | £2,565,287 |
| RUB | ₽270,350,325 |
| Bedrooms | 4 |
| Bathrooms | 4.00 |
| Full Baths | 3 |
| Half Baths | 1 |
| Total Square Footage | 4,883 |
| Living Square Footage | 3,462 |
| Square Footage | Tax Rolls |
| Acres | 0.33 |
| Year Built | 1988 |
| Type | Residential |
| Sub-Type | Single Family Detached |
| Restrictions | None |
| Style | Contemporary |
| Unit Floor | 0 |
| Status | Active |
| HOPA | No Hopa |
| Membership Equity | No |
Community Information
| Address | 5540 Osprey Drive |
|---|---|
| Area | 4120 |
| Subdivision | TROPICAL SHORES |
| Development | Tropical Shores |
| City | Ocean Ridge |
| County | Palm Beach |
| State | FL |
| Zip Code | 33435 |
Amenities
| Amenities | None |
|---|---|
| Utilities | Cable, 3-Phase Electric, Gas Bottle, Public Water, Septic |
| Parking | Driveway, Garage - Attached |
| # of Garages | 2 |
| View | Garden, Pool |
| Is Waterfront | No |
| Waterfront | None |
| Has Pool | Yes |
| Pool | Gunite, Heated, Inground, Salt Water, Spa |
| Pets Allowed | Yes |
| Subdivision Amenities | None |
Interior
| Interior Features | Ctdrl/Vault Ceilings, Fireplace(s), French Door, Cook Island, Laundry Tub, Pantry, Pull Down Stairs, Roman Tub, Split Bedroom, Walk-in Closet |
|---|---|
| Appliances | Auto Garage Open, Central Vacuum, Dishwasher, Disposal, Dryer, Generator Whle House, Intercom, Microwave, Range - Gas, Refrigerator, Smoke Detector, Wall Oven, Washer, Water Heater - Elec |
| Heating | Central |
| Cooling | Central, Paddle Fans, Zoned |
| Fireplace | Yes |
| # of Stories | 2 |
| Stories | 2.00 |
| Furnished | Furniture Negotiable |
| Master Bedroom | Bidet, Dual Sinks, Mstr Bdrm - Ground, Mstr Bdrm - Sitting, Separate Shower, Separate Tub |
Exterior
| Exterior Features | Auto Sprinkler, Covered Patio, Deck, Fence, Open Balcony, Outdoor Shower, Zoned Sprinkler |
|---|---|
| Lot Description | 1/4 to 1/2 Acre |
| Construction | CBS |
| Front Exposure | East |
Additional Information
| Date Listed | October 2nd, 2025 |
|---|---|
| Days on Market | 28 |
| Zoning | RSF(ci |
| Foreclosure | No |
| Short Sale | No |
| RE / Bank Owned | No |
| Parcel ID | 46434534020000060 |
Room Dimensions
| Master Bedroom | 24 x 16 |
|---|---|
| Bedroom 2 | 19 x 10 |
| Bedroom 3 | 15 x 12 |
| Bedroom 4 | 12 x 12 |
| Family Room | 19 x 18 |
| Living Room | 19 x 16 |
| Kitchen | 16 x 14 |
| Bonus Room | 10 x 9 |
Listing Details
| Office | Douglas Elliman |
|---|---|
| flbroker@elliman.com |

