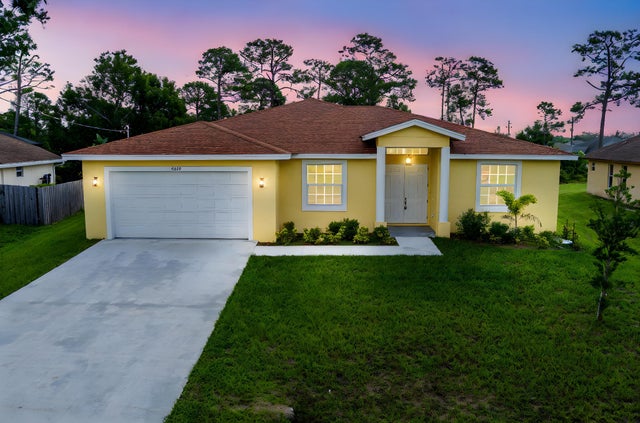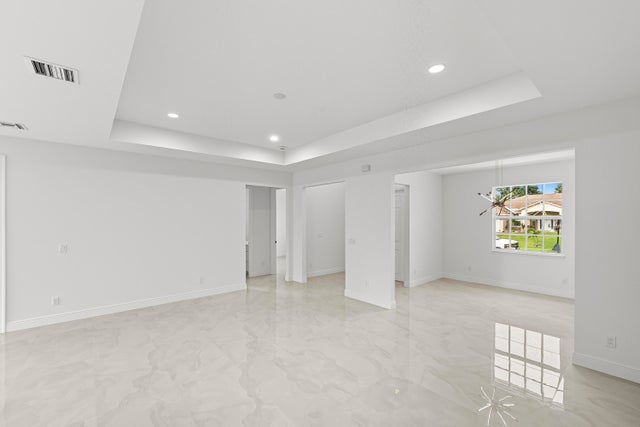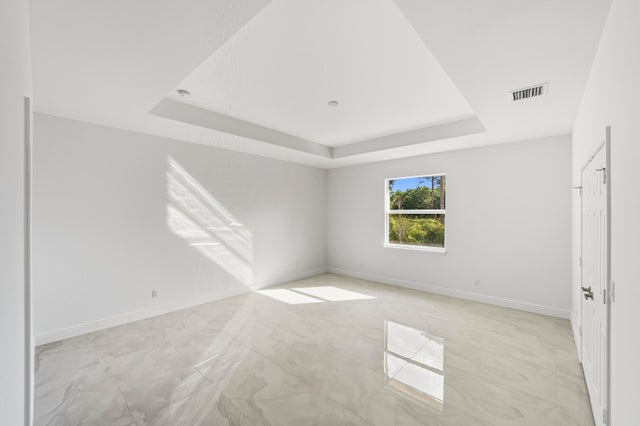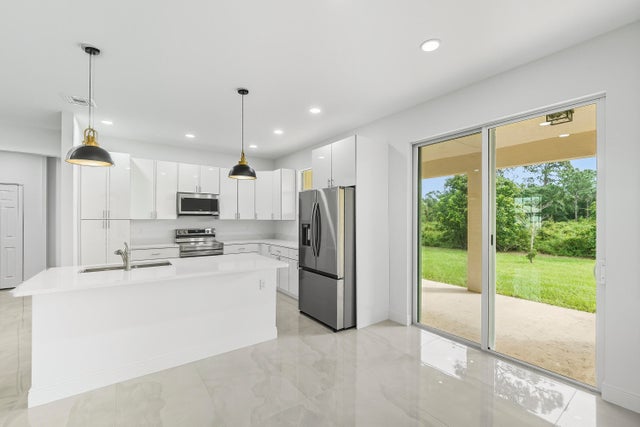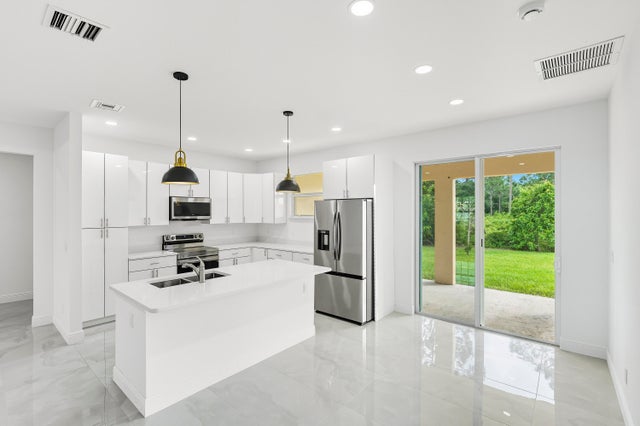About 4219 Sw Utterback Street
Modern Elegance Meets Florida Comfort -- Brand New 4BR/3BA Home.Step into luxury with this newly built 2024 home offering 2,068 sq ft of refined living space on a generous 0.27-acre lot. Located in the sought-after Paar Estates neighborhood, this residence features: 🌟 Gourmet Kitchen with quartz island, upgraded cabinetry, and stainless steel appliances 🛁 Spa-Inspired Bathrooms including a soaking tub and walk-in shower 🪟 Impact Glass Windows for peace of mind and energy efficiency 🌴 Covered Lanai perfect for outdoor entertaining 🚿 City Water & Sewer -- no septic worries!With 4 spacious bedrooms, 3 full baths, and a 2-car garage, this home is ideal for families, professionals, or investors seeking turnkey quality.
Features of 4219 Sw Utterback Street
| MLS® # | RX-11128882 |
|---|---|
| USD | $485,000 |
| CAD | $680,145 |
| CNY | 元3,454,364 |
| EUR | €417,642 |
| GBP | £364,188 |
| RUB | ₽39,200,804 |
| Bedrooms | 4 |
| Bathrooms | 3.00 |
| Full Baths | 3 |
| Total Square Footage | 2,842 |
| Living Square Footage | 2,068 |
| Square Footage | Developer |
| Acres | 0.27 |
| Year Built | 2024 |
| Type | Residential |
| Sub-Type | Single Family Detached |
| Restrictions | None |
| Style | Traditional |
| Unit Floor | 0 |
| Status | Active |
| HOPA | No Hopa |
| Membership Equity | No |
Community Information
| Address | 4219 Sw Utterback Street |
|---|---|
| Area | 7710 |
| Subdivision | PORT ST LUCIE SECTION 33 |
| City | Port Saint Lucie |
| County | St. Lucie |
| State | FL |
| Zip Code | 34953 |
Amenities
| Amenities | None |
|---|---|
| Utilities | 3-Phase Electric, Public Sewer, Public Water |
| Parking | 2+ Spaces, Driveway, Garage - Attached |
| # of Garages | 2 |
| View | Other |
| Is Waterfront | No |
| Waterfront | None |
| Has Pool | No |
| Pets Allowed | Yes |
| Unit | Interior Hallway |
| Subdivision Amenities | None |
Interior
| Interior Features | Bar, Closet Cabinets, Ctdrl/Vault Ceilings, Custom Mirror, Cook Island, Pantry, Pull Down Stairs, Roman Tub, Split Bedroom, Walk-in Closet |
|---|---|
| Appliances | Dishwasher, Disposal, Dryer, Ice Maker, Microwave, Range - Electric, Refrigerator, Smoke Detector, Washer, Washer/Dryer Hookup, Water Heater - Elec, Fire Alarm |
| Heating | Central, Electric |
| Cooling | Central, Electric |
| Fireplace | No |
| # of Stories | 1 |
| Stories | 1.00 |
| Furnished | Unfurnished |
| Master Bedroom | Dual Sinks, Separate Shower, Separate Tub, Spa Tub & Shower |
Exterior
| Exterior Features | Covered Patio, Room for Pool |
|---|---|
| Lot Description | 1/4 to 1/2 Acre |
| Windows | Impact Glass, Double Hung Metal |
| Roof | Comp Shingle |
| Construction | Block, Concrete |
| Front Exposure | Southwest |
Additional Information
| Date Listed | October 2nd, 2025 |
|---|---|
| Days on Market | 21 |
| Zoning | RS-2PS |
| Foreclosure | No |
| Short Sale | No |
| RE / Bank Owned | No |
| Parcel ID | 342066017560008 |
Room Dimensions
| Master Bedroom | 18 x 16 |
|---|---|
| Bedroom 2 | 11 x 11 |
| Bedroom 3 | 11 x 10.1 |
| Bedroom 4 | 11 x 10.1 |
| Dining Room | 12 x 10.6 |
| Living Room | 15.4 x 14.8 |
| Kitchen | 14.8 x 10 |
Listing Details
| Office | Connection Plus Realty |
|---|---|
| jstephan01@yahoo.com |

