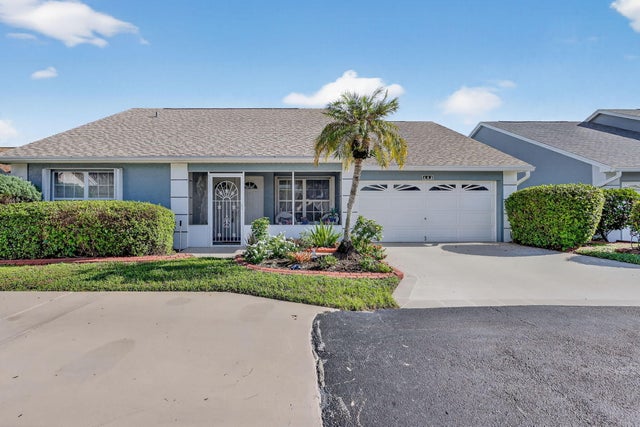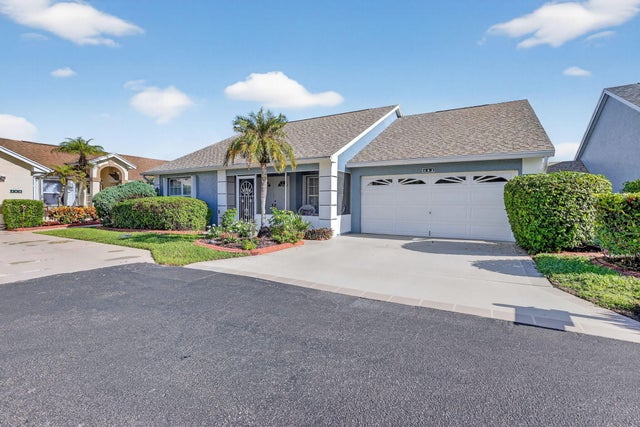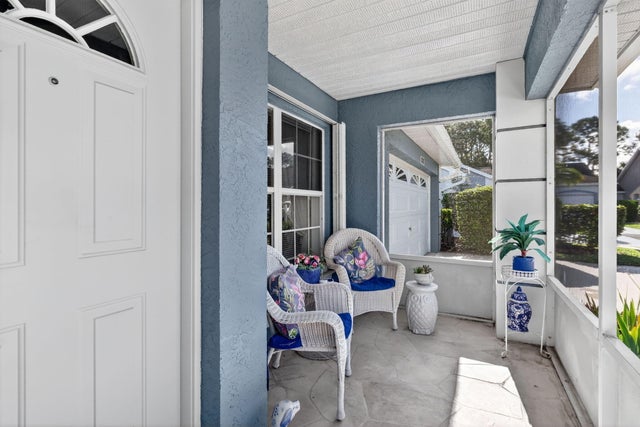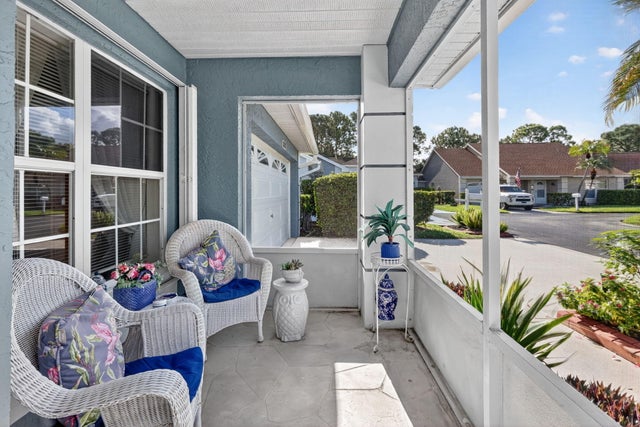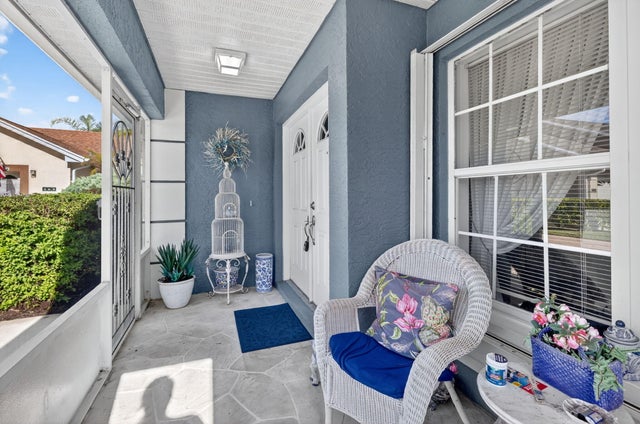About 462 Nw Marsala Terrace
Immaculate 2 bed, 2 bath with a den. One of the largest floor plans in Kings Isle. 2 car garage. Open floor plan and large kitchen. New roof in 2024. Air conditioner and replaced in 2024. Furniture is negotiable. Located in the Isle of Tuscany in the community of Kings Isle. The Tuscany HOA fee includes exterior painting of your home ! Kings Isle is a very active 55+ community with attended gate, cable, Internet, lawn maintenance, activities, sports, group trips and so much more. Do it all, or just relax by the large pool and spa. Minutes from Mets stadium, shopping, restaurants, medical facilities and more
Features of 462 Nw Marsala Terrace
| MLS® # | RX-11128885 |
|---|---|
| USD | $279,900 |
| CAD | $393,996 |
| CNY | 元1,998,626 |
| EUR | €242,261 |
| GBP | £211,014 |
| RUB | ₽22,394,435 |
| HOA Fees | $482 |
| Bedrooms | 2 |
| Bathrooms | 2.00 |
| Full Baths | 2 |
| Total Square Footage | 2,555 |
| Living Square Footage | 1,767 |
| Square Footage | Tax Rolls |
| Acres | 0.10 |
| Year Built | 1995 |
| Type | Residential |
| Sub-Type | Single Family Detached |
| Style | Contemporary |
| Unit Floor | 0 |
| Status | New |
| HOPA | Yes-Verified |
| Membership Equity | No |
Community Information
| Address | 462 Nw Marsala Terrace |
|---|---|
| Area | 7500 |
| Subdivision | KINGS ISLE PHASE IIA |
| Development | KIngs Isle - Isle of Tuscany |
| City | Port Saint Lucie |
| County | St. Lucie |
| State | FL |
| Zip Code | 34986 |
Amenities
| Amenities | Billiards, Bocce Ball, Clubhouse, Exercise Room, Game Room, Library, Lobby, Manager on Site, Pickleball, Picnic Area, Pool, Putting Green, Sauna, Shuffleboard, Spa-Hot Tub, Tennis |
|---|---|
| Utilities | Cable, 3-Phase Electric, Public Sewer, Public Water |
| Parking | 2+ Spaces, Garage - Attached, Street |
| # of Garages | 2 |
| View | Garden |
| Is Waterfront | No |
| Waterfront | None |
| Has Pool | No |
| Pets Allowed | Yes |
| Subdivision Amenities | Billiards, Bocce Ball, Clubhouse, Exercise Room, Game Room, Library, Lobby, Manager on Site, Pickleball, Picnic Area, Pool, Putting Green, Sauna, Shuffleboard, Spa-Hot Tub, Community Tennis Courts |
| Security | None |
Interior
| Interior Features | Ctdrl/Vault Ceilings, Foyer, Walk-in Closet |
|---|---|
| Appliances | Dishwasher, Disposal, Dryer, Microwave, Range - Electric, Refrigerator, Washer, Water Heater - Elec |
| Heating | Central, Electric |
| Cooling | Ceiling Fan, Central, Electric |
| Fireplace | No |
| # of Stories | 1 |
| Stories | 1.00 |
| Furnished | Furniture Negotiable |
| Master Bedroom | Separate Shower |
Exterior
| Exterior Features | Covered Patio, Screened Patio, Shed |
|---|---|
| Lot Description | < 1/4 Acre, Zero Lot |
| Windows | Single Hung Metal |
| Roof | Comp Shingle |
| Construction | CBS |
| Front Exposure | West |
Additional Information
| Date Listed | October 2nd, 2025 |
|---|---|
| Days on Market | 12 |
| Zoning | RES |
| Foreclosure | No |
| Short Sale | No |
| RE / Bank Owned | No |
| HOA Fees | 482 |
| Parcel ID | 332382100890009 |
Room Dimensions
| Master Bedroom | 16 x 14 |
|---|---|
| Bedroom 2 | 10 x 12 |
| Den | 12 x 10 |
| Family Room | 16 x 18 |
| Living Room | 29 x 12 |
| Kitchen | 10 x 7 |
| Porch | 24 x 10 |
Listing Details
| Office | LoKation |
|---|---|
| mls@lokationre.com |

