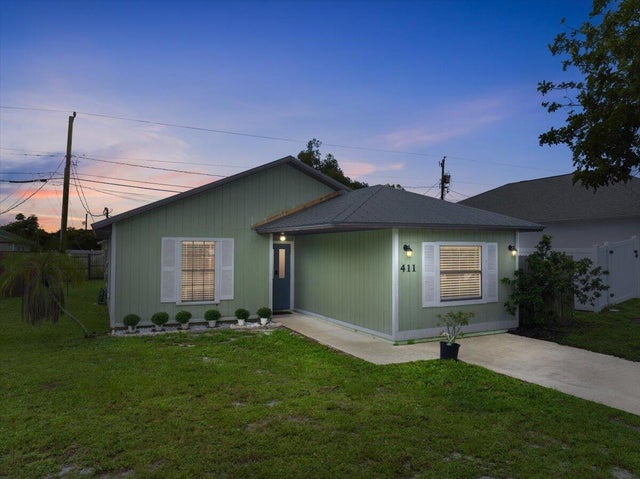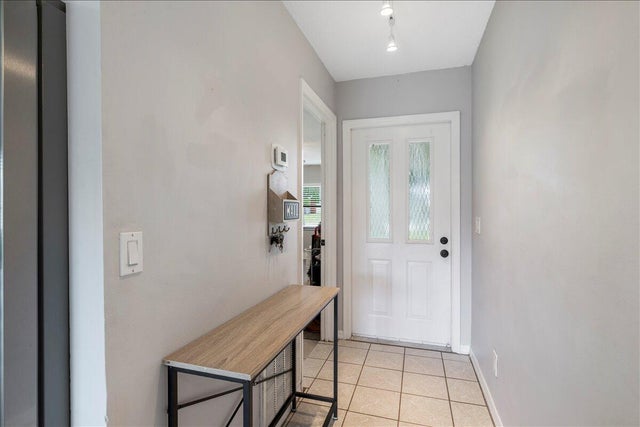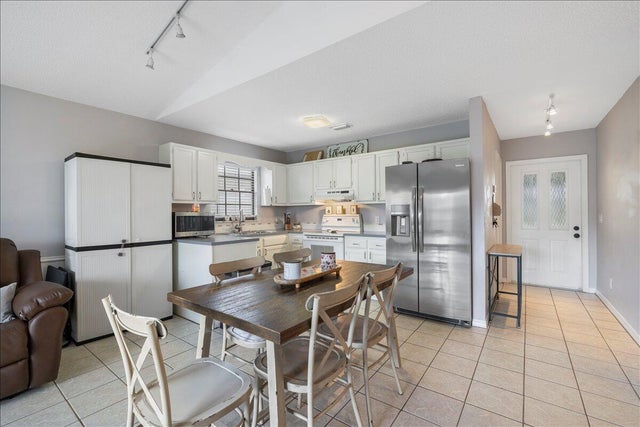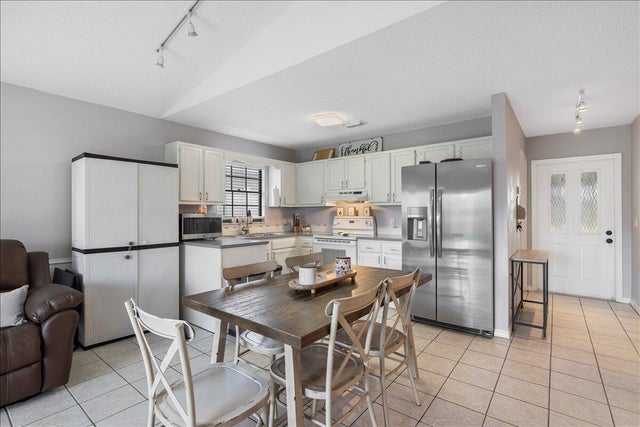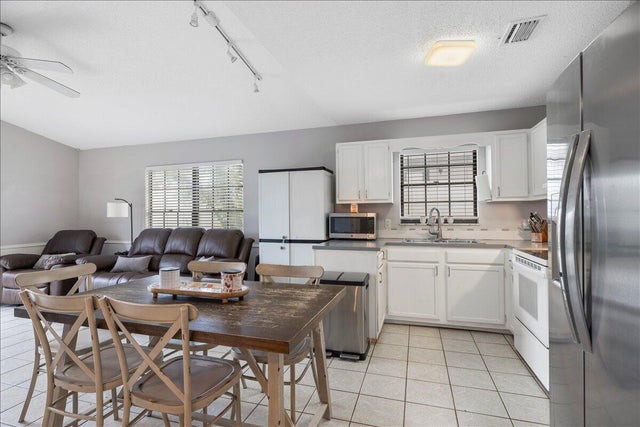About 411 13th Lane Sw
Cozy 3-Bed, 1-Bath Home with No HOA! Perfect as a first home or rental investment, this property offers peace of mind with major updates already completed: metal roof (Apr 2025), A/C (Aug 2022), water heater (2021), and septic pump (2020). New appliances--including fridge, washer, dryer, and microwave (Jan 2025)--make it move-in ready. Enjoy a spacious fenced backyard, ideal for pets, play, or future outdoor projects. With no HOA, you'll have the freedom to truly make it your own!
Features of 411 13th Lane Sw
| MLS® # | RX-11128941 |
|---|---|
| USD | $220,000 |
| CAD | $308,407 |
| CNY | 元1,565,249 |
| EUR | €189,312 |
| GBP | £164,763 |
| RUB | ₽17,771,094 |
| Bedrooms | 3 |
| Bathrooms | 1.00 |
| Full Baths | 1 |
| Total Square Footage | 1,138 |
| Living Square Footage | 1,138 |
| Square Footage | Tax Rolls |
| Acres | 0.11 |
| Year Built | 1985 |
| Type | Residential |
| Sub-Type | Single Family Detached |
| Restrictions | None |
| Unit Floor | 0 |
| Status | New |
| HOPA | No Hopa |
| Membership Equity | No |
Community Information
| Address | 411 13th Lane Sw |
|---|---|
| Area | 6341 - County Southeast (IR) |
| Subdivision | DIXIE HEIGHTS UNIT NO 2 |
| City | Vero Beach |
| County | Indian River |
| State | FL |
| Zip Code | 32962 |
Amenities
| Amenities | None |
|---|---|
| Utilities | Public Water, Septic |
| Parking | 2+ Spaces, Driveway, RV/Boat |
| Is Waterfront | No |
| Waterfront | None |
| Has Pool | No |
| Pets Allowed | Yes |
| Subdivision Amenities | None |
Interior
| Interior Features | None |
|---|---|
| Appliances | Dishwasher, Dryer, Microwave, Range - Electric, Refrigerator, Washer, Water Heater - Elec |
| Heating | Central |
| Cooling | Central |
| Fireplace | No |
| # of Stories | 1 |
| Stories | 1.00 |
| Furnished | Unfurnished |
| Master Bedroom | None |
Exterior
| Lot Description | < 1/4 Acre |
|---|---|
| Construction | Frame |
| Front Exposure | North |
Additional Information
| Date Listed | October 2nd, 2025 |
|---|---|
| Days on Market | 10 |
| Zoning | RS-6 |
| Foreclosure | No |
| Short Sale | No |
| RE / Bank Owned | No |
| Parcel ID | 33392500003002400006.0 |
Room Dimensions
| Master Bedroom | 12 x 12 |
|---|---|
| Bedroom 2 | 12 x 11 |
| Bedroom 3 | 20 x 12 |
| Living Room | 20 x 15 |
| Kitchen | 11 x 9 |
Listing Details
| Office | LPT Realty, LLC |
|---|---|
| flbrokers@lptrealty.com |

