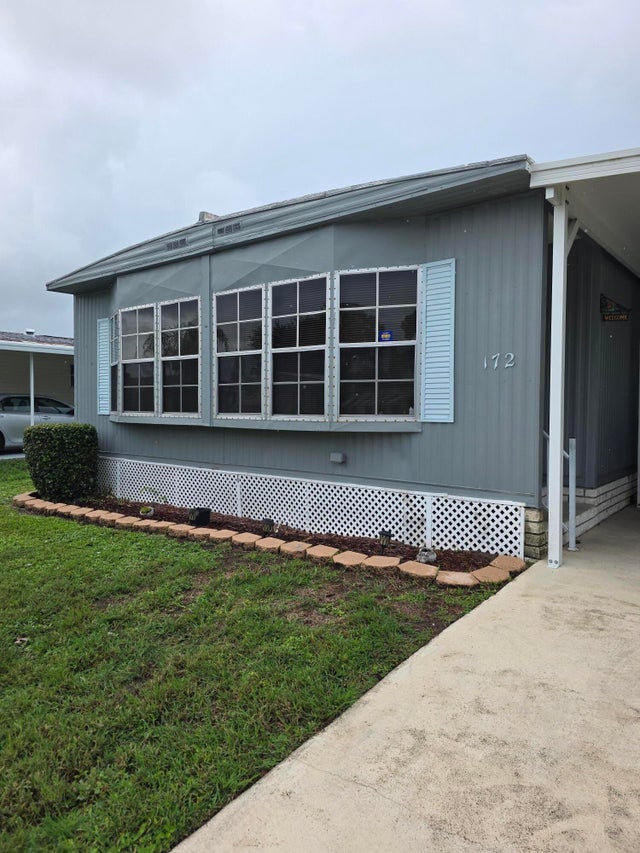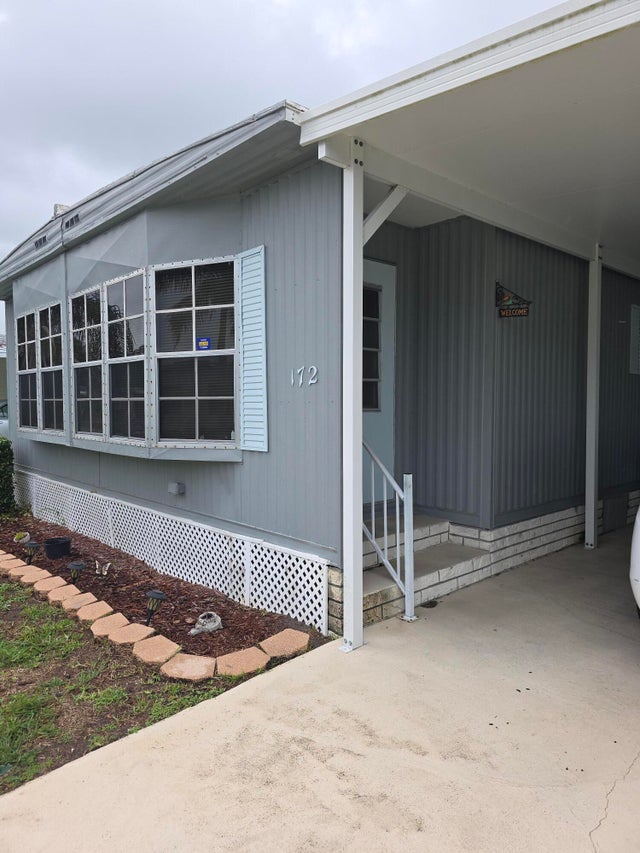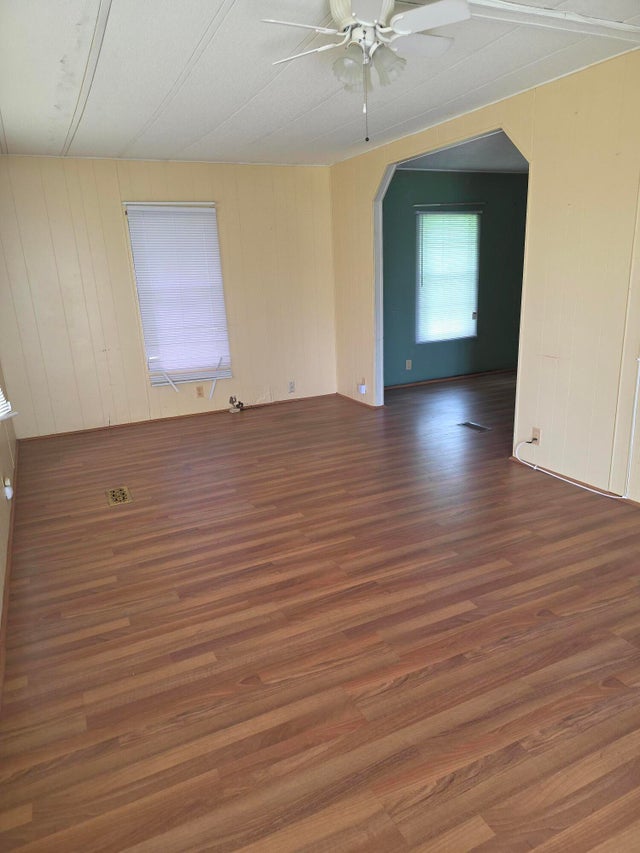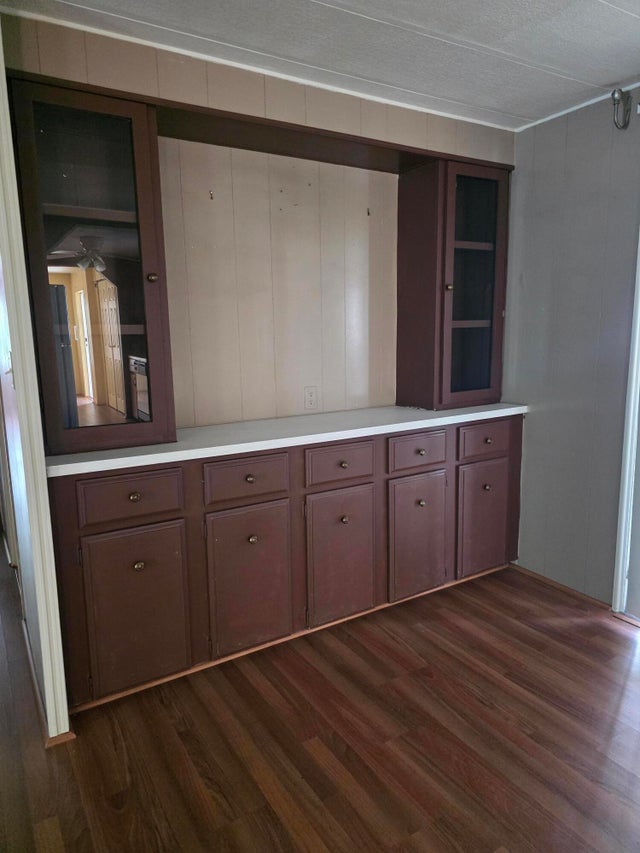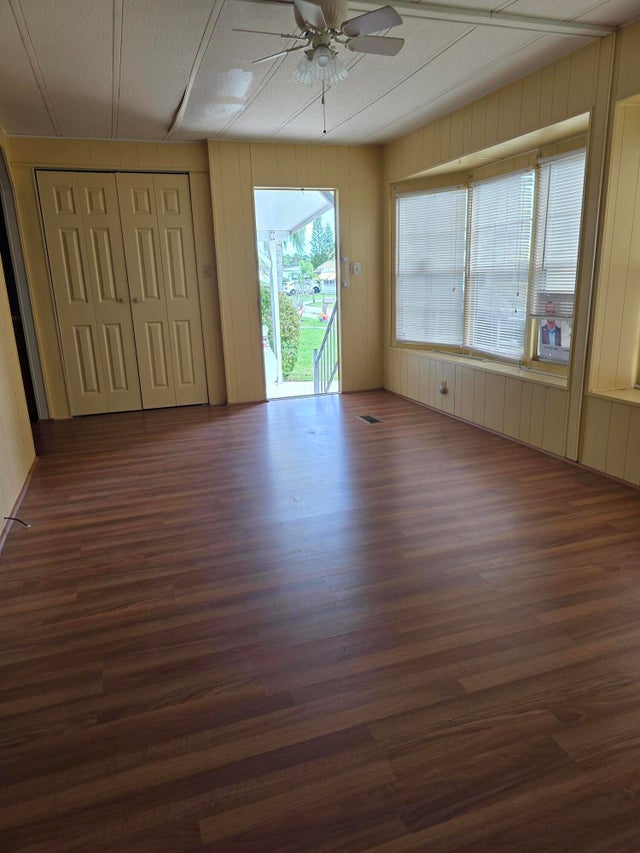About 172 W Carribean
Run don't walk!!!! Newer roof. Kitchen and baths in nice condition. Home needs TLC. Handyman special. Sellers motivated. A little work and you have a great home in a great neighborhood with golf, clubhouse, pool, and lots more. If your handy this is the one.
Features of 172 W Carribean
| MLS® # | RX-11128945 |
|---|---|
| USD | $9,999 |
| CAD | $14,017 |
| CNY | 元71,141 |
| EUR | €8,604 |
| GBP | £7,488 |
| RUB | ₽807,696 |
| HOA Fees | $889 |
| Bedrooms | 2 |
| Bathrooms | 2.00 |
| Full Baths | 2 |
| Total Square Footage | 2,450 |
| Living Square Footage | 1,650 |
| Square Footage | Other |
| Acres | 0.00 |
| Year Built | 1980 |
| Type | Residential |
| Sub-Type | Mobile/Manufactured |
| Unit Floor | 0 |
| Status | Pending |
| HOPA | Yes-Verified |
| Membership Equity | No |
Community Information
| Address | 172 W Carribean |
|---|---|
| Area | 7190 |
| Subdivision | Spanish Lakes Golf Village |
| City | Port Saint Lucie |
| County | St. Lucie |
| State | FL |
| Zip Code | 34952 |
Amenities
| Amenities | Billiards, Clubhouse, Community Room, Exercise Room, Golf Course, Manager on Site, Pickleball, Pool, Courtesy Bus, Internet Included, Cafe/Restaurant |
|---|---|
| Utilities | 3-Phase Electric |
| Parking Spaces | 2 |
| Parking | 2+ Spaces, Carport - Attached |
| View | Preserve |
| Is Waterfront | No |
| Waterfront | None |
| Has Pool | No |
| Pets Allowed | Restricted |
| Subdivision Amenities | Billiards, Clubhouse, Community Room, Exercise Room, Golf Course Community, Manager on Site, Pickleball, Pool, Courtesy Bus, Internet Included, Cafe/Restaurant |
Interior
| Interior Features | Pantry, Walk-in Closet |
|---|---|
| Appliances | Dishwasher, Dryer, Microwave, Range - Electric, Refrigerator |
| Heating | Central |
| Cooling | Central |
| Fireplace | No |
| # of Stories | 1 |
| Stories | 1.00 |
| Furnished | Unfurnished |
| Master Bedroom | Mstr Bdrm - Ground, Separate Shower |
Exterior
| Exterior Features | Covered Patio, Screened Patio |
|---|---|
| Lot Description | East of US-1 |
| Roof | Aluminum |
| Construction | Manufactured |
| Front Exposure | South |
Additional Information
| Date Listed | October 2nd, 2025 |
|---|---|
| Days on Market | 10 |
| Zoning | res |
| Foreclosure | No |
| Short Sale | No |
| RE / Bank Owned | No |
| HOA Fees | 889 |
| Parcel ID | 000000000 |
Room Dimensions
| Master Bedroom | 17 x 12 |
|---|---|
| Living Room | 18 x 14 |
| Kitchen | 11 x 8 |
Listing Details
| Office | Exit TwoAndAHalfMen Real Estate, LLC |
|---|---|
| michael@twoandahalfmenre.com |

