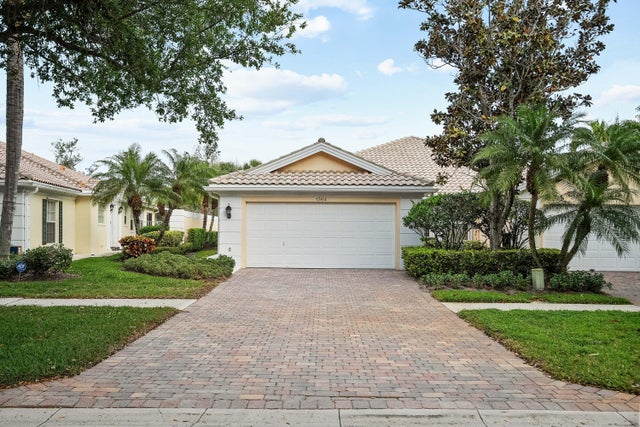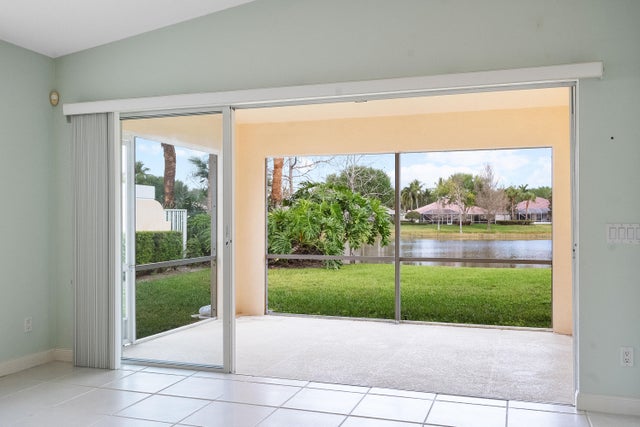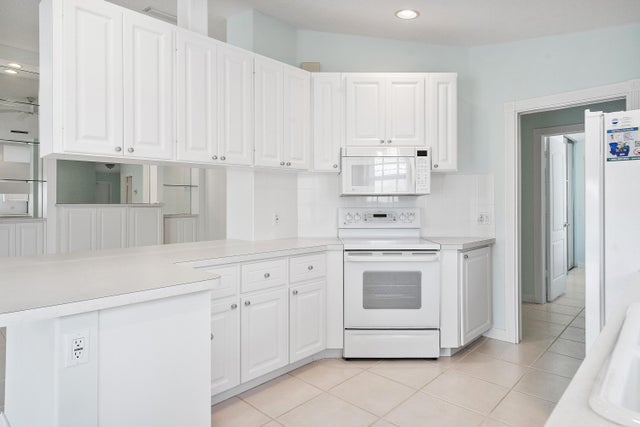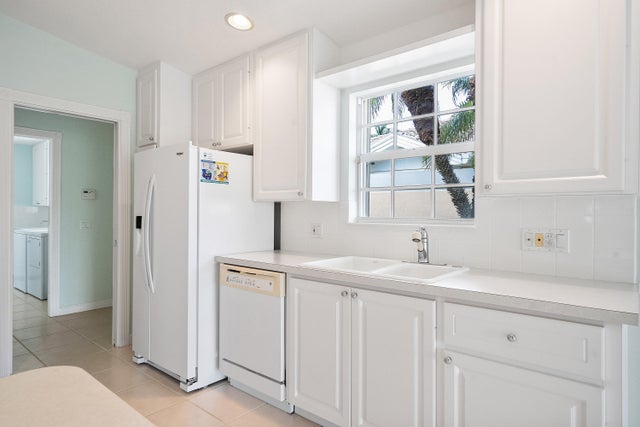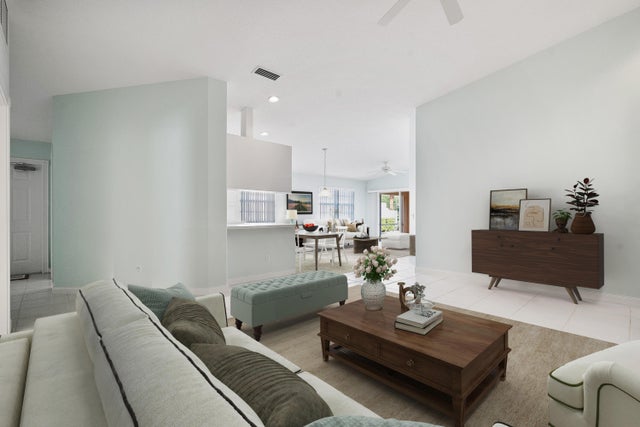About 1364 Saint Lawrence Drive
Welcome to this beautifully maintained 2-bedroom, 2-bathroom villa in the sought-after Isles of Palm Beach Gardens. With a bright, open feel, this home features a spacious split floorplan that offers plenty of room for flexible living and dining arrangements. Enjoy serene lake views from the screened patio. The home is move-in ready, with a clean, well-kept interior, split bedrooms and accordion shutters for peace of mind. The location can't be beat - just minutes from beaches, shopping, restaurants, golf, major highways, and Palm Beach International Airport. The Isles community offers great amenities, including a fitness center, heated pool, and courts for pickleball, tennis, and bocce ball. This villa combines comfort, convenience, and a prime location!
Features of 1364 Saint Lawrence Drive
| MLS® # | RX-11128953 |
|---|---|
| USD | $605,000 |
| CAD | $848,059 |
| CNY | 元4,310,625 |
| EUR | €520,609 |
| GBP | £453,098 |
| RUB | ₽49,167,624 |
| HOA Fees | $547 |
| Bedrooms | 2 |
| Bathrooms | 2.00 |
| Full Baths | 2 |
| Total Square Footage | 2,119 |
| Living Square Footage | 1,513 |
| Square Footage | Tax Rolls |
| Acres | 0.12 |
| Year Built | 2002 |
| Type | Residential |
| Sub-Type | Single Family Detached |
| Restrictions | Buyer Approval |
| Style | Traditional, Villa |
| Unit Floor | 0 |
| Status | New |
| HOPA | No Hopa |
| Membership Equity | No |
Community Information
| Address | 1364 Saint Lawrence Drive |
|---|---|
| Area | 5310 |
| Subdivision | ISLES AT PALM BEACH GARDENS |
| Development | ISLES AT PALM BEACH GARDENS |
| City | Palm Beach Gardens |
| County | Palm Beach |
| State | FL |
| Zip Code | 33410 |
Amenities
| Amenities | Community Room, Exercise Room, Game Room, Pool, Tennis |
|---|---|
| Utilities | Cable, 3-Phase Electric, Public Sewer, Public Water, Underground |
| Parking | 2+ Spaces, Driveway, Garage - Attached |
| # of Garages | 2 |
| View | Lake |
| Is Waterfront | Yes |
| Waterfront | Lake |
| Has Pool | No |
| Pets Allowed | Yes |
| Unit | Corner |
| Subdivision Amenities | Community Room, Exercise Room, Game Room, Pool, Community Tennis Courts |
Interior
| Interior Features | Built-in Shelves, Custom Mirror, Laundry Tub, Split Bedroom, Walk-in Closet |
|---|---|
| Appliances | Dishwasher, Disposal, Dryer, Microwave, Range - Electric, Refrigerator, Smoke Detector, Storm Shutters, Washer/Dryer Hookup, Water Heater - Elec |
| Heating | Central, Electric |
| Cooling | Ceiling Fan, Central, Electric |
| Fireplace | No |
| # of Stories | 1 |
| Stories | 1.00 |
| Furnished | Unfurnished |
| Master Bedroom | Dual Sinks, Mstr Bdrm - Ground, Separate Shower |
Exterior
| Exterior Features | Covered Patio, Room for Pool, Screen Porch |
|---|---|
| Lot Description | < 1/4 Acre |
| Roof | Barrel |
| Construction | Block, CBS, Concrete |
| Front Exposure | East |
School Information
| Elementary | Timber Trace Elementary School |
|---|---|
| Middle | Watson B. Duncan Middle School |
| High | William T. Dwyer High School |
Additional Information
| Date Listed | October 2nd, 2025 |
|---|---|
| Days on Market | 9 |
| Zoning | RL3(ci |
| Foreclosure | No |
| Short Sale | No |
| RE / Bank Owned | No |
| HOA Fees | 547 |
| Parcel ID | 52424136030003640 |
Room Dimensions
| Master Bedroom | 15.1 x 12.4 |
|---|---|
| Bedroom 2 | 14.9 x 11.2 |
| Bedroom 3 | 5.7 x 5.9 |
| Dining Room | 14.1 x 14.2 |
| Living Room | 18.4 x 15.6 |
| Kitchen | 16.2 x 11 |
| Patio | 10.4 x 14.2 |
Listing Details
| Office | One Sotheby's International Re |
|---|---|
| mls@onesothebysrealty.com |

