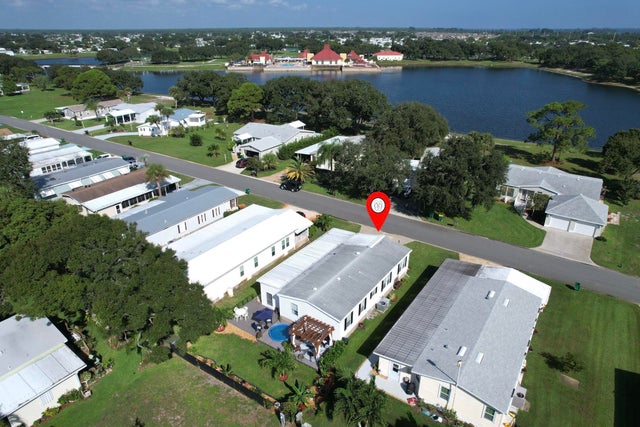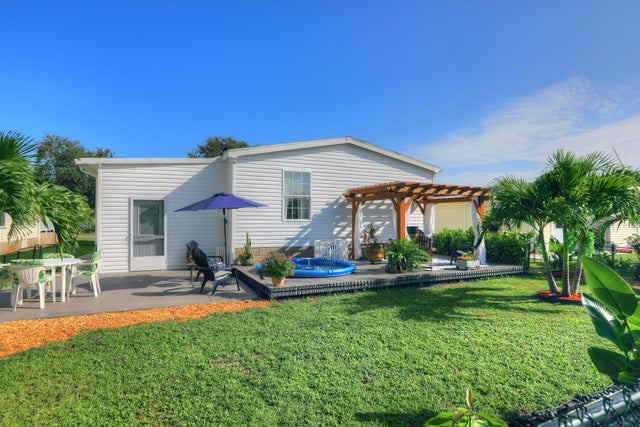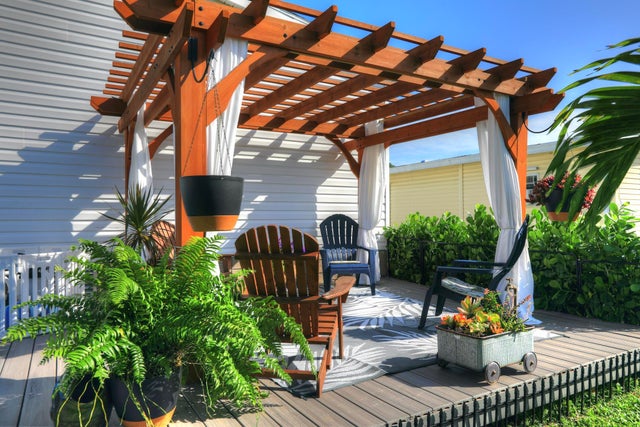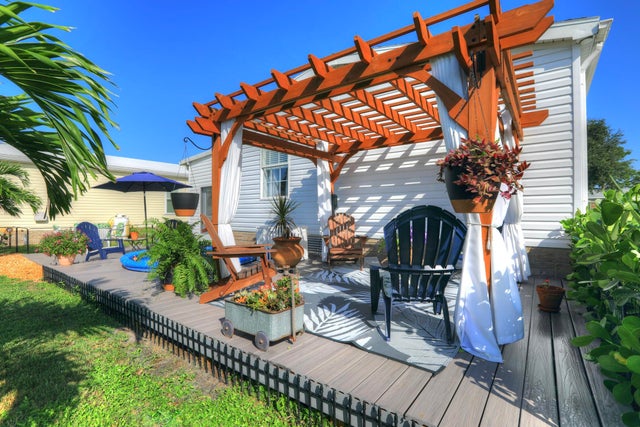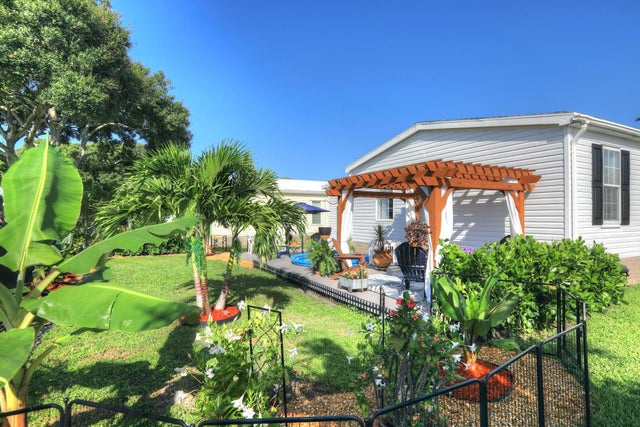About 392 Egret Circle
Welcome to this beautifully maintained 2005-built home, offering an inviting blend of comfort and style and a lake view. Enjoy your own oversized tropical oasis in the backyard, complete with an extended composite deck, pergola, and full fencing--perfect for entertaining or relaxing in a serene setting. Inside, you'll find a spacious front family room that flows into an island kitchen featuring S/S appliances and a generous pantry. The home boasts of plank flooring throughout the main living areas, adding warmth and elegance. A screened side porch leads to a charming, oversized laundry room with ample storage, offering convenience and functionality. Don't miss this unique opportunity to own a thoughtfully designed home with standout outdoor living and modern interior features
Features of 392 Egret Circle
| MLS® # | RX-11128972 |
|---|---|
| USD | $249,000 |
| CAD | $347,031 |
| CNY | 元1,767,850 |
| EUR | €213,784 |
| GBP | £188,372 |
| RUB | ₽19,870,125 |
| Bedrooms | 2 |
| Bathrooms | 2.00 |
| Full Baths | 2 |
| Total Square Footage | 1,104 |
| Living Square Footage | 1,104 |
| Square Footage | Tax Rolls |
| Acres | 0.11 |
| Year Built | 2005 |
| Type | Residential |
| Sub-Type | Mobile/Manufactured |
| Restrictions | None |
| Unit Floor | 0 |
| Status | Active |
| HOPA | No Hopa |
| Membership Equity | No |
Community Information
| Address | 392 Egret Circle |
|---|---|
| Area | 5940 |
| Subdivision | BAREFOOT BAY UNIT 2 PART 13 |
| City | Barefoot Bay |
| County | Brevard |
| State | FL |
| Zip Code | 32976 |
Amenities
| Amenities | Ball Field, Basketball, Bike - Jog, Billiards, Bocce Ball, Clubhouse, Golf Course, Library, Pickleball, Picnic Area, Playground, Pool, Putting Green, Shuffleboard, Tennis, Fitness Trail |
|---|---|
| Utilities | 3-Phase Electric, Public Sewer, Public Water |
| Parking Spaces | 2 |
| Parking | Assigned, Driveway, Carport - Attached |
| View | Other |
| Is Waterfront | No |
| Waterfront | None |
| Has Pool | No |
| Pets Allowed | Yes |
| Subdivision Amenities | Ball Field, Basketball, Bike - Jog, Billiards, Bocce Ball, Clubhouse, Golf Course Community, Library, Pickleball, Picnic Area, Playground, Pool, Putting Green, Shuffleboard, Community Tennis Courts, Fitness Trail |
Interior
| Interior Features | Cook Island, Pantry |
|---|---|
| Appliances | Dishwasher, Dryer, Range - Electric, Refrigerator, Washer, Water Heater - Elec |
| Heating | Central, Electric |
| Cooling | Ceiling Fan, Central, Electric |
| Fireplace | No |
| # of Stories | 1 |
| Stories | 1.00 |
| Furnished | Unfurnished |
| Master Bedroom | Mstr Bdrm - Ground |
Exterior
| Exterior Features | Covered Patio, Screen Porch, Shed |
|---|---|
| Lot Description | < 1/4 Acre, Paved Road |
| Construction | Frame, Vinyl Siding, Manufactured |
| Front Exposure | North |
Additional Information
| Date Listed | October 2nd, 2025 |
|---|---|
| Days on Market | 27 |
| Zoning | Mobile Home |
| Foreclosure | No |
| Short Sale | No |
| RE / Bank Owned | No |
| Parcel ID | 30 381076000940 11 |
Room Dimensions
| Master Bedroom | 11 x 13 |
|---|---|
| Bedroom 2 | 10 x 11 |
| Dining Room | 8 x 11 |
| Family Room | 11 x 11 |
| Living Room | 12 x 15 |
| Kitchen | 11 x 13 |
| Patio | 12 x 21 |
| Porch | 10 x 28 |
Listing Details
| Office | RE/MAX Crown Realty |
|---|---|
| jeking@realtyking.com |

