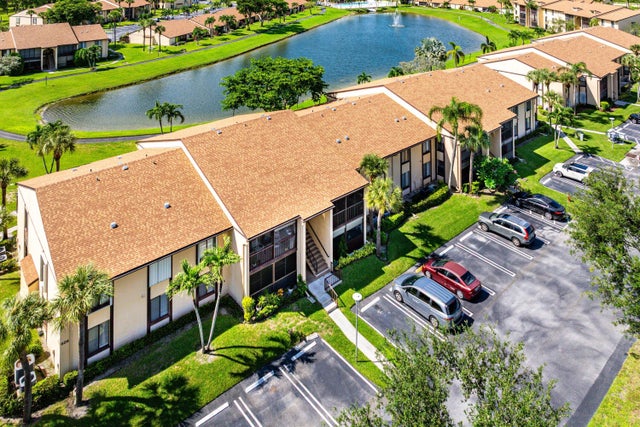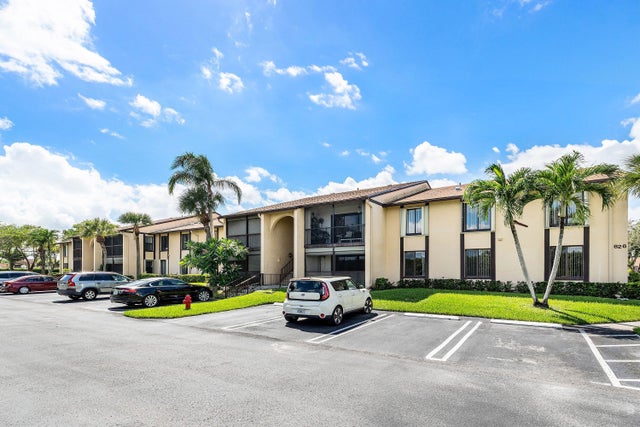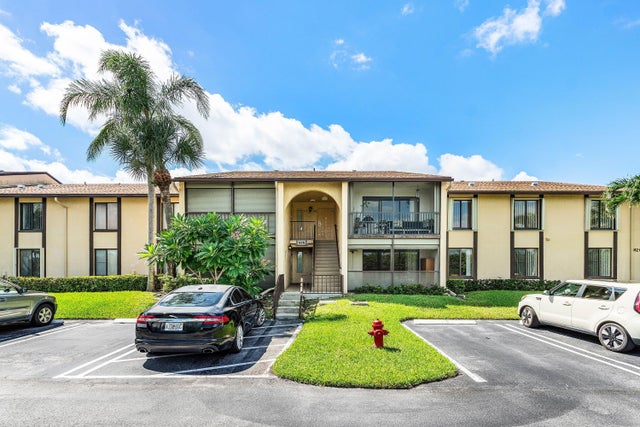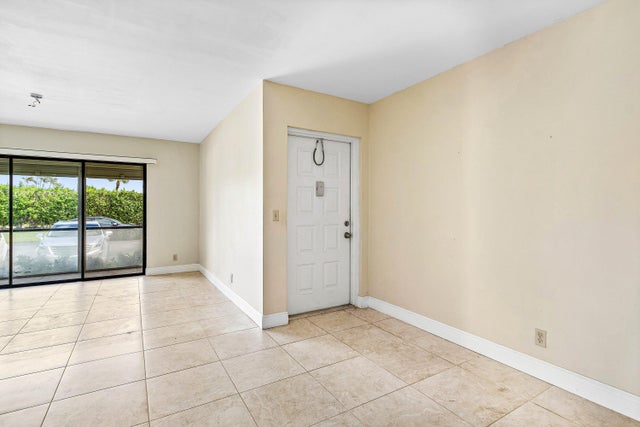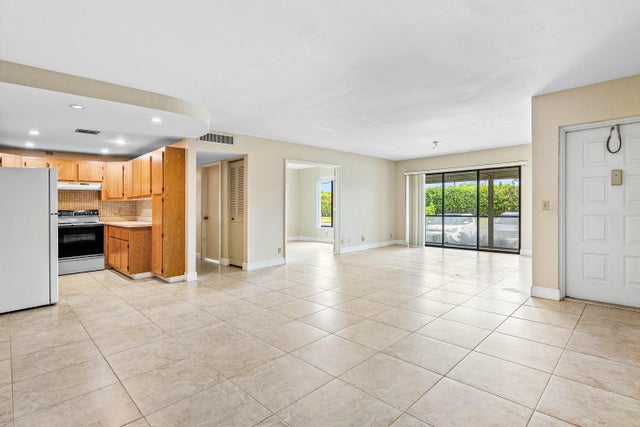About 826 Sky Pine Way #d1
New to the market is this spacious first-floor 3 bedroom, 2-bath condo located in Pine Ridge North Village IV, a vibrant 55+ community in Greenacres, Florida. Residents enjoy a heated pool and hot tub, tennis and pickleball courts, shuffleboard and bocce, as well as two beautiful lakes, one of which is surrounded by a paved walking path, and multiple picnic areas with charcoal grills for everyone's enjoyment. The HOA fee conveniently covers cable, water, and exterior maintenance, and with rentals allowed immediately, this condo is an ideal choice for both a new homeowner or an investor. Roof replaced in 2024.
Features of 826 Sky Pine Way #d1
| MLS® # | RX-11128974 |
|---|---|
| USD | $230,000 |
| CAD | $321,878 |
| CNY | 元1,632,931 |
| EUR | €197,184 |
| GBP | £172,603 |
| RUB | ₽18,399,839 |
| HOA Fees | $530 |
| Bedrooms | 3 |
| Bathrooms | 2.00 |
| Full Baths | 2 |
| Total Square Footage | 1,468 |
| Living Square Footage | 1,468 |
| Square Footage | Tax Rolls |
| Acres | 0.00 |
| Year Built | 1987 |
| Type | Residential |
| Sub-Type | Condo or Coop |
| Unit Floor | 1 |
| Status | Active |
| HOPA | Yes-Verified |
| Membership Equity | No |
Community Information
| Address | 826 Sky Pine Way #d1 |
|---|---|
| Area | 5720 |
| Subdivision | PINE RIDGE NORTH VILLAGE IV CONDO |
| City | Greenacres |
| County | Palm Beach |
| State | FL |
| Zip Code | 33415 |
Amenities
| Amenities | Bocce Ball, Clubhouse, Manager on Site, Pickleball, Picnic Area, Pool, Shuffleboard, Spa-Hot Tub, Street Lights, Tennis |
|---|---|
| Utilities | 3-Phase Electric |
| Parking | Assigned, Guest |
| Is Waterfront | No |
| Waterfront | Lake |
| Has Pool | No |
| Pets Allowed | Restricted |
| Subdivision Amenities | Bocce Ball, Clubhouse, Manager on Site, Pickleball, Picnic Area, Pool, Shuffleboard, Spa-Hot Tub, Street Lights, Community Tennis Courts |
Interior
| Interior Features | Walk-in Closet |
|---|---|
| Appliances | Dishwasher, Dryer, Range - Electric, Refrigerator, Washer |
| Heating | Central |
| Cooling | Central |
| Fireplace | No |
| # of Stories | 2 |
| Stories | 2.00 |
| Furnished | Unfurnished |
| Master Bedroom | Mstr Bdrm - Ground |
Exterior
| Exterior Features | Screened Patio |
|---|---|
| Windows | Blinds |
| Roof | Comp Shingle |
| Construction | CBS |
| Front Exposure | East |
Additional Information
| Date Listed | October 2nd, 2025 |
|---|---|
| Days on Market | 26 |
| Zoning | RM-2(c |
| Foreclosure | No |
| Short Sale | No |
| RE / Bank Owned | No |
| HOA Fees | 530 |
| Parcel ID | 18424415158260041 |
Room Dimensions
| Master Bedroom | 17 x 12 |
|---|---|
| Living Room | 20 x 18 |
| Kitchen | 16 x 8 |
Listing Details
| Office | RE/MAX Prestige Realty/Wellington |
|---|---|
| rosefaroni@outlook.com |

