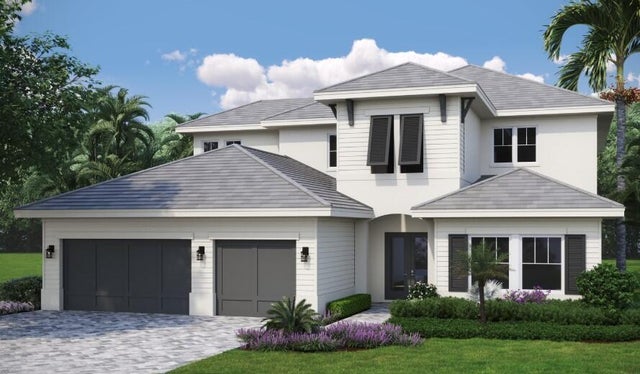About 116 Se San Fratello
Experience refined living in this exquisite two-story Custom Pinehurst by Ecclestone Signature Homes. Showcasing timeless design and craftsmanship, this residence offers an extended balcony with sweeping lake and golf course vistas. The main level boasts a serene primary suite, while the heart of the home is a light-filled gourmet kitchen adorned with Thermador appliances, an oversized quartz island, and a generous walk-in pantry. Upstairs, a spacious loft opens to two elegantly appointed guest suites, complemented by a powder bath and expansive storage. Blending sophistication with comfort, this home is perfectly tailored for luxurious everyday living and grand entertaining. MODEL OPEN DAILY!
Features of 116 Se San Fratello
| MLS® # | RX-11128978 |
|---|---|
| USD | $2,380,000 |
| CAD | $3,336,403 |
| CNY | 元16,933,153 |
| EUR | €2,048,016 |
| GBP | £1,782,437 |
| RUB | ₽192,250,926 |
| HOA Fees | $750 |
| Bedrooms | 4 |
| Bathrooms | 7.00 |
| Full Baths | 4 |
| Half Baths | 3 |
| Total Square Footage | 6,570 |
| Living Square Footage | 5,147 |
| Square Footage | Floor Plan |
| Acres | 0.00 |
| Year Built | 2025 |
| Type | Residential |
| Sub-Type | Single Family Detached |
| Restrictions | Other |
| Style | Other Arch |
| Unit Floor | 0 |
| Status | Pending |
| HOPA | No Hopa |
| Membership Equity | No |
Community Information
| Address | 116 Se San Fratello |
|---|---|
| Area | 7220 |
| Subdivision | Tesoro Club |
| City | Port Saint Lucie |
| County | St. Lucie |
| State | FL |
| Zip Code | 34984 |
Amenities
| Amenities | Bocce Ball, Cabana, Clubhouse, Golf Course, Manager on Site, Pool, Putting Green, Sauna, Sidewalks, Spa-Hot Tub, Street Lights |
|---|---|
| Utilities | Cable, 3-Phase Electric, Gas Natural, Underground |
| Parking | 2+ Spaces, Garage - Attached |
| # of Garages | 3 |
| View | Golf, Lake |
| Is Waterfront | Yes |
| Waterfront | Lake |
| Has Pool | Yes |
| Pool | Heated, Inground, Spa |
| Pets Allowed | Yes |
| Subdivision Amenities | Bocce Ball, Cabana, Clubhouse, Golf Course Community, Manager on Site, Pool, Putting Green, Sauna, Sidewalks, Spa-Hot Tub, Street Lights |
| Security | Gate - Manned, Security Patrol |
Interior
| Interior Features | Bar, Foyer, Cook Island, Laundry Tub, Pantry, Pull Down Stairs, Walk-in Closet |
|---|---|
| Appliances | Auto Garage Open, Dishwasher, Dryer, Microwave, Range - Gas, Refrigerator, Smoke Detector, Wall Oven, Washer, Compactor |
| Heating | Central |
| Cooling | Central |
| Fireplace | No |
| # of Stories | 2 |
| Stories | 2.00 |
| Furnished | Unfurnished |
| Master Bedroom | Dual Sinks, Mstr Bdrm - Ground, Mstr Bdrm - Sitting, Separate Shower, Separate Tub |
Exterior
| Exterior Features | Auto Sprinkler, Covered Balcony, Covered Patio |
|---|---|
| Lot Description | 1/4 to 1/2 Acre |
| Windows | Impact Glass, Casement |
| Roof | Concrete Tile |
| Construction | CBS, Frame/Stucco |
| Front Exposure | West |
Additional Information
| Date Listed | October 2nd, 2025 |
|---|---|
| Days on Market | 10 |
| Zoning | RES |
| Foreclosure | No |
| Short Sale | No |
| RE / Bank Owned | No |
| HOA Fees | 750 |
| Parcel ID | 442770000910006 |
Room Dimensions
| Master Bedroom | 18 x 19 |
|---|---|
| Bedroom 2 | 13 x 14 |
| Bedroom 3 | 14 x 15 |
| Bedroom 4 | 14 x 13 |
| Den | 17 x 13 |
| Living Room | 23 x 13 |
| Kitchen | 11 x 12 |
| Loft | 23 x 20 |
Listing Details
| Office | Tesoro Club Realty LLC |
|---|---|
| llwyd3@gmail.com |

