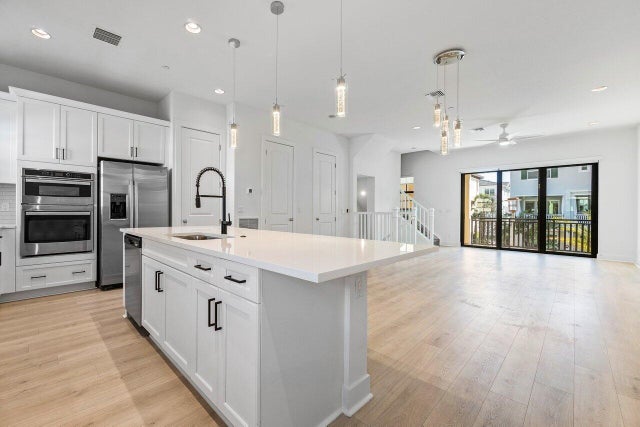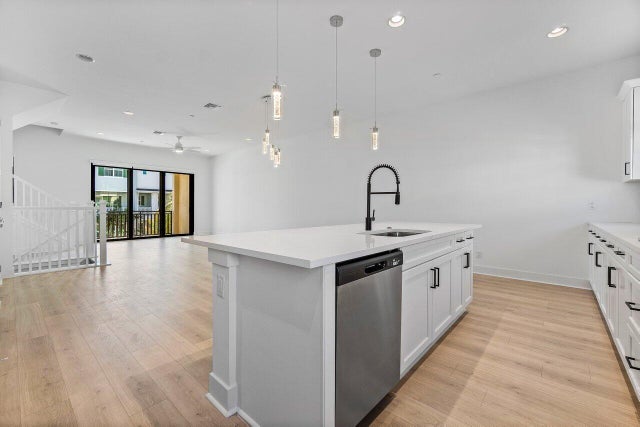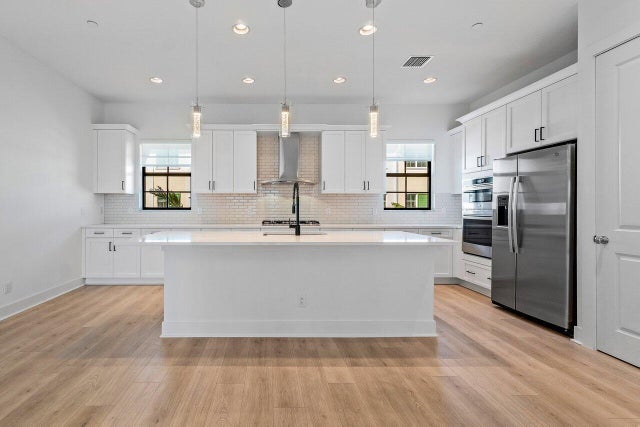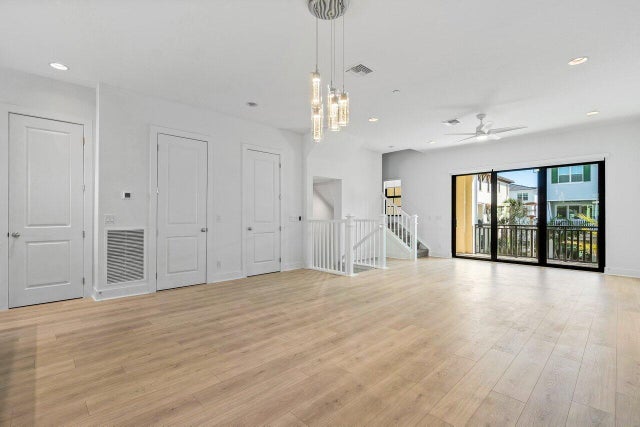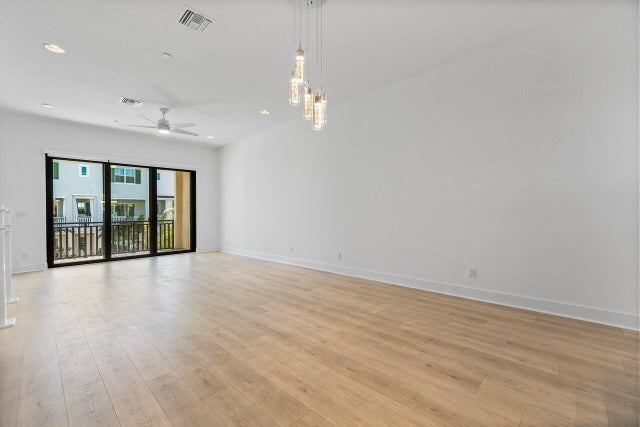About 5333 Sagan Lane
Light and bright, this stunning Townhome B, built in 2022, offers modern elegance and comfort. Featuring a stylish island kitchen with white cabinetry, granite countertops, and premium stainless steel appliances, it's a chef's delight. The open-plan second floor with wood laminate flooring extends to a spacious balcony, perfect for entertaining. Newer light fixtures & window treatments not shown in current pictures. All bedrooms are thoughtfully located on the third floor for privacy. Enjoy the convenience of a two-car garage and indulge in community amenities, including a resident-only clubhouse with a resort-style pool, tennis and pickleball courts, and more. Approx. 5 miles to the beach!!
Features of 5333 Sagan Lane
| MLS® # | RX-11128989 |
|---|---|
| USD | $879,000 |
| CAD | $1,232,138 |
| CNY | 元6,262,875 |
| EUR | €756,389 |
| GBP | £658,303 |
| RUB | ₽71,435,275 |
| HOA Fees | $470 |
| Bedrooms | 3 |
| Bathrooms | 4.00 |
| Full Baths | 3 |
| Half Baths | 1 |
| Total Square Footage | 3,102 |
| Living Square Footage | 2,252 |
| Square Footage | Developer |
| Acres | 0.04 |
| Year Built | 2022 |
| Type | Residential |
| Sub-Type | Townhouse / Villa / Row |
| Restrictions | Buyer Approval, Other |
| Style | Townhouse |
| Unit Floor | 0 |
| Status | New |
| HOPA | No Hopa |
| Membership Equity | No |
Community Information
| Address | 5333 Sagan Lane |
|---|---|
| Area | 5320 |
| Subdivision | ALTON NEIGHBORHOOD |
| City | Palm Beach Gardens |
| County | Palm Beach |
| State | FL |
| Zip Code | 33418 |
Amenities
| Amenities | Basketball, Bike - Jog, Clubhouse, Dog Park, Exercise Room, Fitness Trail, Game Room, Pickleball, Playground, Pool, Sidewalks, Spa-Hot Tub, Tennis |
|---|---|
| Utilities | Public Sewer, Public Water |
| Parking | 2+ Spaces, Garage - Attached, Street |
| # of Garages | 2 |
| View | Other |
| Is Waterfront | No |
| Waterfront | None |
| Has Pool | No |
| Pets Allowed | Yes |
| Subdivision Amenities | Basketball, Bike - Jog, Clubhouse, Dog Park, Exercise Room, Fitness Trail, Game Room, Pickleball, Playground, Pool, Sidewalks, Spa-Hot Tub, Community Tennis Courts |
Interior
| Interior Features | Entry Lvl Lvng Area, Cook Island, Upstairs Living Area, Volume Ceiling, Walk-in Closet |
|---|---|
| Appliances | Cooktop, Dishwasher, Disposal, Dryer, Microwave, Refrigerator, Wall Oven, Washer |
| Heating | Central, Electric |
| Cooling | Central, Electric |
| Fireplace | No |
| # of Stories | 3 |
| Stories | 3.00 |
| Furnished | Unfurnished |
| Master Bedroom | Dual Sinks, Mstr Bdrm - Upstairs, Separate Shower |
Exterior
| Exterior Features | Covered Balcony, Covered Patio |
|---|---|
| Lot Description | < 1/4 Acre |
| Windows | Single Hung Metal, Sliding |
| Roof | Concrete Tile |
| Construction | Block, CBS |
| Front Exposure | South |
Additional Information
| Date Listed | October 2nd, 2025 |
|---|---|
| Days on Market | 9 |
| Zoning | PCD(ci |
| Foreclosure | No |
| Short Sale | No |
| RE / Bank Owned | No |
| HOA Fees | 470 |
| Parcel ID | 52424126100001550 |
Room Dimensions
| Master Bedroom | 14 x 18 |
|---|---|
| Living Room | 13 x 25 |
| Kitchen | 21 x 12 |
Listing Details
| Office | Compass Florida LLC |
|---|---|
| brokerfl@compass.com |

