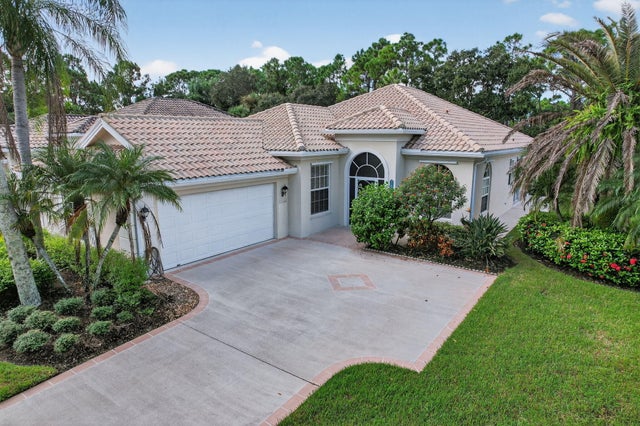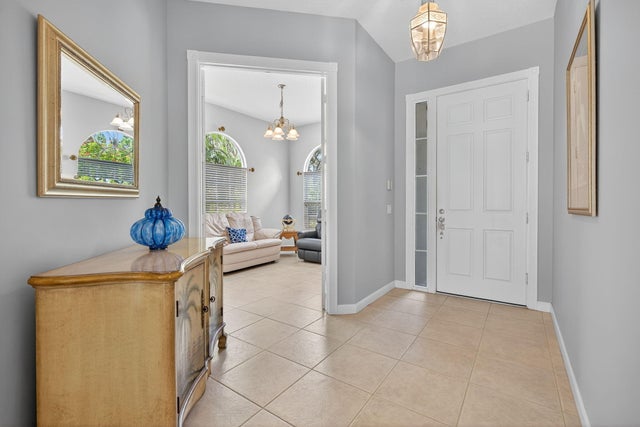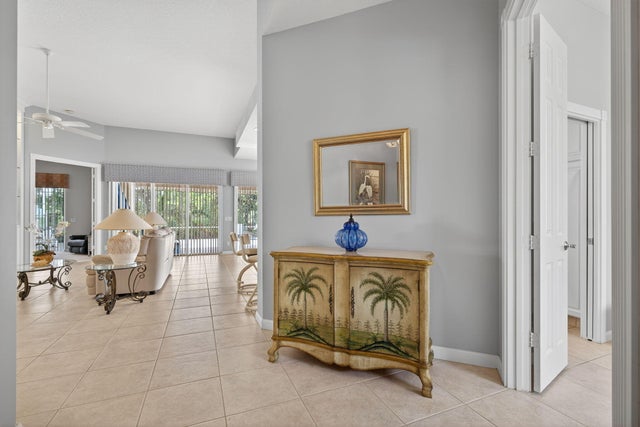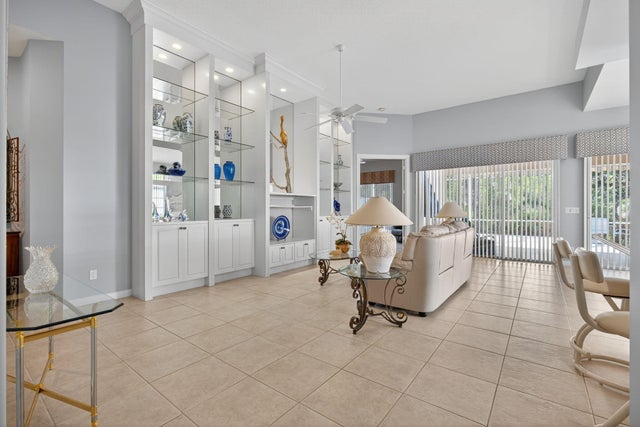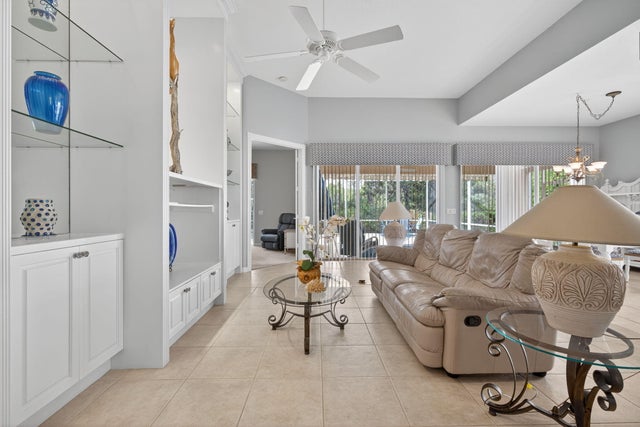About 7880 Se Paurotis Lane
Amazing opportunity to own a large home in Lost Lake at a great price!! This home has 3 bedrooms, 2 full baths plus office! It offers an open floorplan with high ceilings and lots of natural light. The master suite has two large closets and a split master bathroom. A large screened patio allows for enjoyment of the outdoors. Preserve views in both the front and back of the home. This home is tucked away on a cul-de-sac deep in the neighborhood providing lots of privacy and very little traffic. Furniture is negotiable. Golf is available at the Lost Lake Golf Club but membership is not required to live in the neighborhood. Don't miss this one!!
Open Houses
| Sun, Oct 12th | 12:00pm - 2:00pm |
|---|
Features of 7880 Se Paurotis Lane
| MLS® # | RX-11128990 |
|---|---|
| USD | $550,000 |
| CAD | $770,963 |
| CNY | 元3,918,750 |
| EUR | €473,281 |
| GBP | £411,908 |
| RUB | ₽44,697,840 |
| HOA Fees | $336 |
| Bedrooms | 3 |
| Bathrooms | 2.00 |
| Full Baths | 2 |
| Total Square Footage | 2,718 |
| Living Square Footage | 2,023 |
| Square Footage | Tax Rolls |
| Acres | 0.23 |
| Year Built | 1998 |
| Type | Residential |
| Sub-Type | Single Family Detached |
| Restrictions | Buyer Approval |
| Style | Contemporary |
| Unit Floor | 0 |
| Status | New |
| HOPA | No Hopa |
| Membership Equity | No |
Community Information
| Address | 7880 Se Paurotis Lane |
|---|---|
| Area | 14 - Hobe Sound/Stuart - South of Cove Rd |
| Subdivision | Lost Lake |
| City | Hobe Sound |
| County | Martin |
| State | FL |
| Zip Code | 33455 |
Amenities
| Amenities | Bocce Ball, Cafe/Restaurant, Clubhouse, Golf Course, Pickleball, Pool, Sidewalks, Street Lights, Tennis |
|---|---|
| Utilities | Cable, Public Sewer, Public Water |
| Parking | 2+ Spaces, Driveway, Garage - Attached |
| # of Garages | 2 |
| Is Waterfront | No |
| Waterfront | None |
| Has Pool | No |
| Pets Allowed | Yes |
| Subdivision Amenities | Bocce Ball, Cafe/Restaurant, Clubhouse, Golf Course Community, Pickleball, Pool, Sidewalks, Street Lights, Community Tennis Courts |
| Guest House | No |
Interior
| Interior Features | Foyer, Laundry Tub, Pantry, Split Bedroom, Walk-in Closet |
|---|---|
| Appliances | Auto Garage Open, Dishwasher, Disposal, Dryer, Microwave, Range - Electric, Refrigerator, Smoke Detector, Washer, Central Vacuum |
| Heating | Central, Electric |
| Cooling | Ceiling Fan, Central, Electric |
| Fireplace | No |
| # of Stories | 1 |
| Stories | 1.00 |
| Furnished | Furniture Negotiable |
| Master Bedroom | Dual Sinks, Separate Shower, Separate Tub |
Exterior
| Exterior Features | Auto Sprinkler, Screen Porch |
|---|---|
| Lot Description | < 1/4 Acre |
| Roof | Barrel |
| Construction | Concrete |
| Front Exposure | Northeast |
School Information
| Elementary | Sea Wind Elementary School |
|---|---|
| Middle | Murray Middle School |
| High | South Fork High School |
Additional Information
| Date Listed | October 2nd, 2025 |
|---|---|
| Days on Market | 8 |
| Zoning | residential |
| Foreclosure | No |
| Short Sale | No |
| RE / Bank Owned | No |
| HOA Fees | 336.33 |
| Parcel ID | 013941001000059900 |
Room Dimensions
| Master Bedroom | 17 x 15 |
|---|---|
| Bedroom 2 | 12 x 11 |
| Bedroom 3 | 12 x 11 |
| Living Room | 16 x 24 |
| Kitchen | 10 x 8 |
| Patio | 21 x 8 |
Listing Details
| Office | RE/MAX of Stuart |
|---|---|
| jal@remaxofstuart.com |

