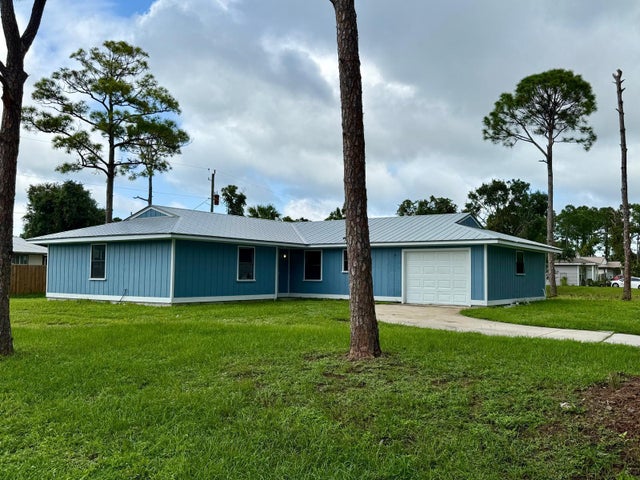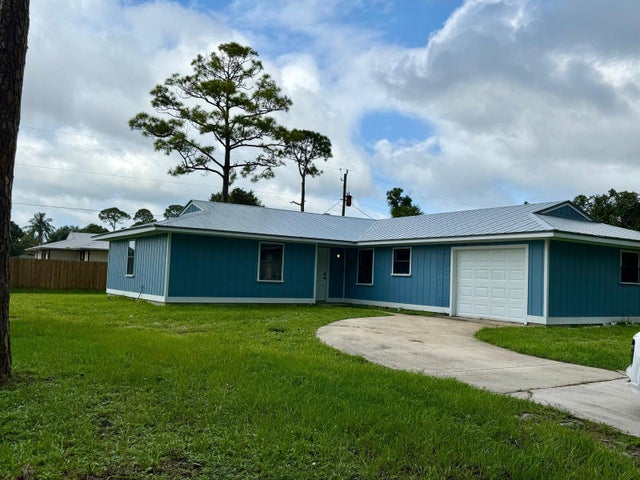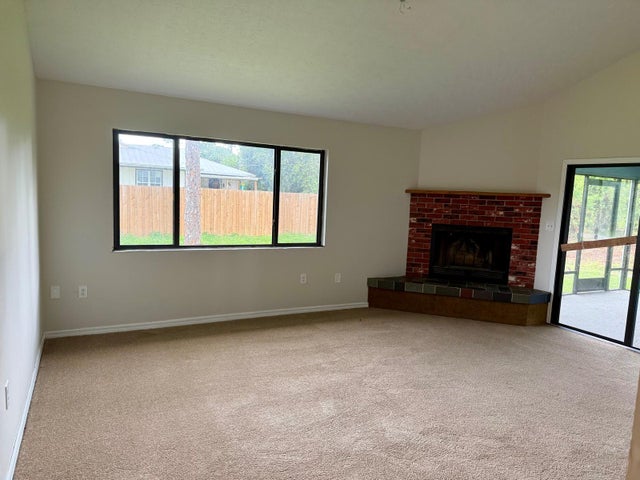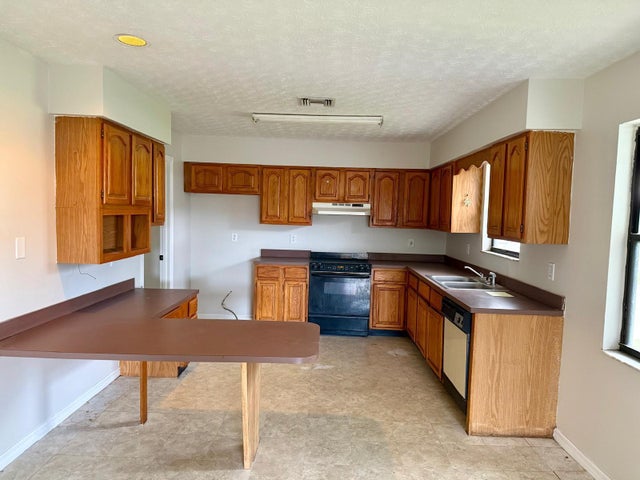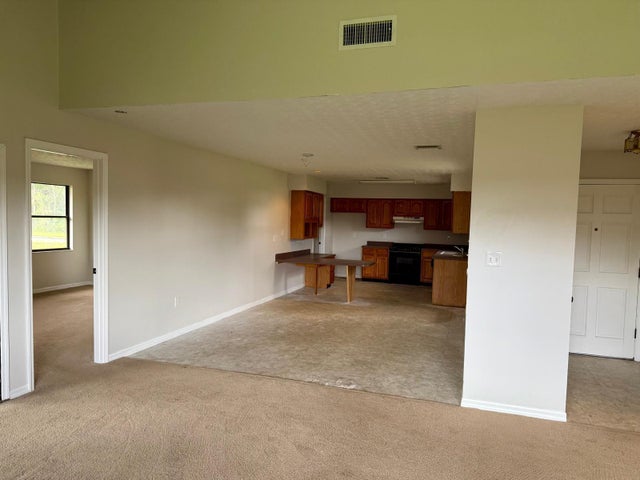About 5707 Eastwood Drive
Discover the potential in this 3-bedroom, 2-bath single-family home with a 1-car garage, perfectly situated on a desirable corner lot in Fort Pierce. Featuring a brand-new 2024 metal roof and a new A/C system, the big-ticket items are already taken care of. Inside, you'll find a spacious floor plan that's ready for your personal touch--just a little love will transform this property into the perfect place to call home.Whether you're a buyer looking to customize your dream home or an investor searching for a fantastic opportunity, this property is priced right for a quick sale. Don't miss your chance to add value and enjoy the benefits of ownership in a growing area.
Features of 5707 Eastwood Drive
| MLS® # | RX-11128996 |
|---|---|
| USD | $269,900 |
| CAD | $378,869 |
| CNY | 元1,924,954 |
| EUR | €233,306 |
| GBP | £202,414 |
| RUB | ₽21,902,007 |
| Bedrooms | 3 |
| Bathrooms | 2.00 |
| Full Baths | 2 |
| Total Square Footage | 2,054 |
| Living Square Footage | 1,570 |
| Square Footage | Tax Rolls |
| Acres | 0.25 |
| Year Built | 1989 |
| Type | Residential |
| Sub-Type | Single Family Detached |
| Restrictions | Other |
| Unit Floor | 0 |
| Status | New |
| HOPA | No Hopa |
| Membership Equity | No |
Community Information
| Address | 5707 Eastwood Drive |
|---|---|
| Area | 7040 |
| Subdivision | LAKEWOOD PARK UNIT 11 |
| City | Fort Pierce |
| County | St. Lucie |
| State | FL |
| Zip Code | 34951 |
Amenities
| Amenities | None |
|---|---|
| Utilities | 3-Phase Electric |
| Parking | Driveway, Garage - Attached |
| # of Garages | 1 |
| View | Garden |
| Is Waterfront | No |
| Waterfront | None |
| Has Pool | No |
| Pets Allowed | Yes |
| Subdivision Amenities | None |
Interior
| Interior Features | Fireplace(s) |
|---|---|
| Appliances | Range - Electric |
| Heating | Central |
| Cooling | Central |
| Fireplace | Yes |
| # of Stories | 1 |
| Stories | 1.00 |
| Furnished | Unfurnished |
| Master Bedroom | Separate Shower |
Exterior
| Exterior Features | Covered Patio |
|---|---|
| Lot Description | 1/4 to 1/2 Acre |
| Roof | Metal |
| Construction | Concrete |
| Front Exposure | East |
Additional Information
| Date Listed | October 2nd, 2025 |
|---|---|
| Days on Market | 11 |
| Zoning | RS-4Co |
| Foreclosure | No |
| Short Sale | No |
| RE / Bank Owned | No |
| Parcel ID | 130161300360000 |
Room Dimensions
| Master Bedroom | 16 x 18 |
|---|---|
| Living Room | 17 x 12 |
| Kitchen | 15 x 11 |
Listing Details
| Office | Elevate Realty LLC |
|---|---|
| laura@elevaterealtypro.com |

