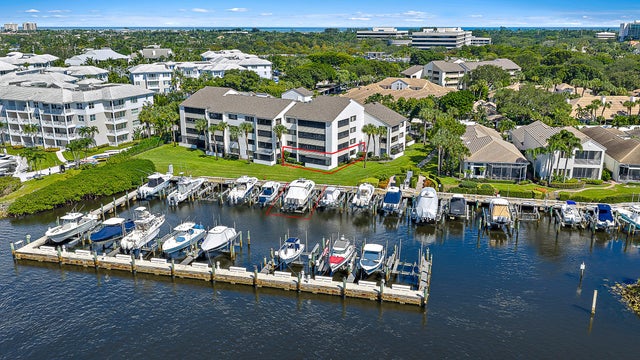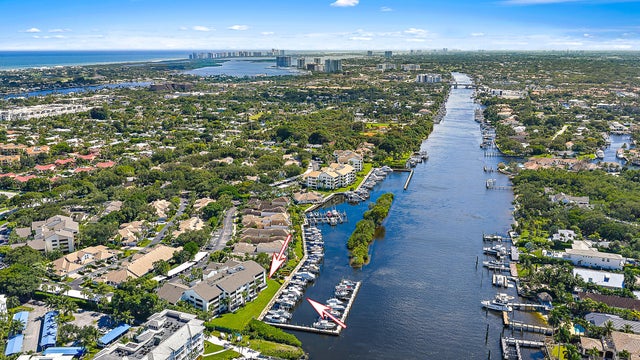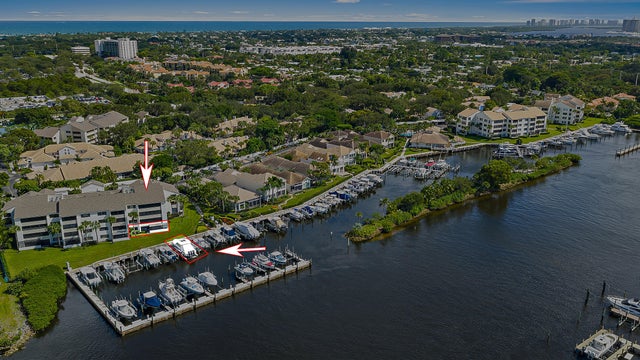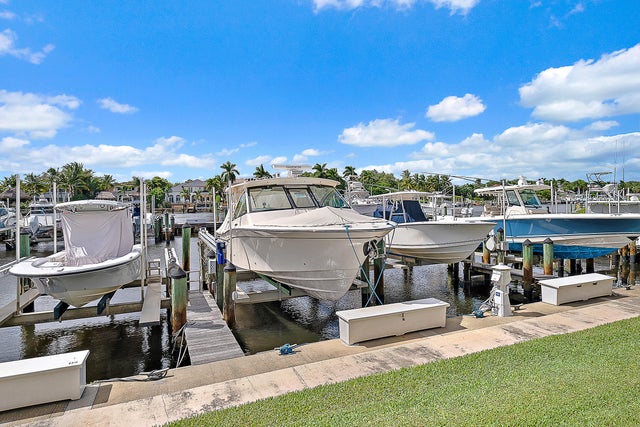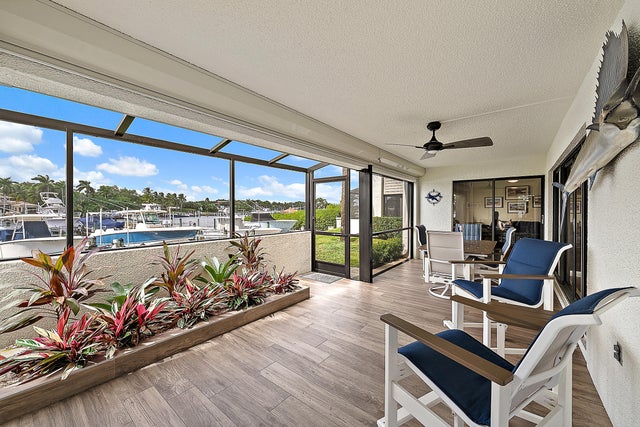About 513 Oak Harbour Drive
Experience coastal luxury in this beautifully updated ground-floor 3-bedroom, 2.5-bathroom condo located directly on the Intracoastal in the gated community of Oak Harbour. Enjoy breathtaking water views from nearly every room, overlooking the peaceful no-wake zone where boats glide by. Step outside to your private deeded dock slip (36ft w/20,000 lbs lift ), also available for sale - the perfect setup for boating enthusiasts. This rare residence combines the feel of a private home with the convenience of condo living, featuring an open modern kitchen, spacious living areas, and an oversized screened patio. 1 assigned covered parking space and plenty of guest parking. Oak Harbour offers a marina, tennis courts, clubhouse/gym and pool & spa. Minutes to the Atlantic Ocean by boat, don't miss
Features of 513 Oak Harbour Drive
| MLS® # | RX-11129005 |
|---|---|
| USD | $1,250,000 |
| CAD | $1,752,313 |
| CNY | 元8,893,463 |
| EUR | €1,075,639 |
| GBP | £936,154 |
| RUB | ₽100,972,125 |
| HOA Fees | $1,440 |
| Bedrooms | 3 |
| Bathrooms | 3.00 |
| Full Baths | 2 |
| Half Baths | 1 |
| Total Square Footage | 1,946 |
| Living Square Footage | 1,606 |
| Square Footage | Owner |
| Acres | 0.00 |
| Year Built | 1986 |
| Type | Residential |
| Sub-Type | Condo or Coop |
| Restrictions | Buyer Approval, Comercial Vehicles Prohibited, Lease OK w/Restrict, No RV, No Motorcycle, No Truck |
| Style | Contemporary |
| Unit Floor | 1 |
| Status | Price Change |
| HOPA | No Hopa |
| Membership Equity | No |
Community Information
| Address | 513 Oak Harbour Drive |
|---|---|
| Area | 5220 |
| Subdivision | Oak Harbour |
| Development | Oak Harbour |
| City | Juno Beach |
| County | Palm Beach |
| State | FL |
| Zip Code | 33408 |
Amenities
| Amenities | Clubhouse, Community Room, Exercise Room, Manager on Site, Pool, Street Lights, Tennis, Boating, Elevator |
|---|---|
| Utilities | 3-Phase Electric, Public Sewer, Public Water, Water Available |
| Parking Spaces | 1 |
| Parking | Carport - Attached, Assigned |
| View | Intracoastal |
| Is Waterfront | Yes |
| Waterfront | Intracoastal, No Fixed Bridges, Ocean Access, Marina |
| Has Pool | No |
| Boat Services | Private Dock, Up to 20 Ft Boat, Up to 30 Ft Boat, Up to 40 Ft Boat, Lift, Electric Available, Water Available, Marina, No Wake Zone |
| Pets Allowed | Yes |
| Unit | Corner, Exterior Catwalk |
| Subdivision Amenities | Clubhouse, Community Room, Exercise Room, Manager on Site, Pool, Street Lights, Community Tennis Courts, Boating, Elevator |
| Security | Gate - Manned, Entry Card, Security Light |
Interior
| Interior Features | Split Bedroom, Foyer |
|---|---|
| Appliances | Dishwasher, Disposal, Dryer, Microwave, Refrigerator, Washer, Water Heater - Elec, Smoke Detector, Freezer, Storm Shutters |
| Heating | Central |
| Cooling | Central |
| Fireplace | No |
| # of Stories | 4 |
| Stories | 4.00 |
| Furnished | Unfurnished |
| Master Bedroom | Dual Sinks, Mstr Bdrm - Ground |
Exterior
| Exterior Features | Covered Patio, Custom Lighting, Screened Patio, Shutters, Wrap Porch |
|---|---|
| Lot Description | Corner Lot, West of US-1 |
| Windows | Electric Shutters |
| Construction | Block, CBS, Concrete |
| Front Exposure | East |
School Information
| Elementary | The Conservatory School at North Palm Beach |
|---|---|
| Middle | Howell L. Watkins Middle School |
| High | William T. Dwyer High School |
Additional Information
| Date Listed | October 2nd, 2025 |
|---|---|
| Days on Market | 10 |
| Zoning | RES |
| Foreclosure | No |
| Short Sale | No |
| RE / Bank Owned | No |
| HOA Fees | 1440 |
| Parcel ID | 28434132200025130 |
Room Dimensions
| Master Bedroom | 17 x 13 |
|---|---|
| Bedroom 2 | 13 x 11 |
| Dining Room | 14 x 13 |
| Living Room | 16 x 14 |
| Kitchen | 12 x 10 |
Listing Details
| Office | Waterfront Properties & Club C |
|---|---|
| info@waterfront-properties.com |

