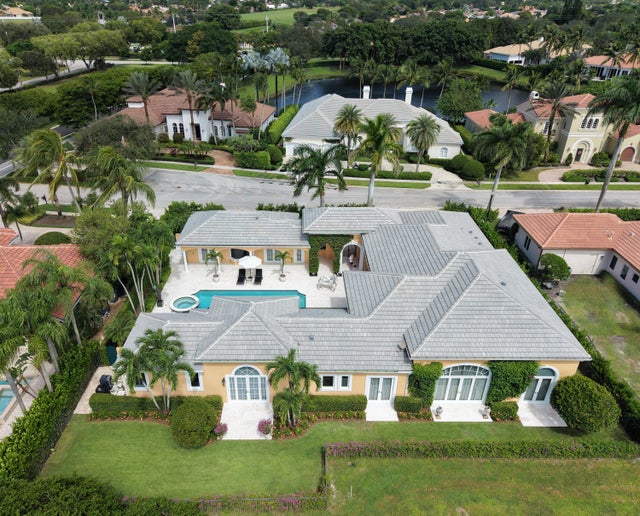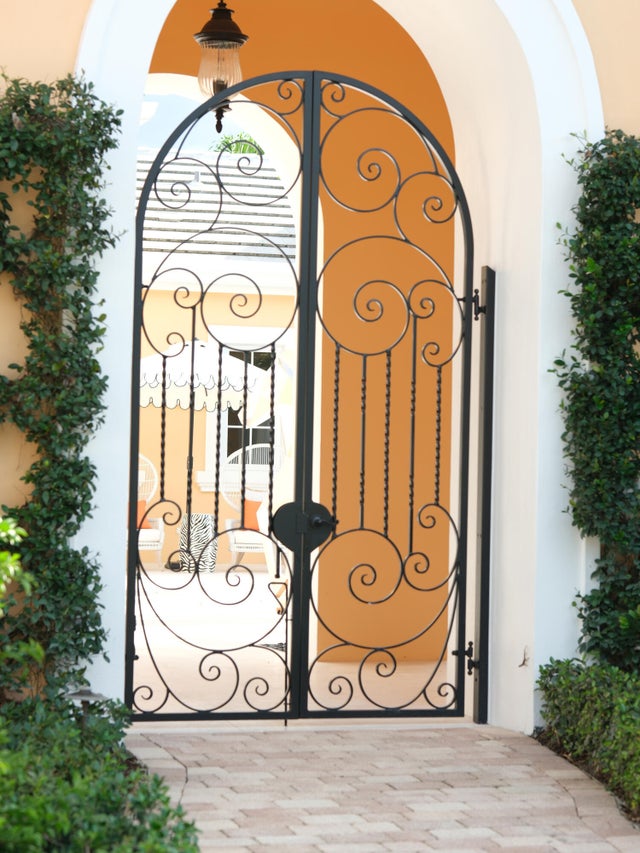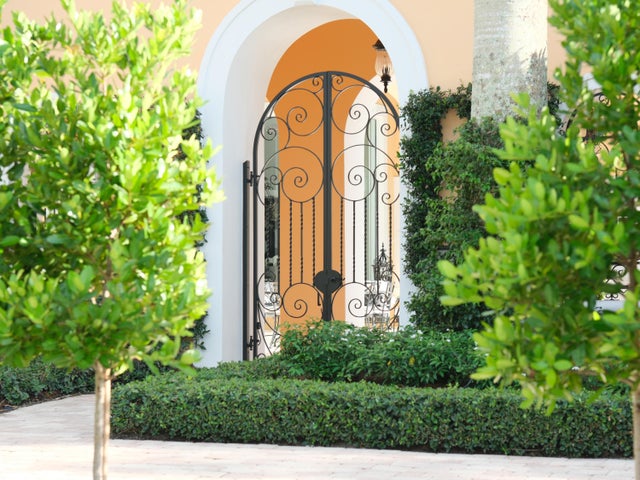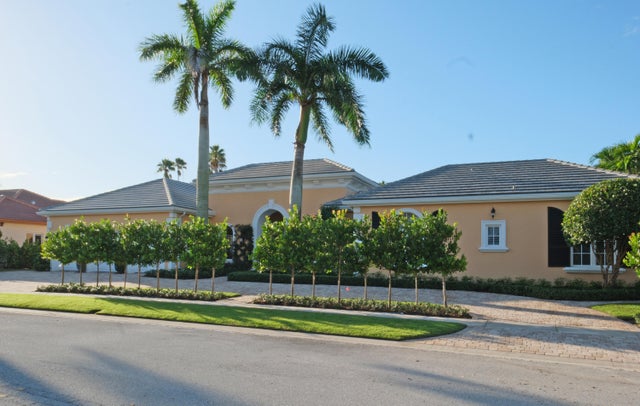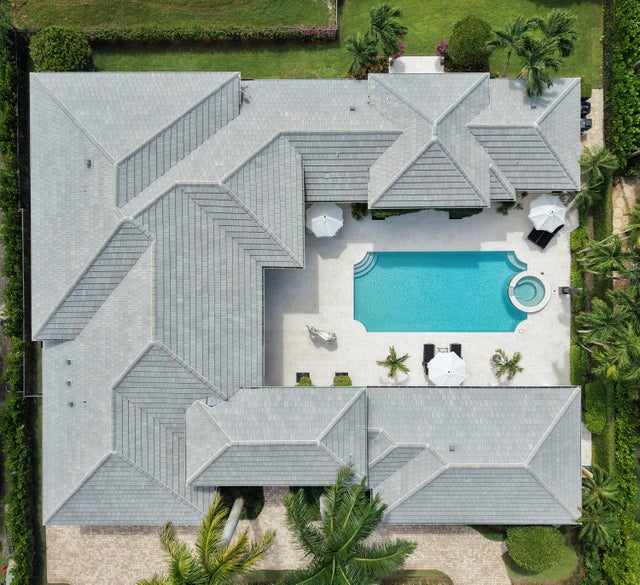About 12952 Mizner Way
This Mizner Estates home with Southern exposure offers a timeless courtyard design, refined landscaping, and a prime location near the West Gate. Featuring a guesthouse, serene Cypress Preserve views, and expansive outdoor living, this 5-bedroom residence lives like an estate. Impeccably maintained and in pristine condition, it boasts a new roof and full impact glass throughout. A rare opportunity to enjoy privacy, elegance, and lasting value in one of the Polo Club's most sought-after locations.
Features of 12952 Mizner Way
| MLS® # | RX-11129024 |
|---|---|
| USD | $3,950,000 |
| CAD | $5,537,308 |
| CNY | 元28,103,342 |
| EUR | €3,399,018 |
| GBP | £2,958,246 |
| RUB | ₽319,071,915 |
| HOA Fees | $624 |
| Bedrooms | 5 |
| Bathrooms | 6.00 |
| Full Baths | 6 |
| Total Square Footage | 5,781 |
| Living Square Footage | 4,026 |
| Square Footage | Tax Rolls |
| Acres | 0.36 |
| Year Built | 2005 |
| Type | Residential |
| Sub-Type | Single Family Detached |
| Style | Courtyard |
| Unit Floor | 1 |
| Status | Coming Soon |
| HOPA | Yes-Verified |
| Membership Equity | No |
Community Information
| Address | 12952 Mizner Way |
|---|---|
| Area | 5520 |
| Subdivision | MIZNER EST OF PALM BEACH POLO AND COUNTRY CLUB W |
| Development | Palm Beach Polo Club |
| City | Wellington |
| County | Palm Beach |
| State | FL |
| Zip Code | 33414 |
Amenities
| Amenities | Clubhouse, Golf Course, Pool, Sidewalks, Street Lights, Tennis |
|---|---|
| Utilities | Cable, 3-Phase Electric, Public Sewer, Public Water, Underground |
| # of Garages | 3 |
| View | Garden, Golf, Pool |
| Is Waterfront | No |
| Waterfront | None |
| Has Pool | Yes |
| Pool | Inground, Spa |
| Pets Allowed | Yes |
| Subdivision Amenities | Clubhouse, Golf Course Community, Pool, Sidewalks, Street Lights, Community Tennis Courts |
| Security | Gate - Manned, Security Patrol |
| Guest House | Yes |
Interior
| Interior Features | Roman Tub, Split Bedroom, Volume Ceiling, Walk-in Closet |
|---|---|
| Appliances | Dishwasher, Disposal, Dryer, Microwave, Refrigerator, Water Heater - Elec |
| Heating | Central |
| Cooling | Central |
| Fireplace | No |
| # of Stories | 1 |
| Stories | 1.00 |
| Furnished | Unfurnished |
| Master Bedroom | 2 Master Baths, Mstr Bdrm - Ground, Separate Shower, Separate Tub |
Exterior
| Exterior Features | Auto Sprinkler, Covered Patio, Outdoor Shower |
|---|---|
| Lot Description | 1/4 to 1/2 Acre |
| Windows | Hurricane Windows |
| Roof | Concrete Tile |
| Construction | CBS |
| Front Exposure | North |
Additional Information
| Date Listed | October 2nd, 2025 |
|---|---|
| Days on Market | 9 |
| Zoning | PUD |
| Foreclosure | No |
| Short Sale | No |
| RE / Bank Owned | No |
| HOA Fees | 624 |
| Parcel ID | 73414415180000020 |
Room Dimensions
| Master Bedroom | 19.1 x 16 |
|---|---|
| Bedroom 2 | 14.4 x 13.4 |
| Bedroom 3 | 16 x 14 |
| Bedroom 4 | 16 x 14 |
| Dining Room | 14 x 12 |
| Family Room | 22 x 21 |
| Living Room | 22 x 22 |
| Kitchen | 14 x 14 |
Listing Details
| Office | Equestrian Sotheby's International Realty Inc. |
|---|---|
| debra.reece@sothebys.realty |

