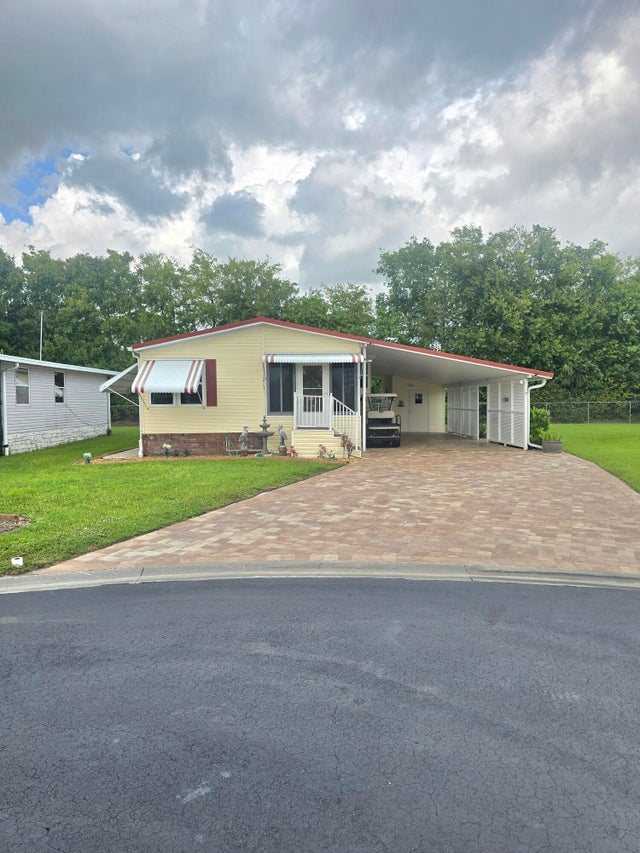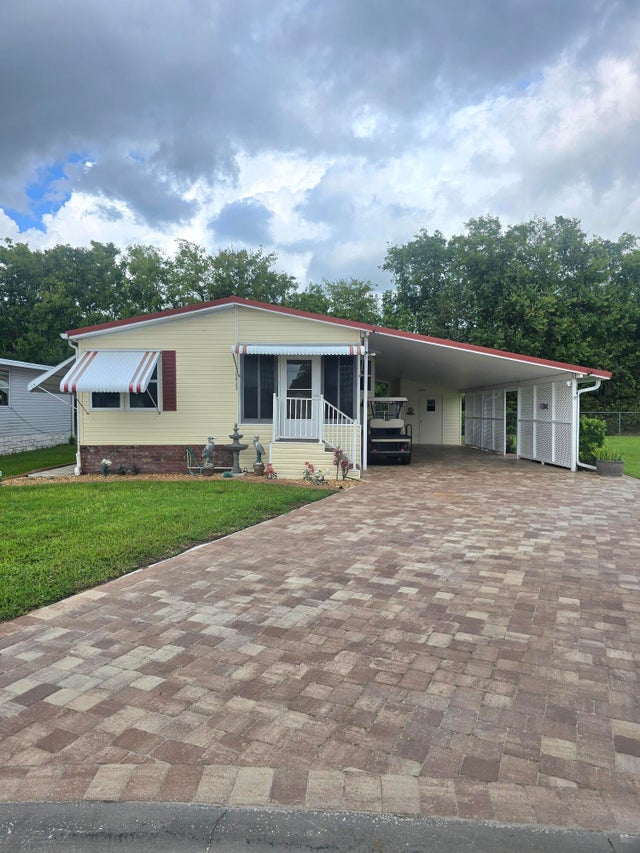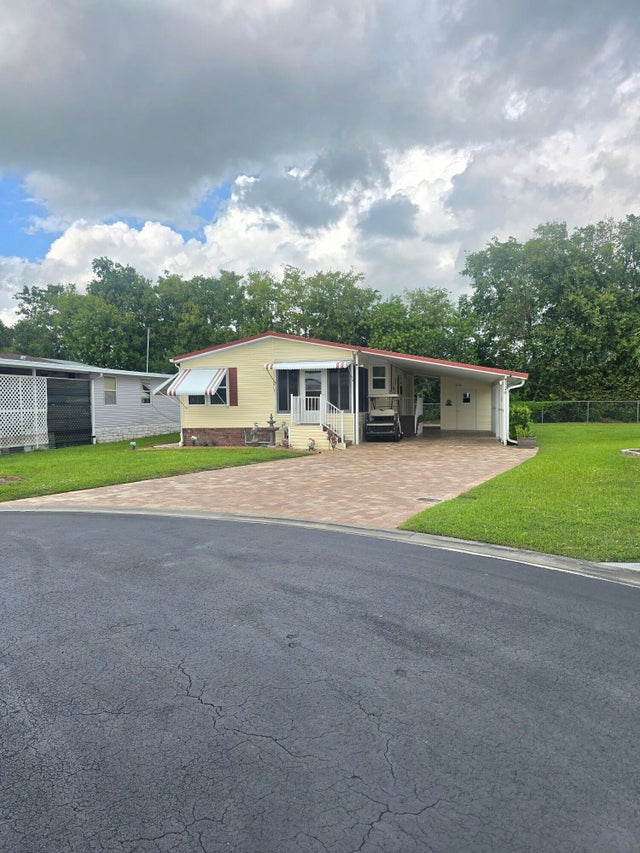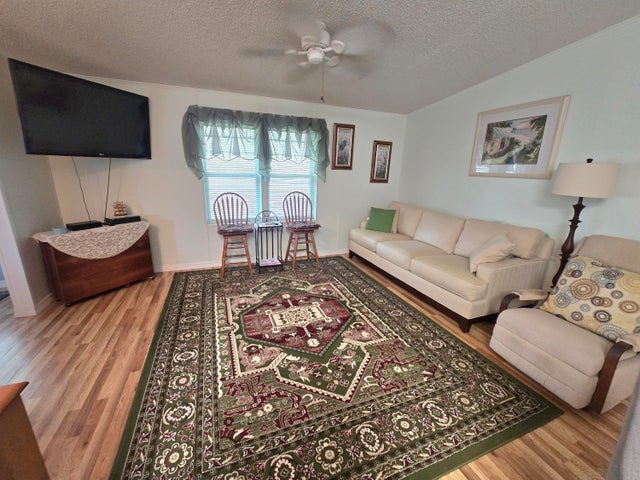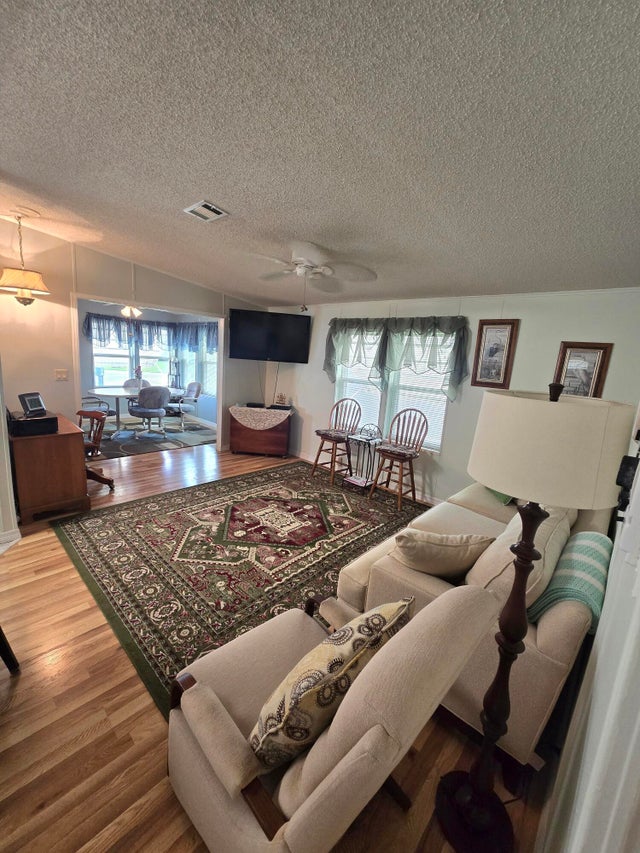About 1613 Sw 35 Circle
Stunning Gem in Seminole Cove 55+ Community!Offers comfort, style and peace of mind with thoughtful upgrades throughout. Featuring an open concept layout. You will enjoy vaulted ceilings with ceiling fans, abundant light, and a spacious formal dining room perfect for entertaining. 2Bed-2Bath, Furnished & turnkey, Metal roof for long-lasting durability. New thermo windows for energy efficiency, New flooring-re carpeted bedrooms, kitchen completely redone with soft close cabinets and SS appliances. AC 3 yrs old & Hot water heater 5yrs old, Generator 2 yrs old. includes: extra refrigerator, freezer, air compressor, & golf cart. Tie downs just replaced, irrigation system recently redone. Beautifully paved all around the home. Public water & sewer. Community has a heated pool, clubhouse&more.
Features of 1613 Sw 35 Circle
| MLS® # | RX-11129027 |
|---|---|
| USD | $198,000 |
| CAD | $277,547 |
| CNY | 元1,410,750 |
| EUR | €170,381 |
| GBP | £148,287 |
| RUB | ₽16,091,222 |
| HOA Fees | $114 |
| Bedrooms | 2 |
| Bathrooms | 2.00 |
| Full Baths | 2 |
| Total Square Footage | 2,160 |
| Living Square Footage | 1,018 |
| Square Footage | Tax Rolls |
| Acres | 0.00 |
| Year Built | 1995 |
| Type | Residential |
| Sub-Type | Single Family Detached |
| Restrictions | Buyer Approval, Comercial Vehicles Prohibited, Interview Required |
| Unit Floor | 0 |
| Status | New |
| HOPA | No Hopa |
| Membership Equity | No |
Community Information
| Address | 1613 Sw 35 Circle |
|---|---|
| Area | SW County (OK) |
| Subdivision | Seminole Cove |
| City | Okeechobee |
| County | Okeechobee |
| State | FL |
| Zip Code | 34974 |
Amenities
| Amenities | Clubhouse, Extra Storage, Pool, Shuffleboard |
|---|---|
| Utilities | Public Sewer, Public Water |
| Parking Spaces | 2 |
| Parking | 2+ Spaces, Carport - Attached, Open |
| Is Waterfront | No |
| Waterfront | None |
| Has Pool | No |
| Pets Allowed | Restricted |
| Subdivision Amenities | Clubhouse, Extra Storage, Pool, Shuffleboard |
Interior
| Interior Features | Cook Island, Pantry |
|---|---|
| Appliances | Dishwasher, Disposal, Dryer, Freezer, Microwave, Range - Electric, Refrigerator, Washer, Water Heater - Elec |
| Heating | Central |
| Cooling | Central |
| Fireplace | No |
| # of Stories | 1 |
| Stories | 1.00 |
| Furnished | Furnished |
| Master Bedroom | Mstr Bdrm - Ground |
Exterior
| Exterior Features | Awnings, Open Patio, Screen Porch, Shed |
|---|---|
| Lot Description | < 1/4 Acre, Paved Road |
| Windows | Blinds, Drapes |
| Roof | Metal |
| Construction | Manufactured, Vinyl Siding |
| Front Exposure | South |
School Information
| Elementary | South Elementary School |
|---|---|
| Middle | Osceola Middle School |
| High | Okeechobee High School |
Additional Information
| Date Listed | October 2nd, 2025 |
|---|---|
| Days on Market | 9 |
| Zoning | RMH |
| Foreclosure | No |
| Short Sale | No |
| RE / Bank Owned | No |
| HOA Fees | 114 |
| Parcel ID | 13337350020000000790 |
Room Dimensions
| Master Bedroom | 14 x 12 |
|---|---|
| Living Room | 20 x 19 |
| Kitchen | 12 x 11 |
Listing Details
| Office | Mixon Real Estate Group |
|---|---|
| lmixon@mixongroup.com |

