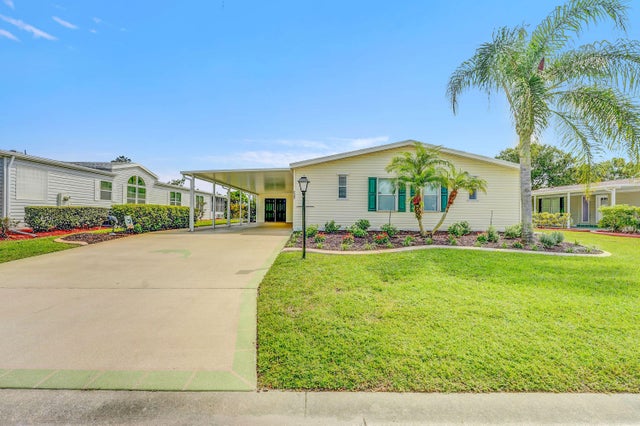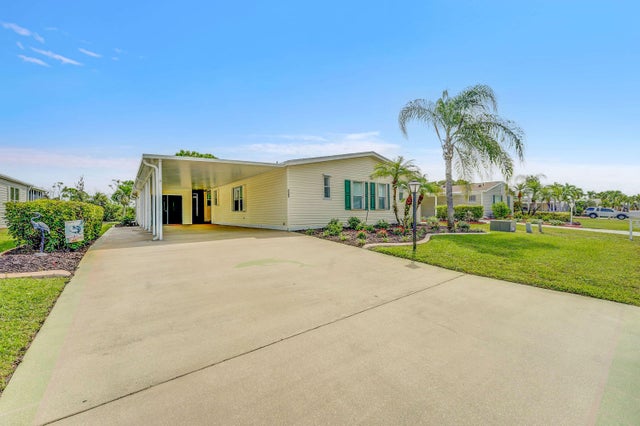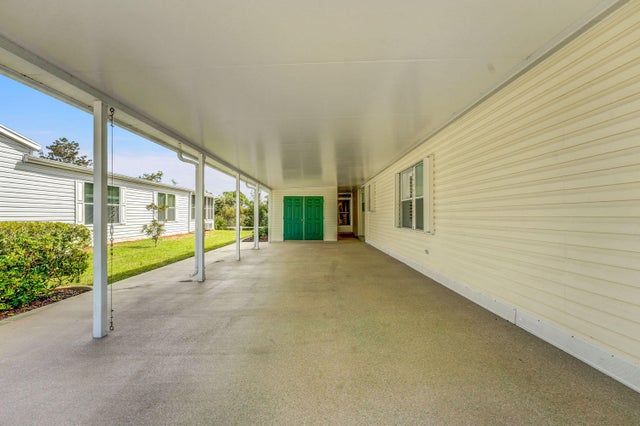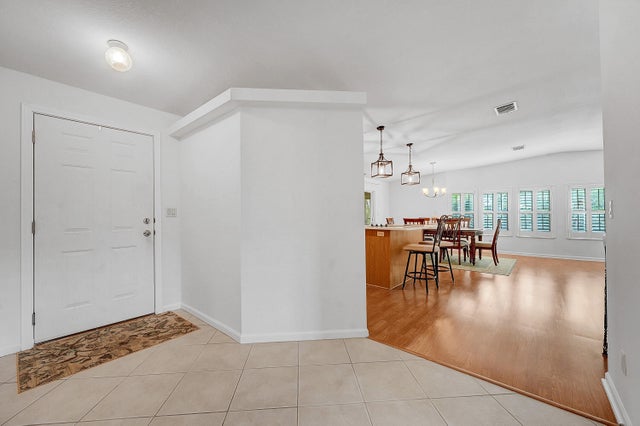About 7945 Horned Lark Circle
Beautiful & Spacious 2 Bed/3 Bath/Den Roof 2025. MOVE IN READY. Freshly painted inside, landscaping refreshed with new plantings and bark mulch. His and Her primary bathrooms are beautiful! One is brand new with the shower having a 1.5'' threshold, fold down seat, grab bars, porcelain tile floor and new vanity. Primary bedroom has double doors for easy access, 13'x8' walk through bedroom closet. Kitchen with 5' island, quartz counters, newer SS appliances, new garbage disposal. Great Room with kitchen, dining and living room has a wall of windows to view the preserve in the back yard. Interior windows have Plantation Shutters; exterior windows have accordion shutters. 55+ Community-clubhouses, fitness centers, pools, golf, activities, + more. Leased Land.
Features of 7945 Horned Lark Circle
| MLS® # | RX-11129028 |
|---|---|
| USD | $262,000 |
| CAD | $367,109 |
| CNY | 元1,863,789 |
| EUR | €226,427 |
| GBP | £199,532 |
| RUB | ₽21,182,621 |
| HOA Fees | $286 |
| Bedrooms | 2 |
| Bathrooms | 3.00 |
| Full Baths | 3 |
| Total Square Footage | 3,112 |
| Living Square Footage | 2,057 |
| Square Footage | Tax Rolls |
| Acres | 0.00 |
| Year Built | 2004 |
| Type | Residential |
| Sub-Type | Mobile/Manufactured |
| Style | < 4 Floors, Ranch |
| Unit Floor | 0 |
| Status | Price Change |
| HOPA | Yes-Verified |
| Membership Equity | No |
Community Information
| Address | 7945 Horned Lark Circle |
|---|---|
| Area | 7190 |
| Subdivision | Eagle's Retreat at Savanna Club Phase 2 |
| Development | Savanna Club 55+ Community |
| City | Port Saint Lucie |
| County | St. Lucie |
| State | FL |
| Zip Code | 34952 |
Amenities
| Amenities | Basketball, Billiards, Bocce Ball, Cafe/Restaurant, Clubhouse, Extra Storage, Exercise Room, Game Room, Golf Course, Internet Included, Library, Pickleball, Pool, Putting Green, Shuffleboard, Spa-Hot Tub, Tennis |
|---|---|
| Utilities | Cable, 3-Phase Electric, Public Sewer, Public Water, Underground |
| Parking Spaces | 2 |
| Parking | 2+ Spaces, Carport - Attached, Covered, Drive - Decorative, Driveway, Vehicle Restrictions |
| View | Preserve |
| Is Waterfront | No |
| Waterfront | None |
| Has Pool | No |
| Pets Allowed | Yes |
| Subdivision Amenities | Basketball, Billiards, Bocce Ball, Cafe/Restaurant, Clubhouse, Extra Storage, Exercise Room, Game Room, Golf Course Community, Internet Included, Library, Pickleball, Pool, Putting Green, Shuffleboard, Spa-Hot Tub, Community Tennis Courts |
| Security | Gate - Unmanned, Security Patrol |
| Guest House | No |
Interior
| Interior Features | Entry Lvl Lvng Area, Fireplace(s), Foyer, French Door, Cook Island, Laundry Tub, Pantry, Walk-in Closet |
|---|---|
| Appliances | Cooktop, Dishwasher, Disposal, Dryer, Microwave, Range - Electric, Refrigerator, Storm Shutters, Wall Oven, Washer, Water Heater - Elec |
| Heating | Central, Electric, Heat Strip |
| Cooling | Ceiling Fan, Central, Electric |
| Fireplace | Yes |
| # of Stories | 1 |
| Stories | 1.00 |
| Furnished | Furnished |
| Master Bedroom | 2 Master Baths, Mstr Bdrm - Ground, Separate Shower |
Exterior
| Exterior Features | Auto Sprinkler, Fence, Open Patio, Shed, Shutters, Zoned Sprinkler |
|---|---|
| Lot Description | < 1/4 Acre, East of US-1, Paved Road |
| Windows | Plantation Shutters, Single Hung Metal |
| Construction | Manufactured, Vinyl Siding |
| Front Exposure | West |
Additional Information
| Date Listed | October 2nd, 2025 |
|---|---|
| Days on Market | 29 |
| Zoning | PUD |
| Foreclosure | No |
| Short Sale | No |
| RE / Bank Owned | No |
| HOA Fees | 286 |
| Parcel ID | 342470201090000 |
Room Dimensions
| Master Bedroom | 29 x 11 |
|---|---|
| Bedroom 2 | 11 x 14.5 |
| Den | 14 x 11 |
| Dining Room | 10.5 x 15 |
| Living Room | 19 x 15 |
| Kitchen | 10 x 9 |
| Florida Room | 15 x 14 |
| Bonus Room | 12 x 10 |
Listing Details
| Office | Select Properties/Treas Coast |
|---|---|
| treasurecoastagent@gmail.com |





