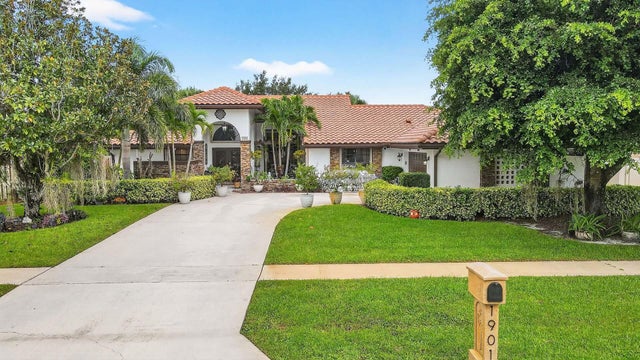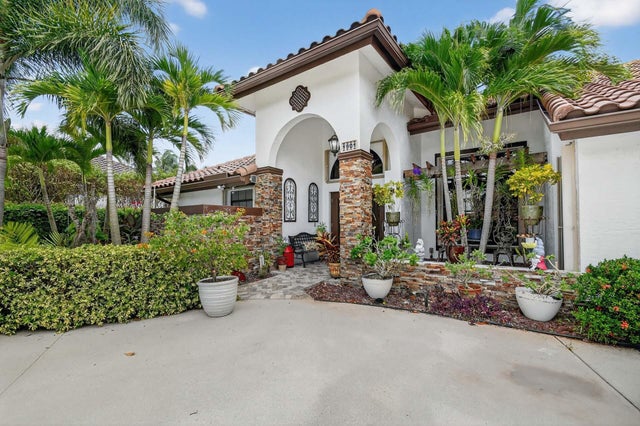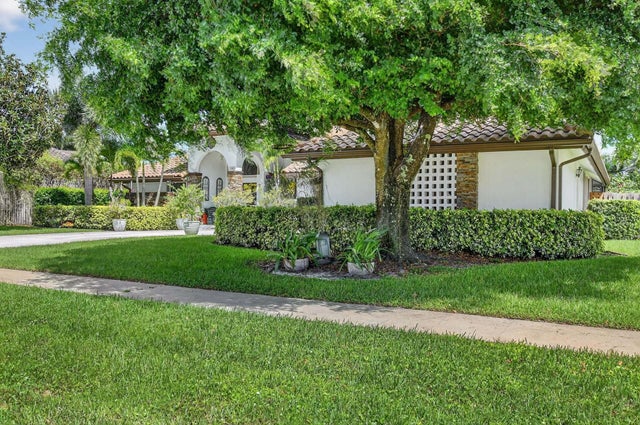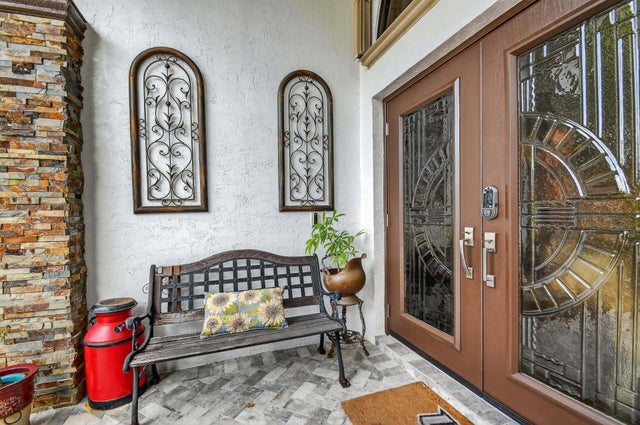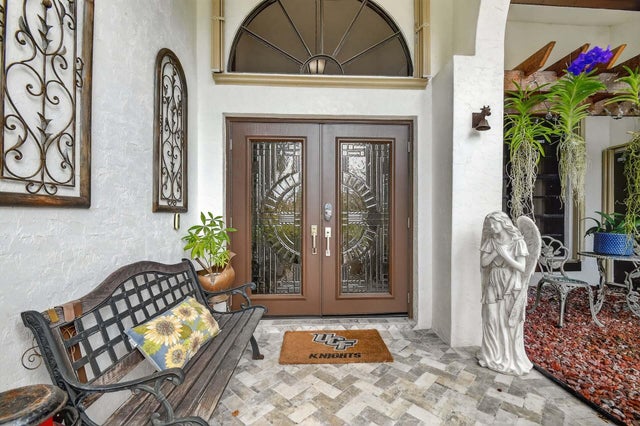About 1901 Lynton Circle
Tastefully renovated 3-bed, 2-bath split-plan home in Wellington's premier NO-HOA neighborhood! Features soaring cathedral ceilings, grand living room, and a bright open kitchen with a breakfast nook, LG appliances, granite countertops, and custom cabinets. Luxurious primary suite with spa-like bath: clawfoot tub, marble accents, California Closets.Western-exposure backyard boasts stunning sunsets, resurfaced pool (2021), new screen enclosure (2024), and oversized lanai. Upgrades: Italian porcelain floors, updated baths, hurricane doors/shutters, A/C (2019), water heater (2023), pool pump (2024).Minutes from Polo fields, rec centers, shopping, dining, and A-rated schools. Stunning move-in-ready gem with modern updates! Investor-ready rental.
Features of 1901 Lynton Circle
| MLS® # | RX-11129044 |
|---|---|
| USD | $749,900 |
| CAD | $1,051,772 |
| CNY | 元5,344,575 |
| EUR | €643,249 |
| GBP | £560,735 |
| RUB | ₽61,062,707 |
| Bedrooms | 3 |
| Bathrooms | 2.00 |
| Full Baths | 2 |
| Total Square Footage | 3,020 |
| Living Square Footage | 2,129 |
| Square Footage | Tax Rolls |
| Acres | 0.23 |
| Year Built | 1988 |
| Type | Residential |
| Sub-Type | Single Family Detached |
| Restrictions | Lease OK, Other |
| Style | Traditional |
| Unit Floor | 0 |
| Status | Active |
| HOPA | No Hopa |
| Membership Equity | No |
Community Information
| Address | 1901 Lynton Circle |
|---|---|
| Area | 5520 |
| Subdivision | GREENVIEW SHORES 2 OF WELLINGTON |
| City | Wellington |
| County | Palm Beach |
| State | FL |
| Zip Code | 33414 |
Amenities
| Amenities | Park, Picnic Area, Playground |
|---|---|
| Utilities | Cable, 3-Phase Electric, Public Sewer, Public Water |
| Parking | Driveway, Garage - Attached |
| # of Garages | 2 |
| View | Pool |
| Is Waterfront | No |
| Waterfront | None |
| Has Pool | Yes |
| Pool | Inground, Screened |
| Pets Allowed | Yes |
| Subdivision Amenities | Park, Picnic Area, Playground |
| Security | None |
Interior
| Interior Features | Ctdrl/Vault Ceilings, Cook Island, Laundry Tub, Pantry, Pull Down Stairs, Split Bedroom, Volume Ceiling, Walk-in Closet |
|---|---|
| Appliances | Auto Garage Open, Dishwasher, Disposal, Dryer, Microwave, Range - Electric, Refrigerator, Storm Shutters, Washer, Water Heater - Elec |
| Heating | Central, Electric |
| Cooling | Central, Electric |
| Fireplace | No |
| # of Stories | 1 |
| Stories | 1.00 |
| Furnished | Unfurnished |
| Master Bedroom | Dual Sinks, Mstr Bdrm - Ground, Separate Shower |
Exterior
| Exterior Features | Auto Sprinkler, Covered Patio, Screened Patio, Shutters |
|---|---|
| Lot Description | < 1/4 Acre |
| Roof | Other, S-Tile |
| Construction | CBS |
| Front Exposure | West |
School Information
| Elementary | New Horizons Elementary School |
|---|---|
| Middle | Polo Park Middle School |
| High | Wellington High School |
Additional Information
| Date Listed | October 2nd, 2025 |
|---|---|
| Days on Market | 17 |
| Zoning | WELL_P |
| Foreclosure | No |
| Short Sale | No |
| RE / Bank Owned | No |
| Parcel ID | 73414409020320160 |
Room Dimensions
| Master Bedroom | 17.1 x 14 |
|---|---|
| Bedroom 2 | 11.3 x 11.1 |
| Bedroom 3 | 11.1 x 10.1 |
| Family Room | 18 x 15.6 |
| Living Room | 26 x 20.6 |
| Kitchen | 20 x 14 |
Listing Details
| Office | Keller Williams Realty - Welli |
|---|---|
| michaelmenchise@kw.com |

