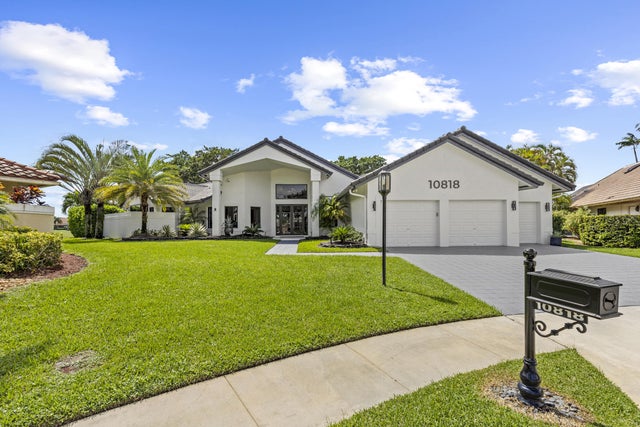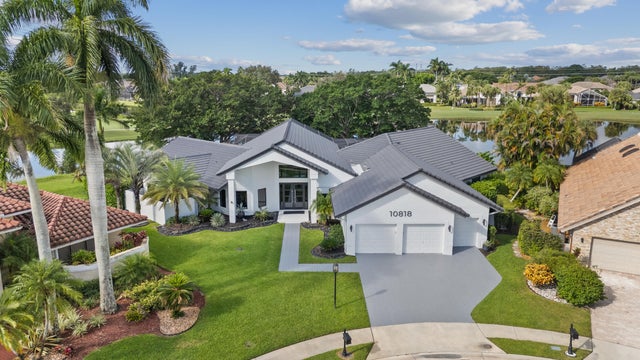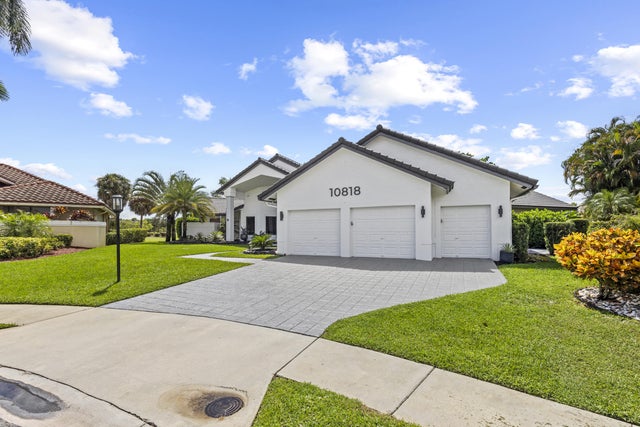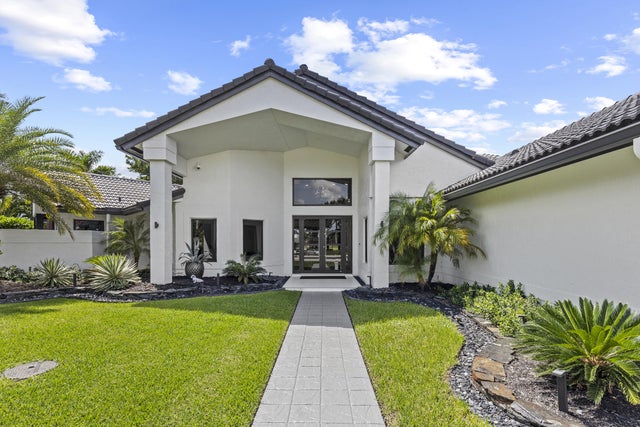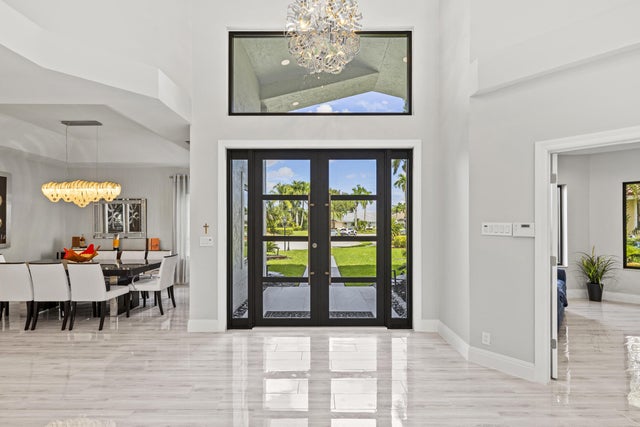About 10818 Ashmont Drive
Your dream home awaits! This beautifully updated contemporary residence is perfectly situated on an oversized cul-de-sac point lot with expansive lake and golf course views, offering privacy and serenity. Featuring 3 bedrooms, 4 bathrooms, and a fabulous home office, this home is designed for both comfort and style. The heart of the home is the gourmet kitchen, showcasing new high-end cabinetry, waterfall quartz counters, and an open layout to the family room--ideal for entertaining. Enjoy peace of mind with full impact windows and doors plus a whole-house generator.Recent updates include brand new landscaping, a resurfaced pool, and fresh interior and exterior paint. Inside, you'll find stunning lighting, elegant finishes, and seamless indoor/outdoor living spaces.This exceptional property blends elegant, functionality, and breathtaking views - ready to welcome you home. Stonebridge CC is a mandatory membership golf community.
Features of 10818 Ashmont Drive
| MLS® # | RX-11129054 |
|---|---|
| USD | $1,695,000 |
| CAD | $2,376,136 |
| CNY | 元12,059,535 |
| EUR | €1,458,566 |
| GBP | £1,269,424 |
| RUB | ₽136,918,202 |
| HOA Fees | $365 |
| Bedrooms | 3 |
| Bathrooms | 4.00 |
| Full Baths | 4 |
| Total Square Footage | 5,053 |
| Living Square Footage | 3,584 |
| Square Footage | Tax Rolls |
| Acres | 0.30 |
| Year Built | 1988 |
| Type | Residential |
| Sub-Type | Single Family Detached |
| Restrictions | Buyer Approval, No Boat, No RV |
| Style | Contemporary |
| Unit Floor | 0 |
| Status | New |
| HOPA | No Hopa |
| Membership Equity | Yes |
Community Information
| Address | 10818 Ashmont Drive |
|---|---|
| Area | 4860 |
| Subdivision | STONEBRIDGE 2 |
| City | Boca Raton |
| County | Palm Beach |
| State | FL |
| Zip Code | 33498 |
Amenities
| Amenities | Basketball, Cafe/Restaurant, Clubhouse, Exercise Room, Golf Course, Internet Included, Library, Pickleball, Playground, Pool, Putting Green, Sidewalks, Tennis |
|---|---|
| Utilities | Cable, 3-Phase Electric, Public Sewer, Public Water |
| Parking | 2+ Spaces, Garage - Attached |
| # of Garages | 3 |
| View | Golf, Lake, Pool |
| Is Waterfront | Yes |
| Waterfront | Lake |
| Has Pool | Yes |
| Pool | Heated, Inground |
| Pets Allowed | Yes |
| Subdivision Amenities | Basketball, Cafe/Restaurant, Clubhouse, Exercise Room, Golf Course Community, Internet Included, Library, Pickleball, Playground, Pool, Putting Green, Sidewalks, Community Tennis Courts |
| Security | Burglar Alarm, Gate - Manned, Security Patrol |
Interior
| Interior Features | Bar, Closet Cabinets, Entry Lvl Lvng Area, Pantry, Split Bedroom, Volume Ceiling, Walk-in Closet, Wet Bar |
|---|---|
| Appliances | Central Vacuum, Cooktop, Dishwasher, Disposal, Dryer, Freezer, Generator Whle House, Microwave, Refrigerator, Smoke Detector, Wall Oven, Washer, Water Heater - Elec |
| Heating | Central |
| Cooling | Central |
| Fireplace | No |
| # of Stories | 1 |
| Stories | 1.00 |
| Furnished | Unfurnished |
| Master Bedroom | 2 Master Baths, Mstr Bdrm - Ground, Separate Shower, Spa Tub & Shower |
Exterior
| Exterior Features | Auto Sprinkler, Fruit Tree(s), Screened Patio, Zoned Sprinkler |
|---|---|
| Lot Description | 1/4 to 1/2 Acre |
| Windows | Impact Glass |
| Roof | S-Tile |
| Construction | CBS |
| Front Exposure | East |
School Information
| Elementary | Sunrise Park Elementary School |
|---|---|
| Middle | Eagles Landing Middle School |
| High | Olympic Heights Community High |
Additional Information
| Date Listed | October 2nd, 2025 |
|---|---|
| Days on Market | 10 |
| Zoning | AR |
| Foreclosure | No |
| Short Sale | No |
| RE / Bank Owned | No |
| HOA Fees | 365 |
| Parcel ID | 00414635010002660 |
Room Dimensions
| Master Bedroom | 21 x 18 |
|---|---|
| Living Room | 23 x 16 |
| Kitchen | 17 x 13 |
Listing Details
| Office | RE/MAX Select Group |
|---|---|
| elizabeth@goselectgroup.com |

