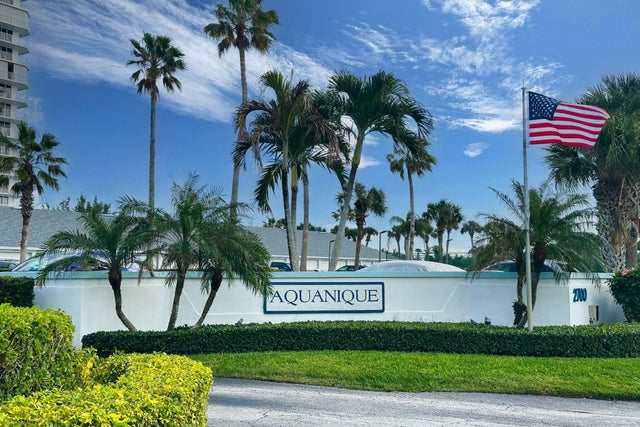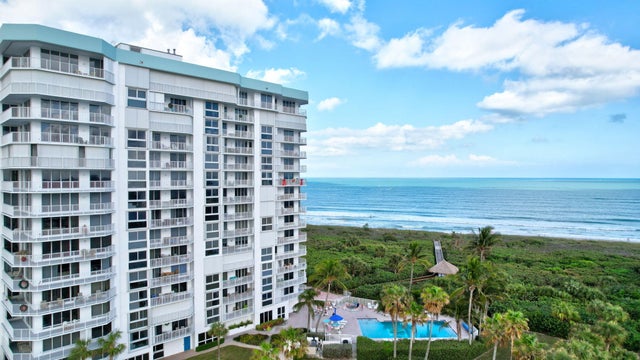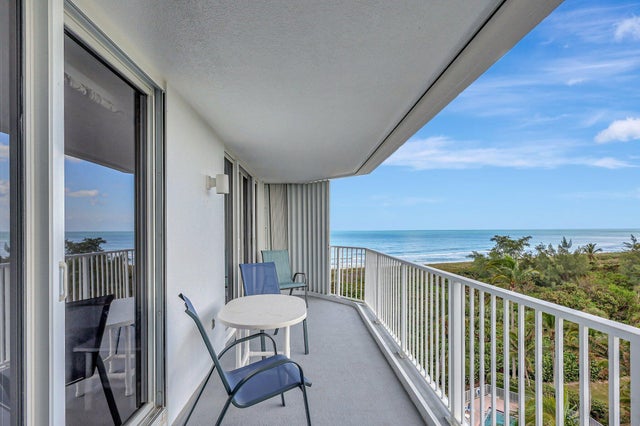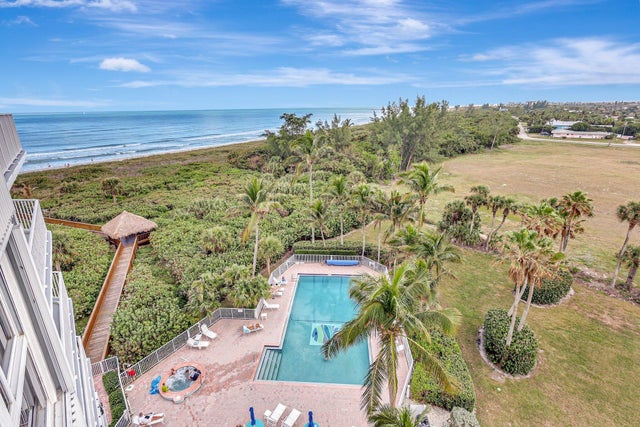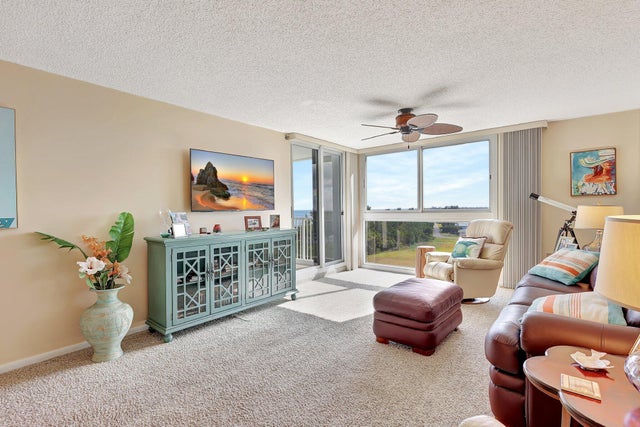About 2700 N Highway A1a #806
Step into this beautifully furnished 2-bedroom, 2-bath oceanfront condo and prepare to be dazzled. Fully turnkey, it invites you to simply unpack and indulge in the sweeping south-facing views of the Atlantic and sparkling pool--worthy of a lifestyle featurette. Every detail delights, from custom built-ins to the rare luxury of a private garage. Perfectly positioned directly in front of the building's main entrance, this location redefines convenience--just steps from your car to the lobby. The building itself showcases recent enhancements including re-roofing, balcony restorations, and a refreshed exterior. Enjoy resort-style amenities with pickleball, tennis, billiards, a fitness room, heated pool, and effortless beach access. An enviable coastal retreat, ready for you now.
Features of 2700 N Highway A1a #806
| MLS® # | RX-11129064 |
|---|---|
| USD | $495,000 |
| CAD | $693,866 |
| CNY | 元3,526,875 |
| EUR | €425,953 |
| GBP | £370,717 |
| RUB | ₽40,228,056 |
| HOA Fees | $1,219 |
| Bedrooms | 2 |
| Bathrooms | 2.00 |
| Full Baths | 2 |
| Total Square Footage | 1,479 |
| Living Square Footage | 1,310 |
| Square Footage | Tax Rolls |
| Acres | 0.00 |
| Year Built | 1994 |
| Type | Residential |
| Sub-Type | Condo or Coop |
| Restrictions | Buyer Approval, Lease OK w/Restrict, Tenant Approval |
| Style | 4+ Floors, Contemporary |
| Unit Floor | 8 |
| Status | New |
| HOPA | No Hopa |
| Membership Equity | No |
Community Information
| Address | 2700 N Highway A1a #806 |
|---|---|
| Area | 7020 |
| Subdivision | AQUANIQUE OCEAN CLUB, A CONDOMINIUM |
| Development | AQUANQUE |
| City | Fort Pierce |
| County | St. Lucie |
| State | FL |
| Zip Code | 34949 |
Amenities
| Amenities | Beach Access by Easement, Community Room, Elevator, Exercise Room, Game Room, Library, Lobby, Pickleball, Picnic Area, Private Beach Pvln, Sauna, Shuffleboard, Tennis, Trash Chute, Whirlpool |
|---|---|
| Utilities | Cable, 3-Phase Electric, Public Sewer, Public Water |
| Parking | 2+ Spaces, Garage - Attached, Guest |
| # of Garages | 1 |
| View | Ocean |
| Is Waterfront | Yes |
| Waterfront | Directly on Sand, Ocean Access, Ocean Front |
| Has Pool | No |
| Pets Allowed | Restricted |
| Unit | Interior Hallway |
| Subdivision Amenities | Beach Access by Easement, Community Room, Elevator, Exercise Room, Game Room, Library, Lobby, Pickleball, Picnic Area, Private Beach Pvln, Sauna, Shuffleboard, Community Tennis Courts, Trash Chute, Whirlpool |
| Security | Entry Phone, Lobby, Security Sys-Owned, TV Camera |
Interior
| Interior Features | Built-in Shelves, Entry Lvl Lvng Area, Pantry, Stack Bedrooms, Walk-in Closet |
|---|---|
| Appliances | Dishwasher, Disposal, Dryer, Microwave, Range - Electric, Refrigerator, Smoke Detector, Washer, Water Heater - Elec |
| Heating | Central Individual, Electric |
| Cooling | Central Building, Central Individual, Paddle Fans |
| Fireplace | No |
| # of Stories | 15 |
| Stories | 15.00 |
| Furnished | Furnished, Turnkey |
| Master Bedroom | Mstr Bdrm - Sitting, Separate Shower |
Exterior
| Exterior Features | Covered Balcony |
|---|---|
| Lot Description | < 1/4 Acre, East of US-1 |
| Windows | Sliding, Verticals |
| Roof | Comp Rolled, Fiberglass |
| Construction | Concrete, Frame/Stucco |
| Front Exposure | North |
Additional Information
| Date Listed | October 3rd, 2025 |
|---|---|
| Days on Market | 8 |
| Zoning | RESIDENTIAL |
| Foreclosure | No |
| Short Sale | No |
| RE / Bank Owned | No |
| HOA Fees | 1219 |
| Parcel ID | 142570400560006 |
Room Dimensions
| Master Bedroom | 17 x 13 |
|---|---|
| Living Room | 27 x 13 |
| Kitchen | 10 x 12 |
Listing Details
| Office | Dale Sorensen Real Estate Inc. |
|---|---|
| info@sorensenrealestate.com |

