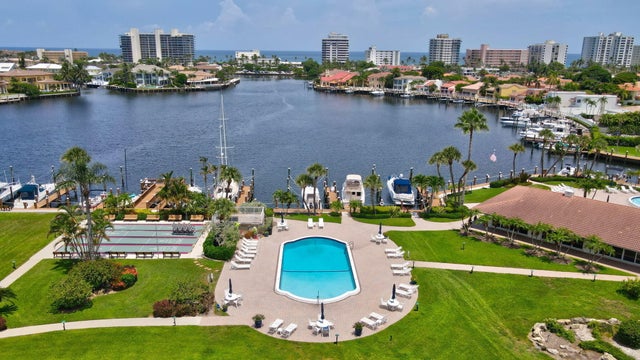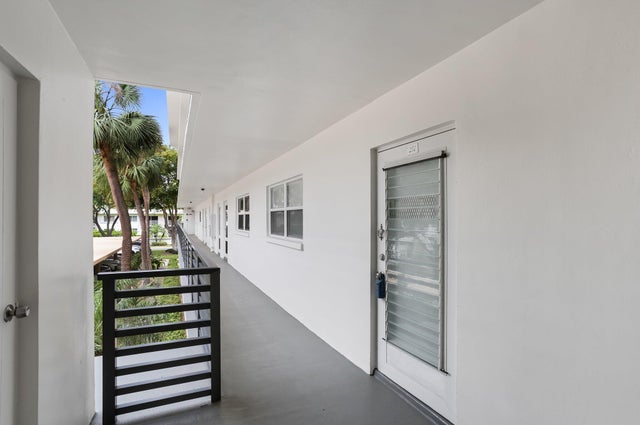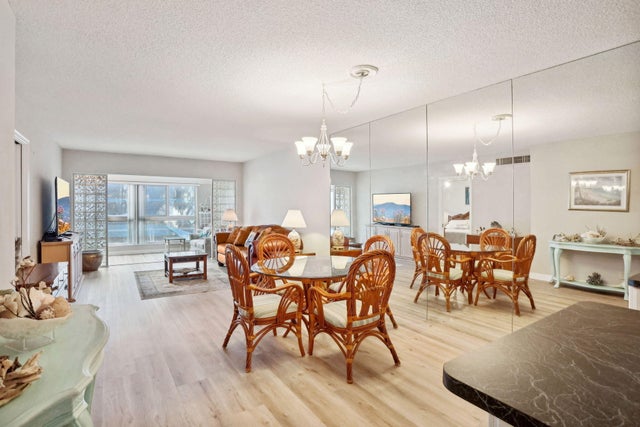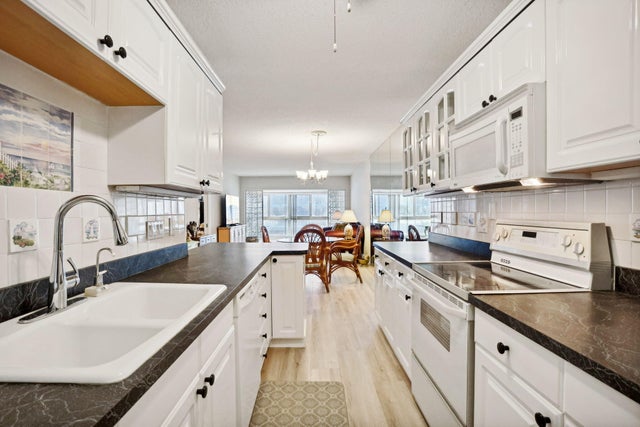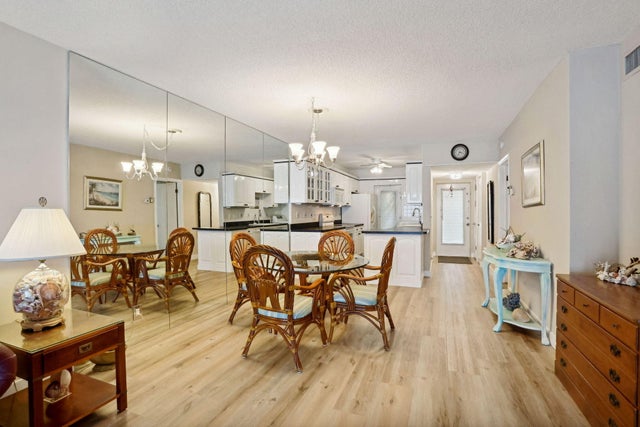About 3401 Spanish Trail #251
Escape reality AND BRING YOUR BOAT! This charming condo along the picturesque intracoastal is well-maintained with impact windows, new A/C, waterproof flooring, and your very own carport parking space. Tropic Harbor, a lively 55+ community, blends fun, comfort, & convenience. Enjoy 2 pools, a remodeled clubhouse & gym, and various activities. Just minutes from beaches, dining, & shopping. Dock space for boats up to 50 ft with no fixed bridges ensures easy intercoastal access. More than a home; it's a lifestyle!
Features of 3401 Spanish Trail #251
| MLS® # | RX-11129070 |
|---|---|
| USD | $272,500 |
| CAD | $382,004 |
| CNY | 元1,938,775 |
| EUR | €234,489 |
| GBP | £204,082 |
| RUB | ₽22,011,923 |
| HOA Fees | $957 |
| Bedrooms | 2 |
| Bathrooms | 2.00 |
| Full Baths | 2 |
| Total Square Footage | 1,175 |
| Living Square Footage | 1,175 |
| Square Footage | Owner |
| Acres | 0.00 |
| Year Built | 1970 |
| Type | Residential |
| Sub-Type | Condo or Coop |
| Style | < 4 Floors, Traditional |
| Unit Floor | 2 |
| Status | New |
| HOPA | Yes-Verified |
| Membership Equity | No |
Community Information
| Address | 3401 Spanish Trail #251 |
|---|---|
| Area | 4230 |
| Subdivision | TROPIC HARBOR CONDO PART SEVEN |
| City | Delray Beach |
| County | Palm Beach |
| State | FL |
| Zip Code | 33483 |
Amenities
| Amenities | Boating, Clubhouse, Common Laundry, Community Room, Elevator, Exercise Room, Library, Manager on Site, Picnic Area, Pool, Shuffleboard, Trash Chute, Workshop |
|---|---|
| Utilities | Cable, 3-Phase Electric, Public Sewer, Public Water |
| Parking Spaces | 1 |
| Parking | Carport - Detached, Covered, Guest, Vehicle Restrictions |
| View | Garden |
| Is Waterfront | Yes |
| Waterfront | Intracoastal, No Fixed Bridges, Seawall, Bay |
| Has Pool | No |
| Boat Services | Electric Available, No Wake Zone, Up to 20 Ft Boat, Up to 30 Ft Boat, Up to 40 Ft Boat, Up to 50 Ft Boat |
| Pets Allowed | No |
| Unit | Interior Hallway |
| Subdivision Amenities | Boating, Clubhouse, Common Laundry, Community Room, Elevator, Exercise Room, Library, Manager on Site, Picnic Area, Pool, Shuffleboard, Trash Chute, Workshop |
| Security | Security Patrol |
| Guest House | No |
Interior
| Interior Features | Closet Cabinets, Custom Mirror, Stack Bedrooms, Walk-in Closet |
|---|---|
| Appliances | Dishwasher, Microwave, Range - Electric, Refrigerator, Smoke Detector |
| Heating | Central Individual, Electric |
| Cooling | Ceiling Fan, Central Individual, Electric |
| Fireplace | No |
| # of Stories | 4 |
| Stories | 4.00 |
| Furnished | Partially Furnished |
| Master Bedroom | 2 Master Baths, 2 Master Suites |
Exterior
| Exterior Features | Auto Sprinkler, Built-in Grill, Zoned Sprinkler |
|---|---|
| Windows | Hurricane Windows, Impact Glass |
| Roof | Flat Tile, Tar/Gravel |
| Construction | Concrete |
| Front Exposure | West |
School Information
| Elementary | Pine Grove Elementary School |
|---|---|
| Middle | Boca Raton Community Middle School |
| High | Boca Raton Community High School |
Additional Information
| Date Listed | October 3rd, 2025 |
|---|---|
| Days on Market | 9 |
| Zoning | RM(cit |
| Foreclosure | No |
| Short Sale | No |
| RE / Bank Owned | No |
| HOA Fees | 956.99 |
| Parcel ID | 12434628280002510 |
Room Dimensions
| Master Bedroom | 14 x 12 |
|---|---|
| Bedroom 2 | 11 x 13.5 |
| Den | 8.5 x 22.7 |
| Dining Room | 11 x 12 |
| Living Room | 15 x 13 |
| Kitchen | 14 x 8 |
Listing Details
| Office | Century 21 LUXE HOMES |
|---|---|
| rlucas@soflohome.com |

