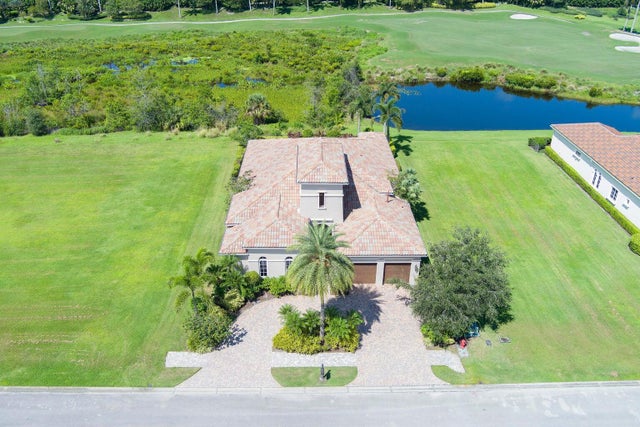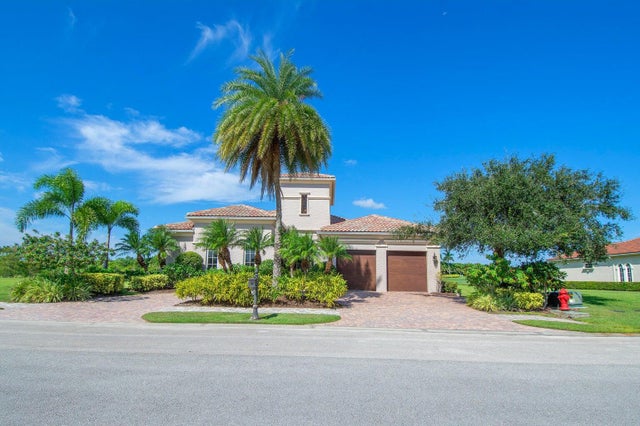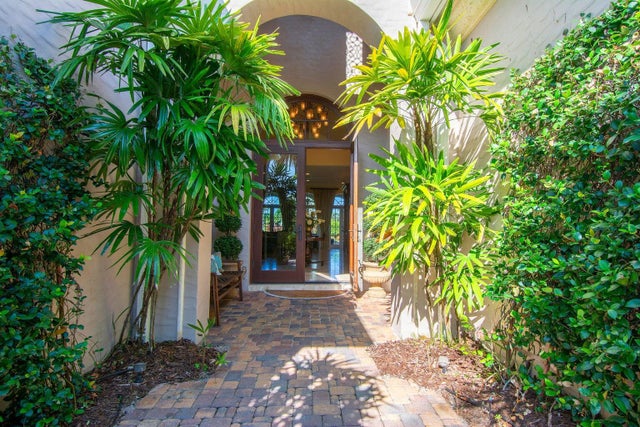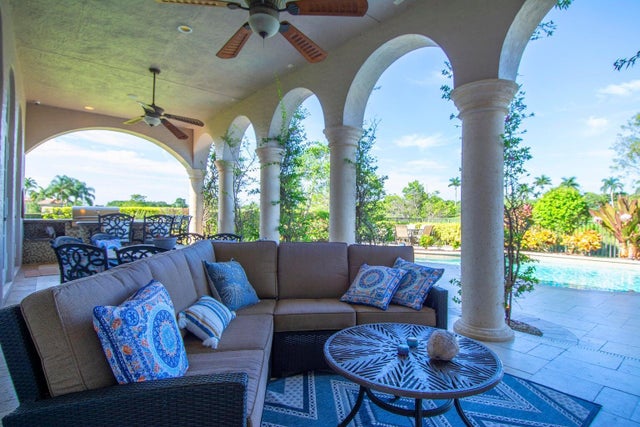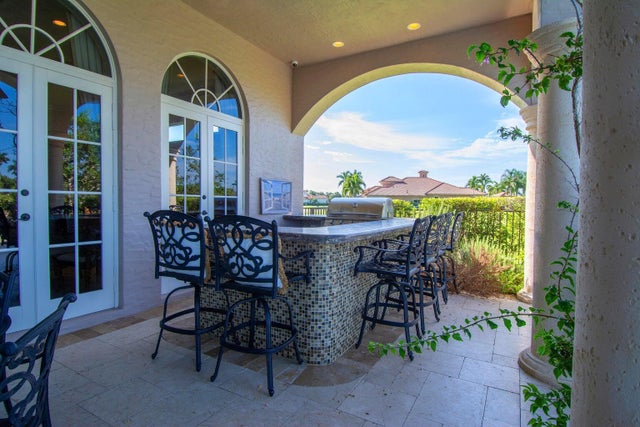About 138 Se Via San Marino
Experience the ultimate in privacy in this newly painted, fully furnished Tuscan-style home. The 37ft-long covered porch overlooks a newly resurfaced lap pool/hot tub & features an outdoor kitchen with a natural gas grill; the fire pit has views of a preserve, the 16th fairway & pond. 5 double French doors lead from the porch into the Great Room & kitchen. The refinished marble floors accent the indoor entertainment areas. The private office/den has wood floors. The newly carpeted Bedrooms have en-suite baths and are designed as a personal retreats. The Main Bedroom suite features a 14-foot-high tray ceiling, both his & her private baths, and two walk-in closets with custom cabinets. Updated ACs, New pool heater, Tankless water heater, EV Car & Golf Cart charger, 400 amp electric service.
Features of 138 Se Via San Marino
| MLS® # | RX-11129089 |
|---|---|
| USD | $1,299,000 |
| CAD | $1,821,003 |
| CNY | 元9,242,086 |
| EUR | €1,117,804 |
| GBP | £972,851 |
| RUB | ₽104,930,232 |
| HOA Fees | $770 |
| Bedrooms | 3 |
| Bathrooms | 5.00 |
| Full Baths | 4 |
| Half Baths | 1 |
| Total Square Footage | 4,214 |
| Living Square Footage | 3,118 |
| Square Footage | Tax Rolls |
| Acres | 0.23 |
| Year Built | 2006 |
| Type | Residential |
| Sub-Type | Single Family Detached |
| Restrictions | Comercial Vehicles Prohibited |
| Style | Mediterranean, Old Spanish |
| Unit Floor | 0 |
| Status | New |
| HOPA | No Hopa |
| Membership Equity | Yes |
Community Information
| Address | 138 Se Via San Marino |
|---|---|
| Area | 7220 |
| Subdivision | TESORO PLAT NO 4 |
| City | Port Saint Lucie |
| County | St. Lucie |
| State | FL |
| Zip Code | 34984 |
Amenities
| Amenities | Billiards, Bocce Ball, Cabana, Exercise Room, Golf Course, Manager on Site, Pickleball, Pool, Putting Green, Sidewalks, Spa-Hot Tub, Street Lights, Tennis |
|---|---|
| Utilities | Cable, 3-Phase Electric, Public Sewer, Public Water, Gas Natural |
| Parking | 2+ Spaces, Drive - Circular, Garage - Attached |
| # of Garages | 3 |
| View | Golf, Pond |
| Is Waterfront | Yes |
| Waterfront | Lake, Pond |
| Has Pool | Yes |
| Pets Allowed | Restricted |
| Subdivision Amenities | Billiards, Bocce Ball, Cabana, Exercise Room, Golf Course Community, Manager on Site, Pickleball, Pool, Putting Green, Sidewalks, Spa-Hot Tub, Street Lights, Community Tennis Courts |
| Security | Gate - Manned, Security Patrol, Private Guard |
Interior
| Interior Features | Closet Cabinets, Foyer, French Door, Cook Island, Pantry, Volume Ceiling, Walk-in Closet, Wet Bar |
|---|---|
| Appliances | Auto Garage Open, Cooktop, Dishwasher, Disposal, Dryer, Ice Maker, Microwave, Refrigerator, Smoke Detector, Wall Oven, Washer, Water Heater - Gas, Central Vacuum, Range - Gas |
| Heating | Central, Zoned |
| Cooling | Central, Zoned |
| Fireplace | No |
| # of Stories | 1 |
| Stories | 1.00 |
| Furnished | Furnished |
| Master Bedroom | 2 Master Baths, Mstr Bdrm - Ground, Separate Shower, Separate Tub, Whirlpool Spa |
Exterior
| Exterior Features | Built-in Grill, Deck, Fence, Summer Kitchen |
|---|---|
| Lot Description | < 1/4 Acre |
| Windows | Hurricane Windows, Impact Glass |
| Roof | Barrel |
| Construction | Block, CBS |
| Front Exposure | East |
Additional Information
| Date Listed | October 3rd, 2025 |
|---|---|
| Days on Market | 9 |
| Zoning | Residential |
| Foreclosure | No |
| Short Sale | No |
| RE / Bank Owned | No |
| HOA Fees | 770 |
| Parcel ID | 442180000360002 |
Room Dimensions
| Master Bedroom | 18 x 16 |
|---|---|
| Living Room | 23 x 16 |
| Kitchen | 23 x 21 |
Listing Details
| Office | Strategic Marketing and Sales Co. |
|---|---|
| bobbybarfield@yahoo.com |

