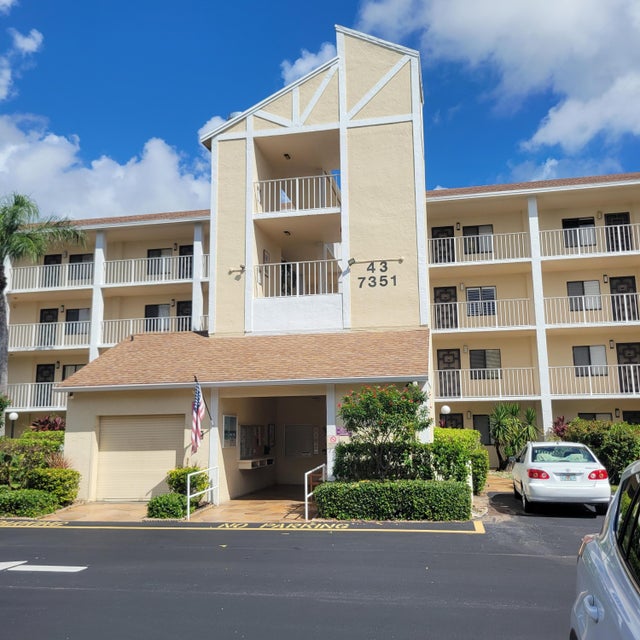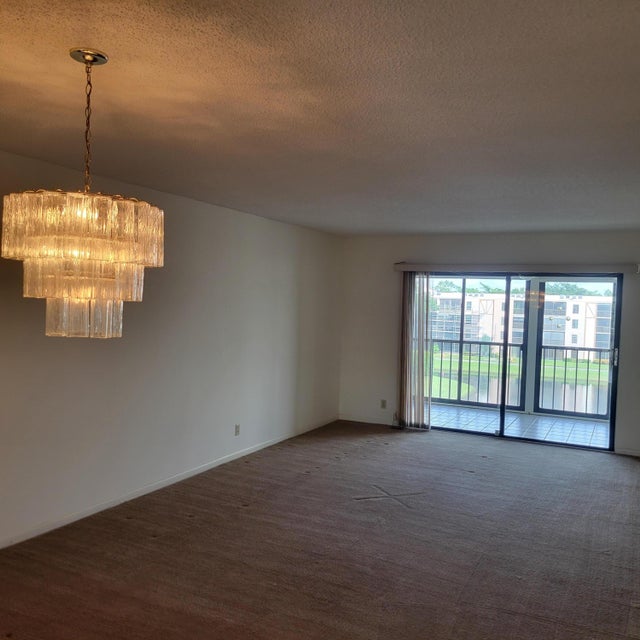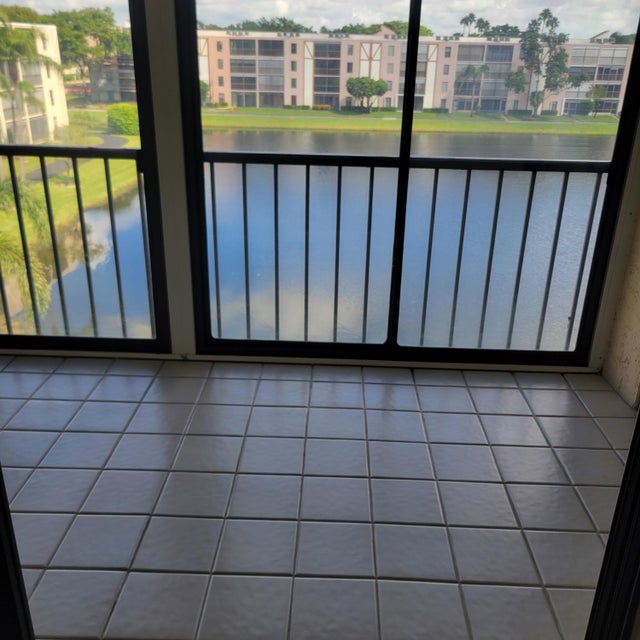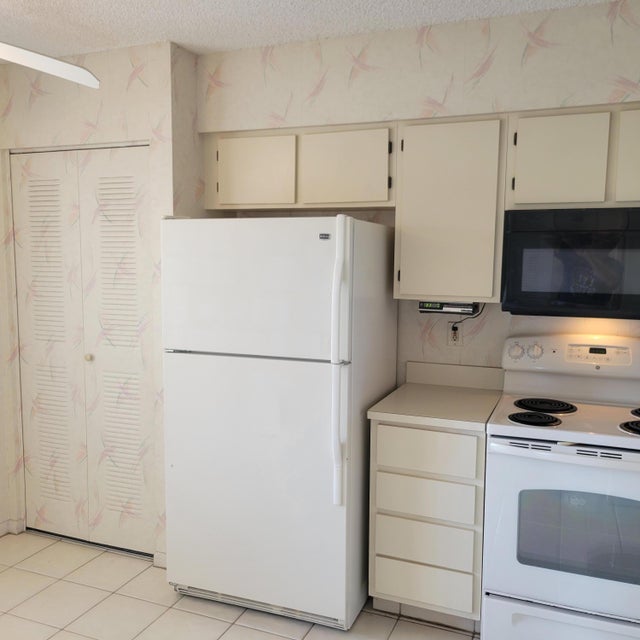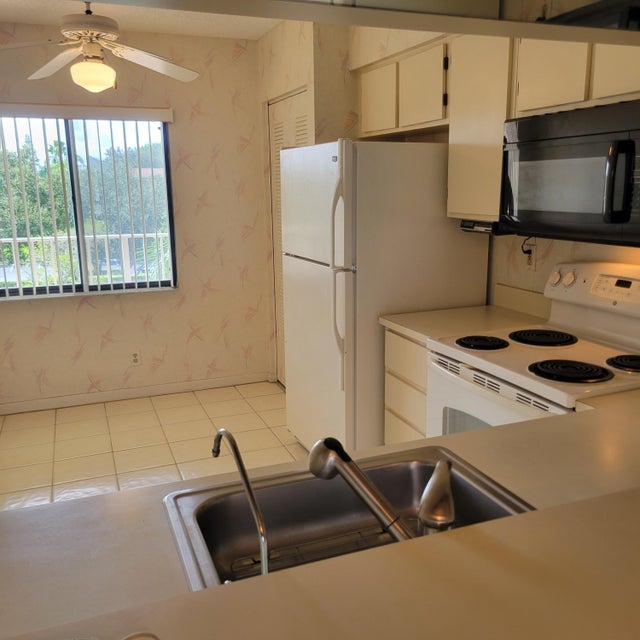About 7351 Kinghurst Drive #404
Large penthouse unit. Priced to sell. Beautiful lake view. Large, renovated clubhouse with 24 hr. manned gates. Tennis, pickleball courts. Fitness center. Water heater 1 year old. HVAC 2017. Dishwasher 2 years old.
Features of 7351 Kinghurst Drive #404
| MLS® # | RX-11129107 |
|---|---|
| USD | $160,000 |
| CAD | $224,408 |
| CNY | 元1,140,328 |
| EUR | €137,215 |
| GBP | £119,163 |
| RUB | ₽12,970,080 |
| HOA Fees | $931 |
| Bedrooms | 2 |
| Bathrooms | 2.00 |
| Full Baths | 2 |
| Total Square Footage | 1,220 |
| Living Square Footage | 1,220 |
| Square Footage | Tax Rolls |
| Acres | 0.00 |
| Year Built | 1989 |
| Type | Residential |
| Sub-Type | Condo or Coop |
| Style | 4+ Floors |
| Unit Floor | 4 |
| Status | New |
| HOPA | Yes-Verified |
| Membership Equity | No |
Community Information
| Address | 7351 Kinghurst Drive #404 |
|---|---|
| Area | 4630 |
| Subdivision | HUNTINGTON LAKES SEC FIVE CONDOS |
| City | Delray Beach |
| County | Palm Beach |
| State | FL |
| Zip Code | 33446 |
Amenities
| Amenities | Clubhouse, Elevator, Exercise Room, Pickleball, Pool, Tennis, Trash Chute |
|---|---|
| Utilities | 3-Phase Electric, Public Water |
| Parking | Assigned |
| View | Lake |
| Is Waterfront | Yes |
| Waterfront | Lake |
| Has Pool | No |
| Pets Allowed | No |
| Unit | Exterior Catwalk, Penthouse |
| Subdivision Amenities | Clubhouse, Elevator, Exercise Room, Pickleball, Pool, Community Tennis Courts, Trash Chute |
| Security | Gate - Manned |
| Guest House | No |
Interior
| Interior Features | None |
|---|---|
| Appliances | Dishwasher, Disposal, Dryer, Range - Electric, Refrigerator, Washer, Water Heater - Elec |
| Heating | Central, Electric |
| Cooling | Central, Electric |
| Fireplace | No |
| # of Stories | 4 |
| Stories | 4.00 |
| Furnished | Unfurnished |
| Master Bedroom | None |
Exterior
| Exterior Features | Covered Patio |
|---|---|
| Roof | Tar/Gravel |
| Construction | CBS, Concrete |
| Front Exposure | South |
Additional Information
| Date Listed | October 3rd, 2025 |
|---|---|
| Days on Market | 14 |
| Zoning | RH |
| Foreclosure | No |
| Short Sale | No |
| RE / Bank Owned | No |
| HOA Fees | 930.66 |
| Parcel ID | 00424616160434040 |
Room Dimensions
| Master Bedroom | 19 x 14 |
|---|---|
| Bedroom 2 | 12 x 11 |
| Living Room | 24 x 14 |
| Kitchen | 13 x 8.5 |
Listing Details
| Office | Gary David Rubin |
|---|---|
| gryrbn@gmail.com |

