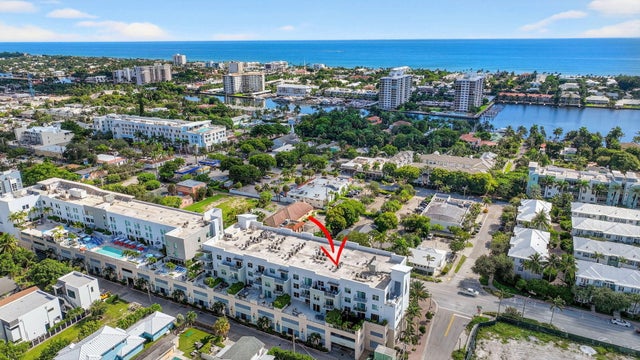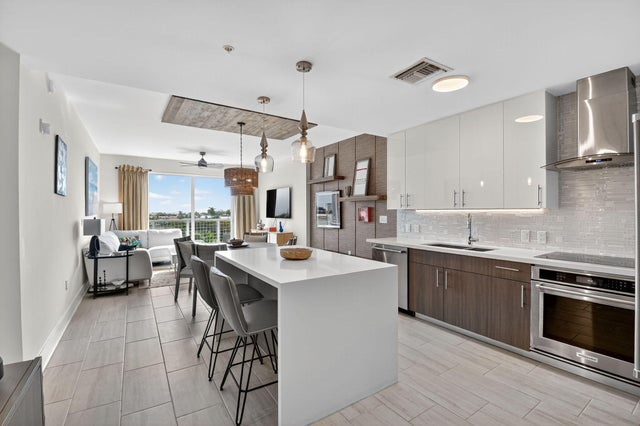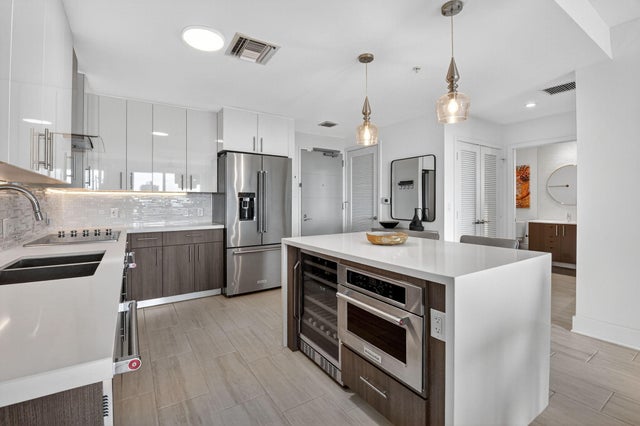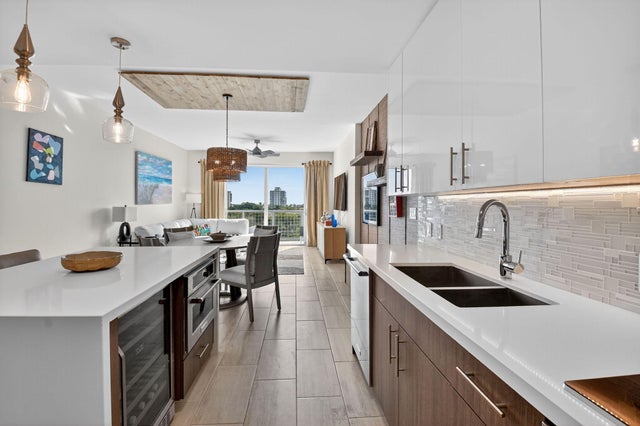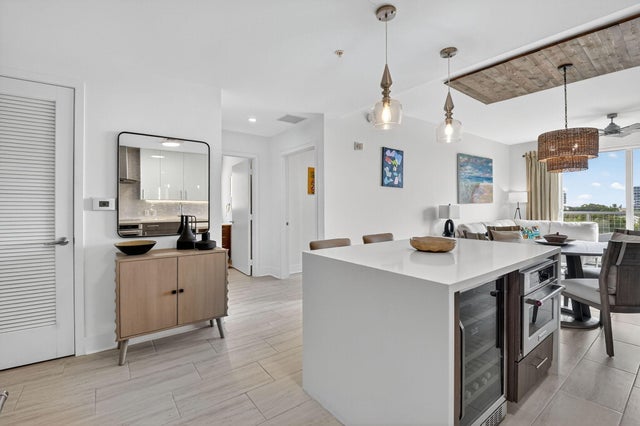About 236 Se Fifth Avenue #405
Live the downtown Delray lifestyle in this penthouse-level 1-bedroom condo at 236 Fifth, one of the area's most sought-after newer buildings. Enjoy ocean glimpses from your oversized private balcony and designer finishes throughout. The open-concept kitchen features a quartz waterfall island, two-tone cabinetry, mosaic backsplash, KitchenAid appliances, and a wine fridge. You'll have access to the Aloft hotel amenities including the resort-style pool, fitness center, restaurant, and bar, along with a private residents-only club room with wine lockers. Covered garage parking and private storage locker are included. With smart-key building access, concierge, and a prime location just two blocks from Atlantic Avenue and 1.1 miles from the beach, this is luxury living at its best.
Features of 236 Se Fifth Avenue #405
| MLS® # | RX-11129116 |
|---|---|
| USD | $775,000 |
| CAD | $1,085,915 |
| CNY | 元5,513,118 |
| EUR | €669,776 |
| GBP | £590,220 |
| RUB | ₽62,658,518 |
| HOA Fees | $974 |
| Bedrooms | 1 |
| Bathrooms | 1.00 |
| Full Baths | 1 |
| Total Square Footage | 1,022 |
| Living Square Footage | 822 |
| Square Footage | Tax Rolls |
| Acres | 0.00 |
| Year Built | 2019 |
| Type | Residential |
| Sub-Type | Condo or Coop |
| Restrictions | Lease OK w/Restrict, Tenant Approval |
| Unit Floor | 4 |
| Status | Active |
| HOPA | No Hopa |
| Membership Equity | No |
Community Information
| Address | 236 Se Fifth Avenue #405 |
|---|---|
| Area | 4370 |
| Subdivision | 236 FIFTH AVENUE CONDO |
| City | Delray Beach |
| County | Palm Beach |
| State | FL |
| Zip Code | 33483 |
Amenities
| Amenities | Business Center, Cafe/Restaurant, Community Room, Elevator, Exercise Room, Game Room, Lobby, Manager on Site, Pool, Street Lights, Trash Chute, Whirlpool |
|---|---|
| Utilities | Cable, 3-Phase Electric, Public Sewer, Public Water |
| Parking | Garage - Attached, Garage - Building |
| # of Garages | 1 |
| View | City, Ocean |
| Is Waterfront | No |
| Waterfront | None |
| Has Pool | No |
| Pets Allowed | Restricted |
| Unit | Interior Hallway, Penthouse |
| Subdivision Amenities | Business Center, Cafe/Restaurant, Community Room, Elevator, Exercise Room, Game Room, Lobby, Manager on Site, Pool, Street Lights, Trash Chute, Whirlpool |
| Security | Entry Card, Entry Phone, Security Patrol, Security Sys-Owned |
Interior
| Interior Features | Custom Mirror, Cook Island, Walk-in Closet |
|---|---|
| Appliances | Dishwasher, Dryer, Freezer, Ice Maker, Microwave, Purifier, Range - Electric, Refrigerator, Smoke Detector, Washer, Water Heater - Elec |
| Heating | Central, Electric |
| Cooling | Central, Electric |
| Fireplace | No |
| # of Stories | 4 |
| Stories | 4.00 |
| Furnished | Furnished, Partially Furnished |
| Master Bedroom | Separate Shower |
Exterior
| Exterior Features | Open Balcony |
|---|---|
| Windows | Impact Glass |
| Construction | CBS, Concrete |
| Front Exposure | East |
School Information
| Elementary | Pine Grove Elementary School |
|---|---|
| Middle | Carver Middle School |
| High | Atlantic High School |
Additional Information
| Date Listed | October 3rd, 2025 |
|---|---|
| Days on Market | 28 |
| Zoning | CBD(ci |
| Foreclosure | No |
| Short Sale | No |
| RE / Bank Owned | No |
| HOA Fees | 973.83 |
| Parcel ID | 12434616q10004050 |
Room Dimensions
| Master Bedroom | 20 x 12 |
|---|---|
| Living Room | 13 x 19 |
| Kitchen | 10 x 8 |
Listing Details
| Office | Beachfront Properties Real Estate LLC |
|---|---|
| ivana@beachfrontproperties.us |

