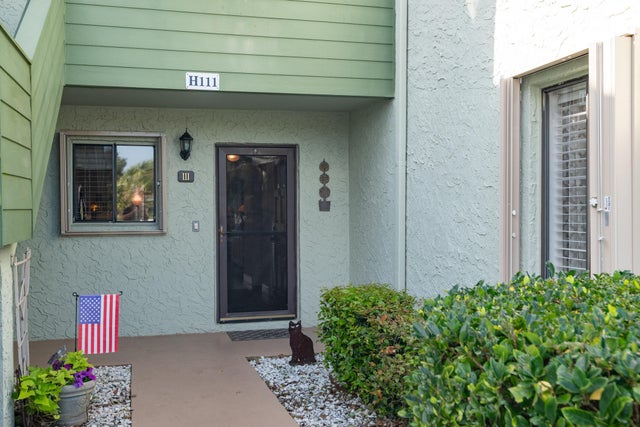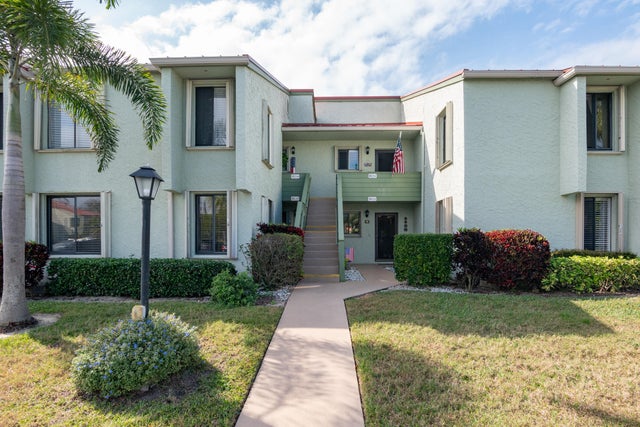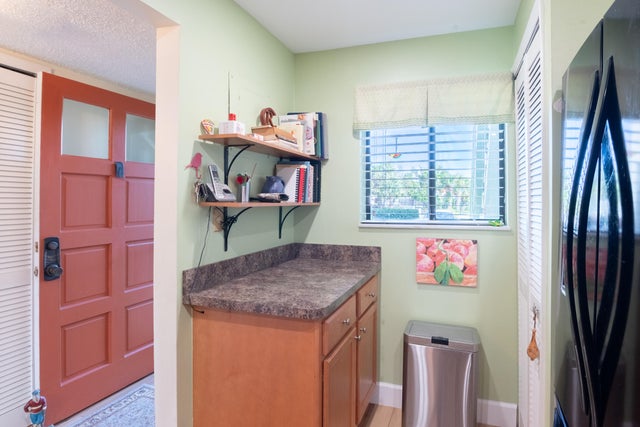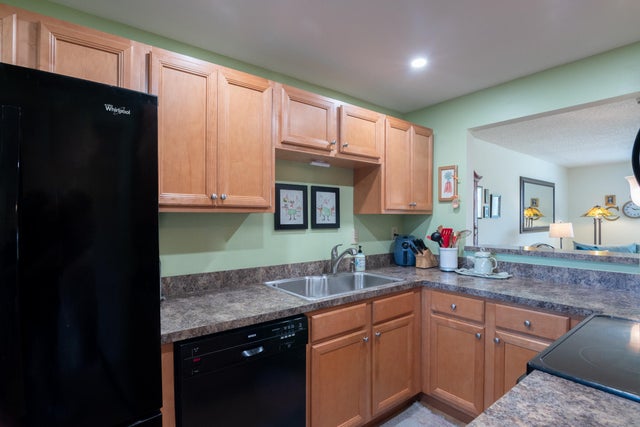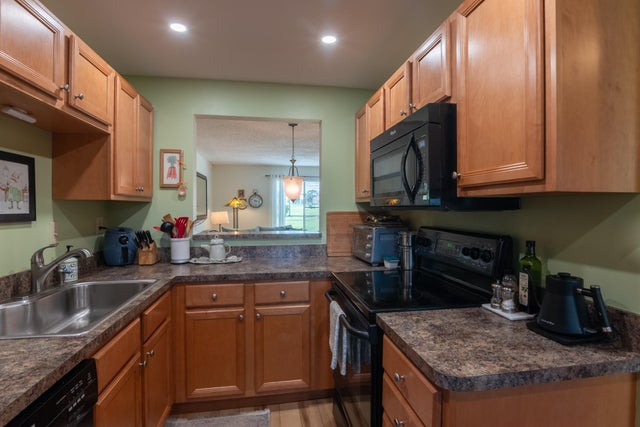About 5403 Se Miles Grant Road #111
Miles Grant Community, where active living meets comfort and convenience!This charming first-floor, 2-bedroom, 2-bath condo offers easy living with no steps to the entrance and beautiful panoramic views of the golf course, overlooking the 11th Tee and 13th Green. Imagine starting your mornings with coffee on the patio, watching the sun rise over the fairways, and ending your day with friends just steps away at the pool or clubhouse.Location is everything--you're within walking distance to the docks and the Phase 1 pool, the only pool in the community kept at a comfortable 85 year-round thanks to its dedicated heater and chiller system.
Features of 5403 Se Miles Grant Road #111
| MLS® # | RX-11129158 |
|---|---|
| USD | $218,500 |
| CAD | $306,457 |
| CNY | 元1,557,260 |
| EUR | €187,385 |
| GBP | £162,732 |
| RUB | ₽17,712,266 |
| HOA Fees | $490 |
| Bedrooms | 2 |
| Bathrooms | 2.00 |
| Full Baths | 2 |
| Total Square Footage | 1,186 |
| Living Square Footage | 1,186 |
| Square Footage | Tax Rolls |
| Acres | 0.00 |
| Year Built | 1973 |
| Type | Residential |
| Sub-Type | Condo or Coop |
| Restrictions | Lease OK w/Restrict, Tenant Approval |
| Unit Floor | 111 |
| Status | New |
| HOPA | No Hopa |
| Membership Equity | Yes |
Community Information
| Address | 5403 Se Miles Grant Road #111 |
|---|---|
| Area | 7 - Stuart - South of Indian St |
| Subdivision | MILES GRANT CONDO |
| City | Stuart |
| County | Martin |
| State | FL |
| Zip Code | 34997 |
Amenities
| Amenities | Clubhouse, Golf Course, Pool, Tennis |
|---|---|
| Utilities | Public Sewer, Public Water |
| Parking | Assigned |
| Is Waterfront | No |
| Waterfront | None |
| Has Pool | No |
| Pets Allowed | No |
| Unit | On Golf Course |
| Subdivision Amenities | Clubhouse, Golf Course Community, Pool, Community Tennis Courts |
| Guest House | No |
Interior
| Interior Features | None |
|---|---|
| Appliances | Dishwasher, Dryer, Range - Electric, Refrigerator, Washer, Water Heater - Elec |
| Heating | Central, Electric |
| Cooling | Ceiling Fan, Central |
| Fireplace | No |
| # of Stories | 2 |
| Stories | 2.00 |
| Furnished | Unfurnished |
| Master Bedroom | Combo Tub/Shower, Mstr Bdrm - Ground |
Exterior
| Roof | Metal |
|---|---|
| Construction | CBS, Concrete, Frame/Stucco |
| Front Exposure | South |
Additional Information
| Date Listed | October 3rd, 2025 |
|---|---|
| Days on Market | 14 |
| Zoning | Residential |
| Foreclosure | No |
| Short Sale | No |
| RE / Bank Owned | No |
| HOA Fees | 490 |
| Parcel ID | 503841002008011105 |
Room Dimensions
| Master Bedroom | 15 x 13 |
|---|---|
| Living Room | 16 x 11 |
| Kitchen | 12 x 9 |
Listing Details
| Office | NV Realty Group, LLC |
|---|---|
| info@nvrealtygroup.com |

