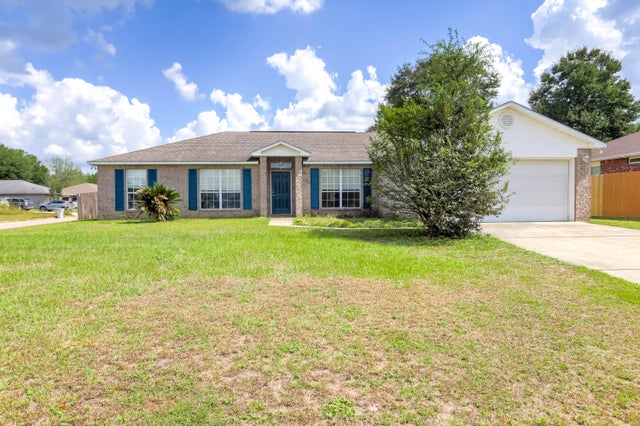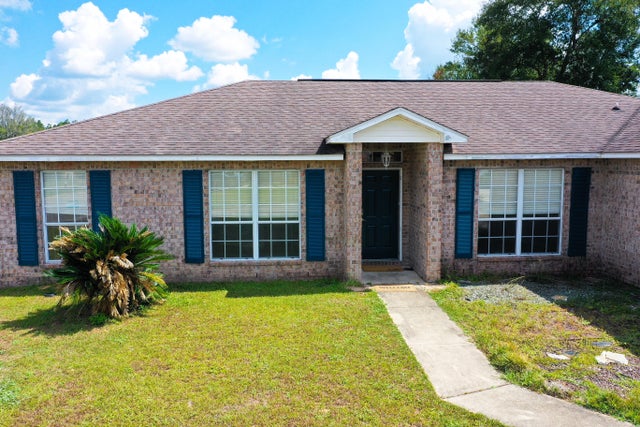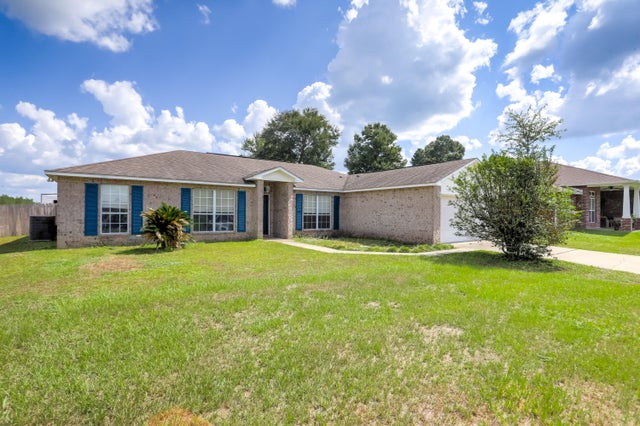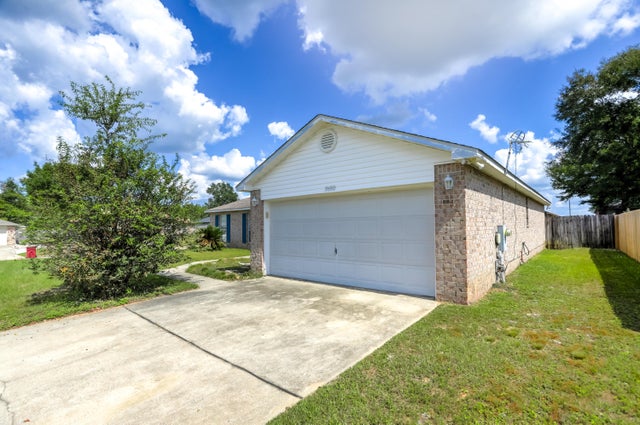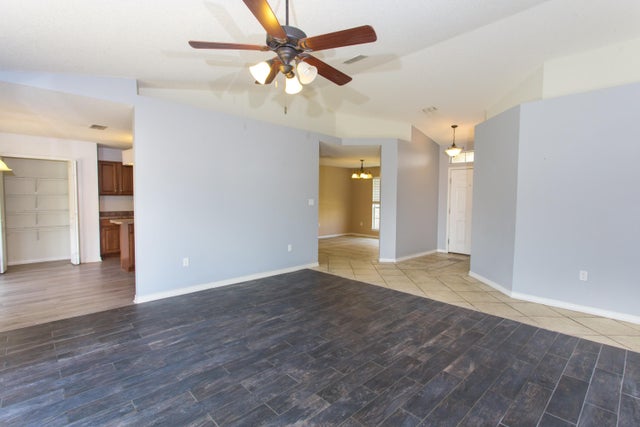About 7082 Harvest Way
*SELLER FINANCING AVAILABLE* *FINANCIAMIENTO DISPONIBLE* * Move In Special: $30,000Down and $2,274.87 monthly* Spacious 4-Bed Hideaway Near Milton! A generously proportioned 4-bedroom, 2-bathroom home offering 1,882 sq ft of living space in a quiet, family-friendly Milton neighborhood. Built in 2007 and set on a roughly 0.26-acre lot, this residence delivers both comfort and potential. The layout combines open common areas with a split-bedroom arrangement, offering privacy and functionality for families, roommates, or guests. Strategically located near a military base, shopping, dining, and major routes, this home offers both accessibility and tranquility. Don't miss your chance to own a solid, well-sized home with upside in a sought-after Milton setting.
Features of 7082 Harvest Way
| MLS® # | RX-11129161 |
|---|---|
| USD | $267,000 |
| CAD | $374,799 |
| CNY | 元1,904,271 |
| EUR | €230,799 |
| GBP | £200,239 |
| RUB | ₽21,666,676 |
| Bedrooms | 4 |
| Bathrooms | 2.00 |
| Full Baths | 2 |
| Total Square Footage | 2,129 |
| Living Square Footage | 1,882 |
| Square Footage | Tax Rolls |
| Acres | 0.26 |
| Year Built | 2007 |
| Type | Residential |
| Sub-Type | Single Family Detached |
| Restrictions | None |
| Unit Floor | 0 |
| Status | New |
| HOPA | No Hopa |
| Membership Equity | No |
Community Information
| Address | 7082 Harvest Way |
|---|---|
| Area | 5940 |
| Subdivision | HARVEST POINT PH I |
| City | Milton |
| County | Santa Rosa |
| State | FL |
| Zip Code | 32570 |
Amenities
| Amenities | None |
|---|---|
| Utilities | None |
| # of Garages | 2 |
| Is Waterfront | No |
| Waterfront | None |
| Has Pool | No |
| Pets Allowed | Yes |
| Subdivision Amenities | None |
Interior
| Interior Features | None |
|---|---|
| Appliances | None |
| Heating | Central |
| Cooling | Central |
| Fireplace | No |
| # of Stories | 1 |
| Stories | 1.00 |
| Furnished | Unfurnished |
| Master Bedroom | Mstr Bdrm - Ground |
Exterior
| Lot Description | 1/4 to 1/2 Acre |
|---|---|
| Construction | Other |
| Front Exposure | West |
Additional Information
| Date Listed | October 3rd, 2025 |
|---|---|
| Days on Market | 9 |
| Zoning | R1 |
| Foreclosure | No |
| Short Sale | No |
| RE / Bank Owned | No |
| Parcel ID | 092n28166400a000580 |
Room Dimensions
| Master Bedroom | 14.11 x 14.8 |
|---|---|
| Living Room | 16.1 x 20.9 |
| Kitchen | 12.11 x 9.4 |
Listing Details
| Office | The Keyes Company |
|---|---|
| mikepappas@keyes.com |

