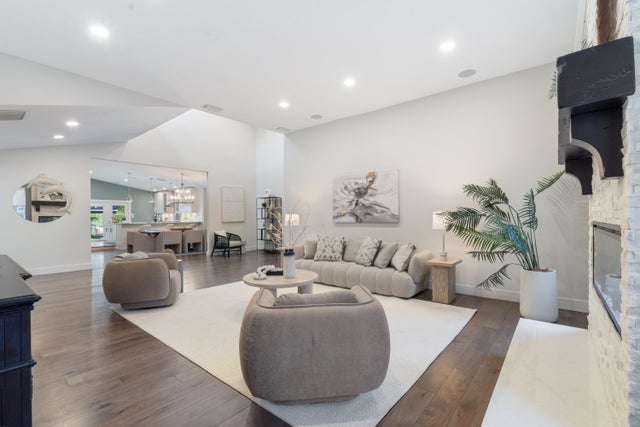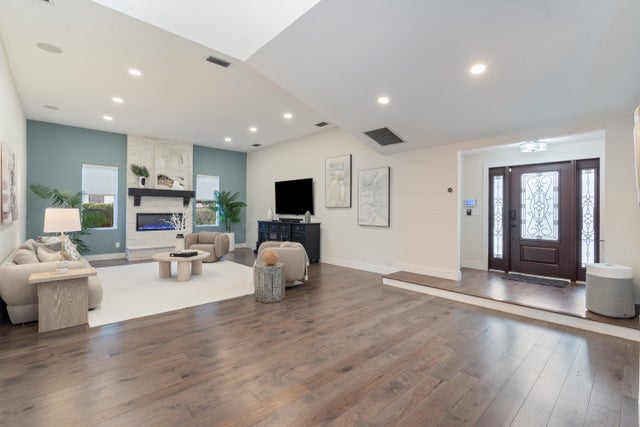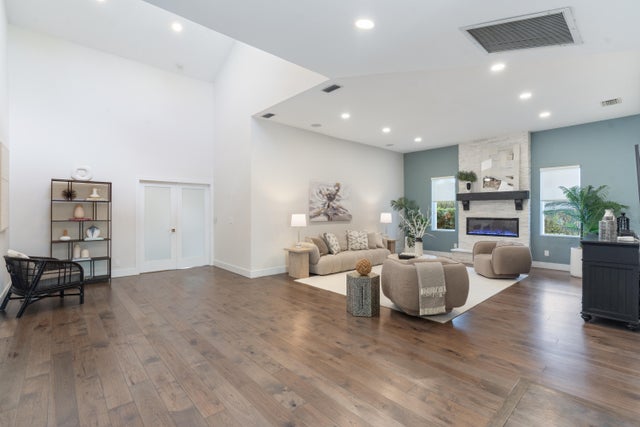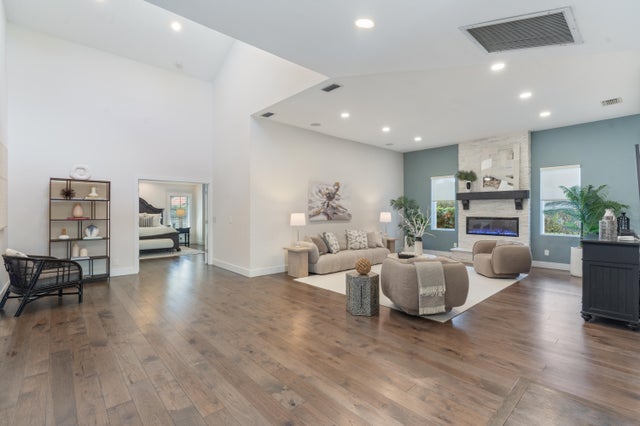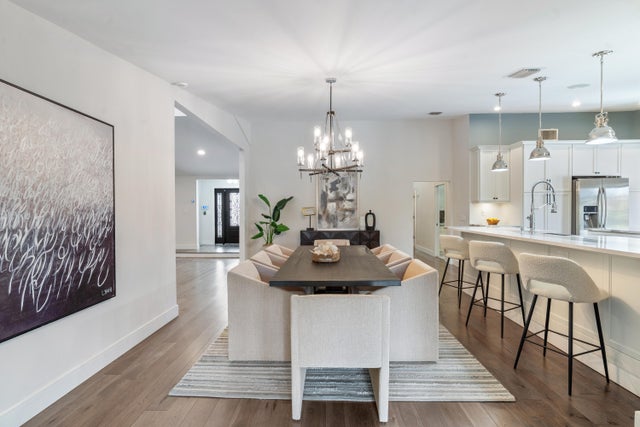About 2700 Nw 26th Street
The WOW Factor Starts the Moment You Walk In! A quiet tree-lined street welcomes you home! Step inside and be amazed by the 60-foot open sightline stretching seamlessly from the living room through the huge dining area and into the stunning new kitchen featuring shaker cabinetry, quartz counters, a center island, peninsula w/seating, and stainless appliances. French doors lead you to a private pie-shaped .32-acre yard with a free-form pool and plenty of green space to relax, play, or entertain. Gorgeous new hardwood floors flow throughout, paired with all-new lighting, hardware, and fixtures. Enjoy even more space to spread out in the large family/bonus room, highlighted by two sets of French doors opening to the backyard oasis.
Features of 2700 Nw 26th Street
| MLS® # | RX-11129163 |
|---|---|
| USD | $1,850,000 |
| CAD | $2,590,833 |
| CNY | 元13,174,868 |
| EUR | €1,591,372 |
| GBP | £1,390,351 |
| RUB | ₽147,295,150 |
| HOA Fees | $222 |
| Bedrooms | 4 |
| Bathrooms | 3.00 |
| Full Baths | 3 |
| Total Square Footage | 3,756 |
| Living Square Footage | 3,250 |
| Square Footage | Tax Rolls |
| Acres | 0.32 |
| Year Built | 1988 |
| Type | Residential |
| Sub-Type | Single Family Detached |
| Restrictions | Comercial Vehicles Prohibited, No RV, No Truck |
| Style | Mediterranean, Spanish |
| Unit Floor | 0 |
| Status | Active |
| HOPA | No Hopa |
| Membership Equity | No |
Community Information
| Address | 2700 Nw 26th Street |
|---|---|
| Area | 4560 |
| Subdivision | New Floresta |
| City | Boca Raton |
| County | Palm Beach |
| State | FL |
| Zip Code | 33434 |
Amenities
| Amenities | Internet Included, Sidewalks, Street Lights |
|---|---|
| Utilities | Cable, 3-Phase Electric, Public Sewer, Public Water |
| Parking | 2+ Spaces, Drive - Circular, Garage - Attached |
| # of Garages | 2 |
| View | Canal, Pool |
| Is Waterfront | Yes |
| Waterfront | Interior Canal |
| Has Pool | Yes |
| Pool | Equipment Included, Freeform, Inground |
| Pets Allowed | Yes |
| Subdivision Amenities | Internet Included, Sidewalks, Street Lights |
| Security | Security Sys-Owned |
Interior
| Interior Features | Built-in Shelves, Closet Cabinets, Ctdrl/Vault Ceilings, Entry Lvl Lvng Area, Fireplace(s), Foyer, French Door, Cook Island, Laundry Tub, Pantry, Split Bedroom, Volume Ceiling, Walk-in Closet |
|---|---|
| Appliances | Auto Garage Open, Central Vacuum, Dishwasher, Disposal, Dryer, Microwave, Range - Electric, Refrigerator, Washer, Water Heater - Elec |
| Heating | Central, Electric |
| Cooling | Central, Electric |
| Fireplace | Yes |
| # of Stories | 1 |
| Stories | 1.00 |
| Furnished | Unfurnished |
| Master Bedroom | Dual Sinks, Mstr Bdrm - Ground, Separate Shower, Separate Tub |
Exterior
| Exterior Features | Auto Sprinkler, Covered Patio, Fence, Open Patio |
|---|---|
| Lot Description | 1/4 to 1/2 Acre, West of US-1 |
| Windows | Plantation Shutters |
| Roof | Barrel, S-Tile |
| Construction | CBS, Concrete |
| Front Exposure | North |
School Information
| Elementary | Blue Lake Elementary |
|---|---|
| Middle | Omni Middle School |
| High | Spanish River Community High School |
Additional Information
| Date Listed | October 3rd, 2025 |
|---|---|
| Days on Market | 22 |
| Zoning | R1D(ci |
| Foreclosure | No |
| Short Sale | No |
| RE / Bank Owned | No |
| HOA Fees | 221.67 |
| Parcel ID | 06424715090060350 |
Room Dimensions
| Master Bedroom | 17 x 21 |
|---|---|
| Bedroom 2 | 12 x 14 |
| Bedroom 3 | 13 x 16 |
| Bedroom 4 | 11 x 13 |
| Family Room | 14 x 29 |
| Living Room | 19 x 18 |
| Kitchen | 15 x 15 |
Listing Details
| Office | Douglas Elliman |
|---|---|
| ingrid.carlos@elliman.com |

