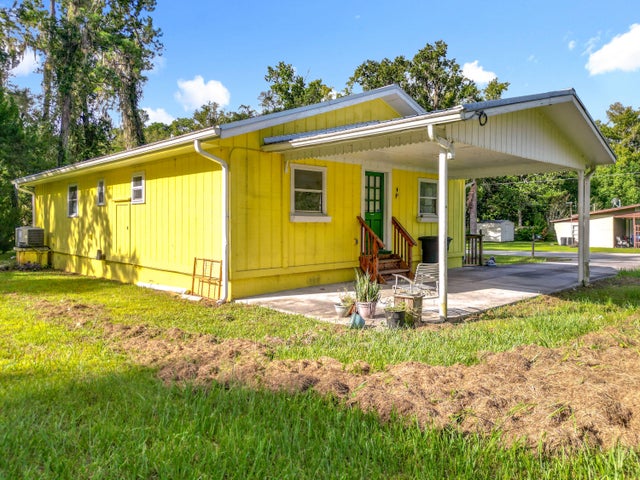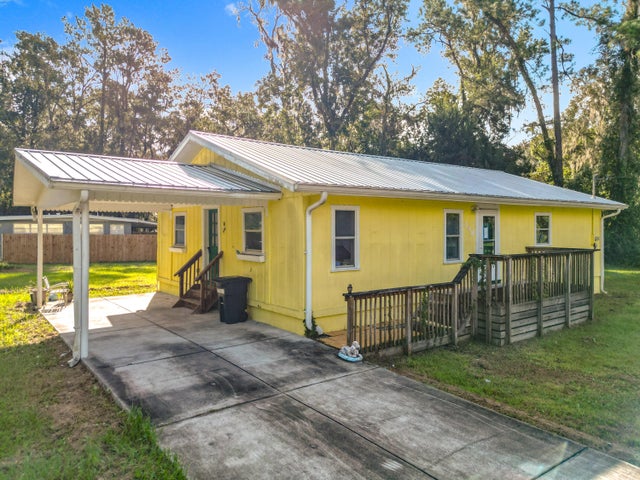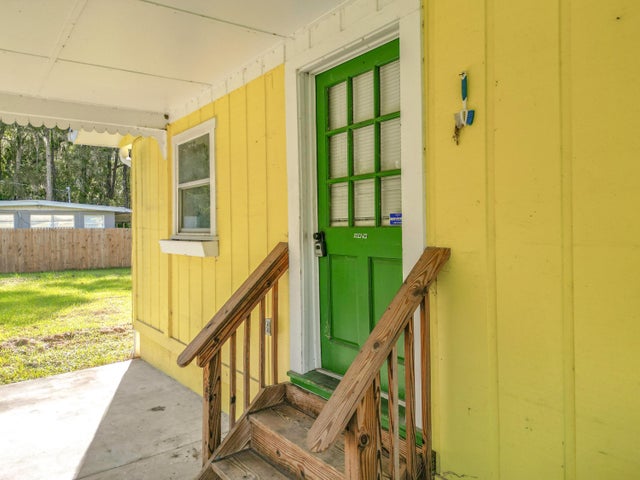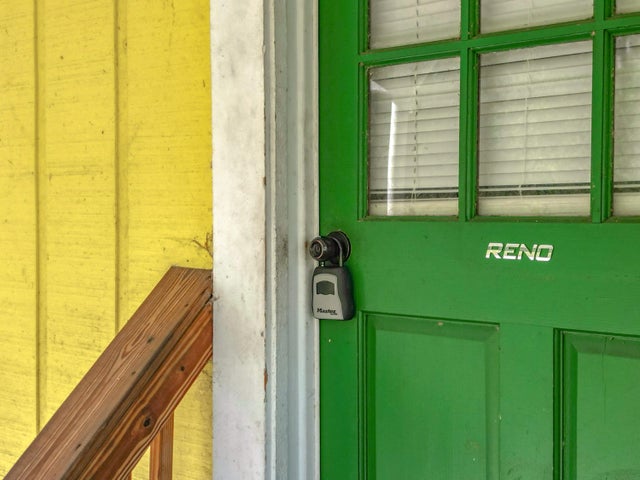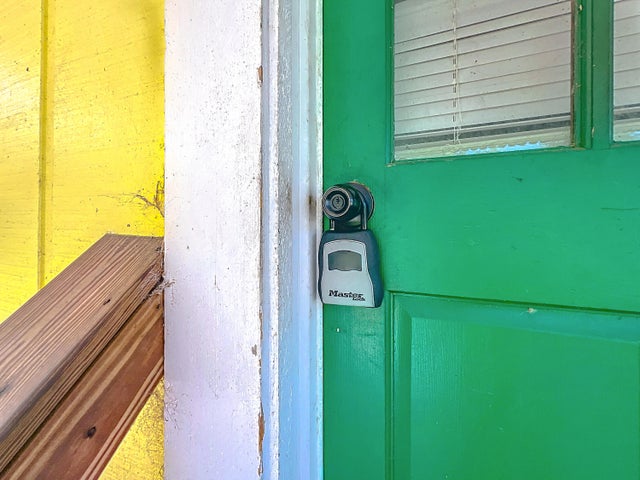About 248 Palm Lane
*SELLER FINANCING AVAILABLE* *FINANCIAMIENTO DISPONIBLE* *Move In Special: $22,000 Down and $2,200 monthly* Cozy 3-Bed Retreat with Big Lot in Brooksville! A charming and inviting 3-bedroom, 2-bathroom home offering approx. 1,260 sq ft of living space on a spacious 0.33-acre lot in Brooksville. Thoughtfully situated on a quiet dead-end street, this home feels like a peaceful cabin nestled in town. With a roomy laundry, ample storage, and easy access to a carport, it offers both comfort and practicality. Located just minutes from downtown shops, services, and government buildings, you'll enjoy the balance of rural calm and central convenience. Don't miss this chance to own a distinctive, well-priced home with character, land, and location working in your favor.
Features of 248 Palm Lane
| MLS® # | RX-11129164 |
|---|---|
| USD | $205,000 |
| CAD | $287,379 |
| CNY | 元1,458,528 |
| EUR | €176,405 |
| GBP | £153,529 |
| RUB | ₽16,559,429 |
| Bedrooms | 3 |
| Bathrooms | 2.00 |
| Full Baths | 2 |
| Total Square Footage | 1,550 |
| Living Square Footage | 1,260 |
| Square Footage | Tax Rolls |
| Acres | 0.33 |
| Year Built | 1985 |
| Type | Residential |
| Sub-Type | Single Family Detached |
| Restrictions | None |
| Unit Floor | 0 |
| Status | New |
| HOPA | No Hopa |
| Membership Equity | No |
Community Information
| Address | 248 Palm Lane |
|---|---|
| Area | 5940 |
| Subdivision | SNOW CAPS |
| City | Brooksville |
| County | Hernando |
| State | FL |
| Zip Code | 34601 |
Amenities
| Amenities | None |
|---|---|
| Utilities | None |
| # of Garages | 1 |
| Is Waterfront | No |
| Waterfront | None |
| Has Pool | No |
| Pets Allowed | Yes |
| Subdivision Amenities | None |
Interior
| Interior Features | None |
|---|---|
| Appliances | None |
| Heating | Central |
| Cooling | Central |
| Fireplace | No |
| # of Stories | 1 |
| Stories | 1.00 |
| Furnished | Unfurnished |
| Master Bedroom | Mstr Bdrm - Ground |
Exterior
| Lot Description | 1/4 to 1/2 Acre |
|---|---|
| Construction | Other |
| Front Exposure | West |
Additional Information
| Date Listed | October 3rd, 2025 |
|---|---|
| Days on Market | 8 |
| Zoning | R1B |
| Foreclosure | No |
| Short Sale | No |
| RE / Bank Owned | No |
| Parcel ID | R2221922368000000380 |
Room Dimensions
| Master Bedroom | 13.4 x 11.4 |
|---|---|
| Living Room | 18.2 x 15.7 |
| Kitchen | 8.7 x 11.1 |
Listing Details
| Office | The Keyes Company |
|---|---|
| mikepappas@keyes.com |

