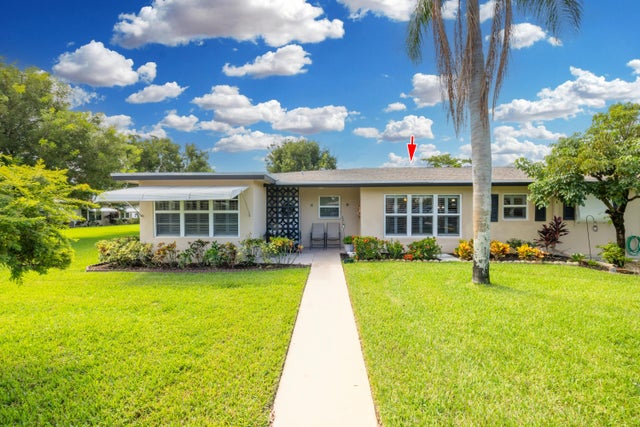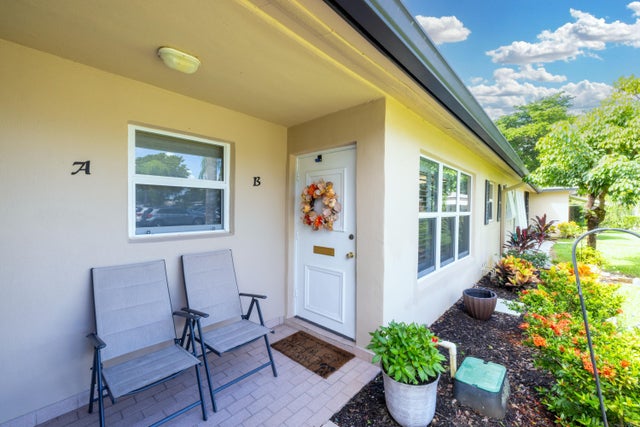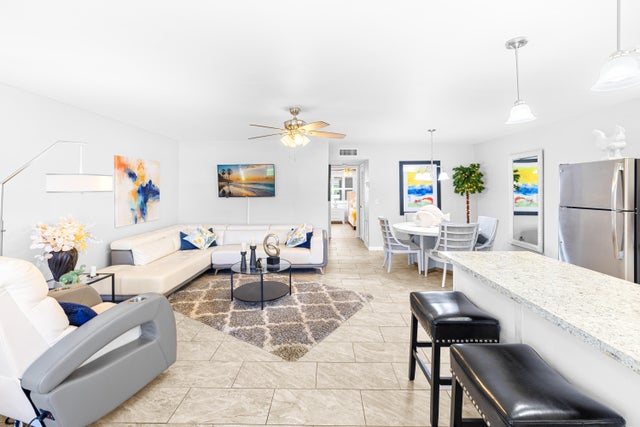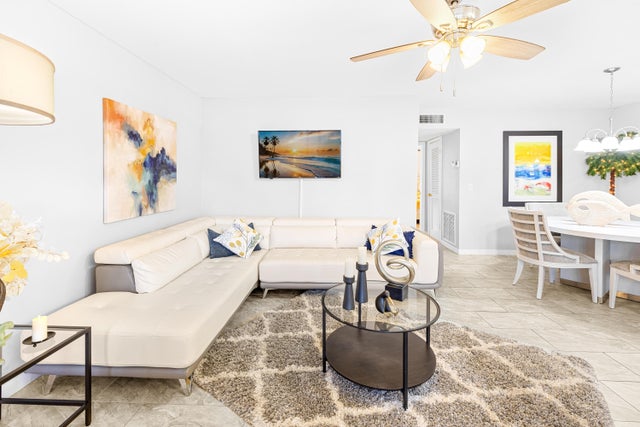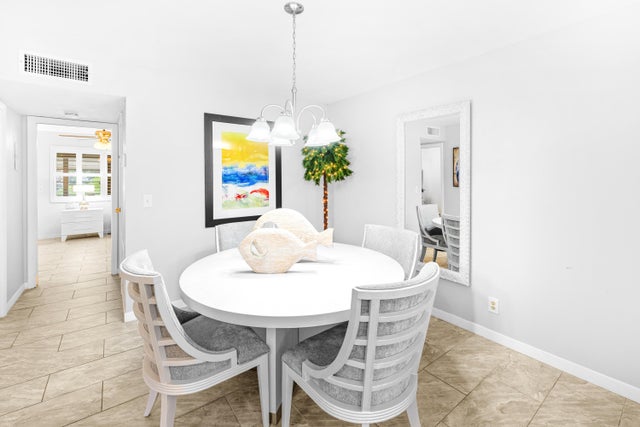About 1012 Circle Terrace E #b
Beautifully maintained 1BR/2BA villa in the sought-after 55+ community of High Point. This residence offers an open, spacious layout with a large living room and an adjoining Florida Room, ideal as a den, office, or guest space. The kitchen has been updated with white wood cabinetry, granite countertops, stainless steel appliances, and newer garbage disposal. Additional features include full size washer and dryer in-unit (rare), Florida-style plantation shutters, impact windows in the front, a new back door, updated landscaping, and a new electrical panel. The community provides resort-style amenities such as a clubhouse, pool, and shuffleboard.Reserved parking is conveniently located just outside the front door, while the back patio offers the perfect setting for entertaining. Ideally situated near shopping, dining, I-95, and the Florida Turnpike, the villa is also minutes from Atlantic Avenue's popular shops and restaurants and less than 3 miles from the beach. Mortgage savings may be available for buyers of this listing.
Features of 1012 Circle Terrace E #b
| MLS® # | RX-11129175 |
|---|---|
| USD | $174,000 |
| CAD | $243,974 |
| CNY | 元1,239,750 |
| EUR | €150,184 |
| GBP | £130,701 |
| RUB | ₽14,223,282 |
| HOA Fees | $511 |
| Bedrooms | 1 |
| Bathrooms | 2.00 |
| Full Baths | 2 |
| Total Square Footage | 1,122 |
| Living Square Footage | 994 |
| Square Footage | Tax Rolls |
| Acres | 0.00 |
| Year Built | 1971 |
| Type | Residential |
| Sub-Type | Townhouse / Villa / Row |
| Style | Villa |
| Unit Floor | 0 |
| Status | Active |
| HOPA | Yes-Verified |
| Membership Equity | No |
Community Information
| Address | 1012 Circle Terrace E #b |
|---|---|
| Area | 4540 |
| Subdivision | HIGH POINT OF DELRAY SEC 4 |
| City | Delray Beach |
| County | Palm Beach |
| State | FL |
| Zip Code | 33445 |
Amenities
| Amenities | Clubhouse, Common Laundry, Community Room, Manager on Site, Pool, Shuffleboard, Sidewalks |
|---|---|
| Utilities | Cable, 3-Phase Electric, Public Sewer, Public Water |
| Parking | Assigned, Guest |
| View | Garden |
| Is Waterfront | No |
| Waterfront | None |
| Has Pool | No |
| Pets Allowed | No |
| Subdivision Amenities | Clubhouse, Common Laundry, Community Room, Manager on Site, Pool, Shuffleboard, Sidewalks |
Interior
| Interior Features | Entry Lvl Lvng Area, Cook Island, Walk-in Closet |
|---|---|
| Appliances | Dishwasher, Disposal, Dryer, Microwave, Range - Electric, Refrigerator, Washer, Washer/Dryer Hookup, Water Heater - Elec |
| Heating | Central, Electric |
| Cooling | Ceiling Fan, Central, Electric |
| Fireplace | No |
| # of Stories | 1 |
| Stories | 1.00 |
| Furnished | Unfurnished |
| Master Bedroom | Mstr Bdrm - Ground, Separate Shower |
Exterior
| Exterior Features | Open Patio |
|---|---|
| Lot Description | Interior Lot, Paved Road, Public Road, Sidewalks |
| Windows | Blinds, Impact Glass, Plantation Shutters |
| Roof | Comp Shingle |
| Construction | Block, CBS |
| Front Exposure | North |
School Information
| Elementary | Crosspointe Elementary School |
|---|---|
| Middle | Carver Middle School |
| High | Atlantic High School |
Additional Information
| Date Listed | October 3rd, 2025 |
|---|---|
| Days on Market | 19 |
| Zoning | RM(cit |
| Foreclosure | No |
| Short Sale | No |
| RE / Bank Owned | No |
| HOA Fees | 511 |
| Parcel ID | 12434618100380020 |
Room Dimensions
| Master Bedroom | 15.1 x 12.3 |
|---|---|
| Dining Room | 10.6 x 9.5 |
| Living Room | 20.1 x 9.4 |
| Kitchen | 13.2 x 11.4 |
| Florida Room | 15.11 x 7.8 |
Listing Details
| Office | REDFIN CORPORATION |
|---|---|
| peter.phinney@redfin.com |

