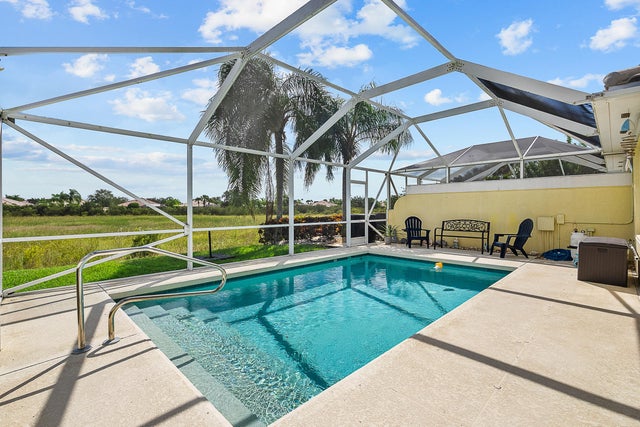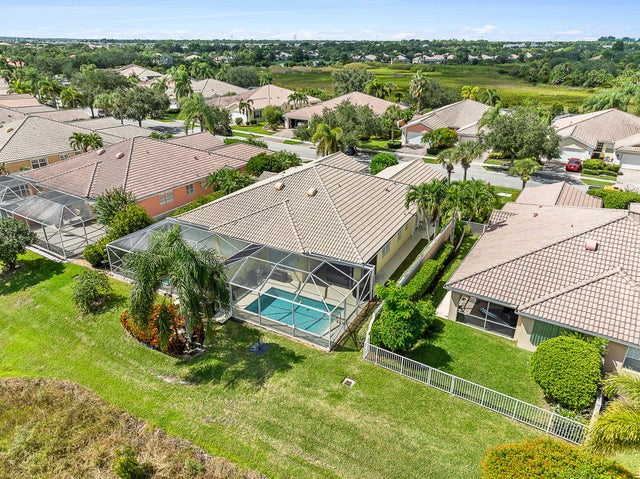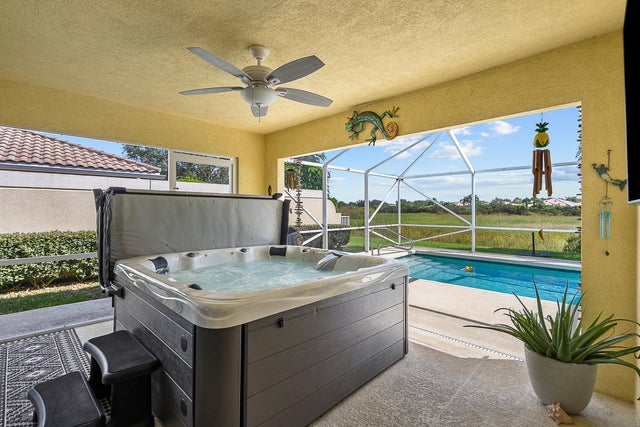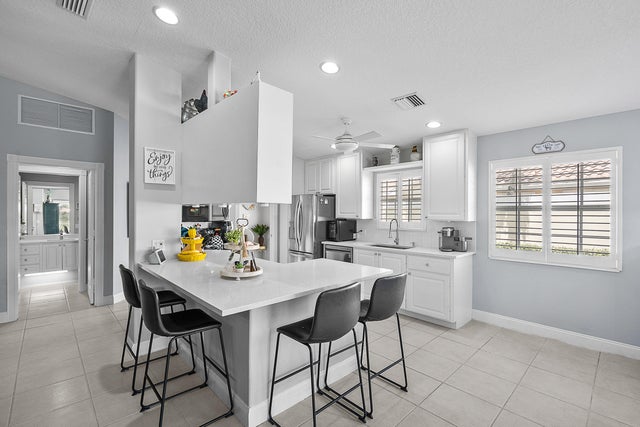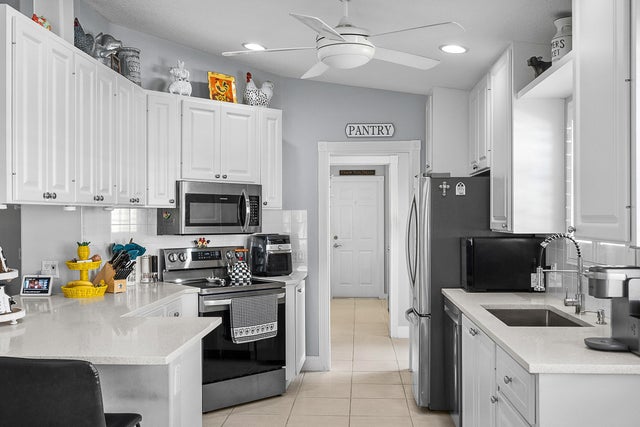About 10811 Sw Elsinore Drive
Immaculate villa with a heated, screened-in pool & preserve view. Over $30K in recent upgrades: hot tub (2024), quartz kitchen & bath countertops w/ new sinks & custom faucets (2023), S/S appliances & washer/dryer (2023), epoxy garage flooring (2023), laminate flooring in bedroom & family room (2023), interior paint (2023), updated ceiling fans & lighting (2023). Additional updates pool heater (2022), A/C (2021), hot water tank (2021), plus roof & driveway recently cleaned. Gated community w/ 24-hr manned security & resort-style amenities: 2 heated pools, tennis, pickleball, basketball, bocce, shuffleboard, fitness center, clubhouse & playground. HOA covers cable, internet, alarm monitoring, lawn care & exterior painting. Just a golf cart ride to Tradition shops & dining, close to I-95.Plantation shutters throughout, knockdown ceilings throughout with some recessed lighting, neutral 17" tile flooring, solid concrete poured walls, paver brick driveway and the pool was recently acid washed. Morning sunrise views. HOA is scheduled to paint the exterior a neutral color very soon at the HOA's expense. The immaculate and ready to move in villa will truly not last!
Features of 10811 Sw Elsinore Drive
| MLS® # | RX-11129185 |
|---|---|
| USD | $375,000 |
| CAD | $525,694 |
| CNY | 元2,668,039 |
| EUR | €322,692 |
| GBP | £280,846 |
| RUB | ₽30,291,638 |
| HOA Fees | $510 |
| Bedrooms | 2 |
| Bathrooms | 2.00 |
| Full Baths | 2 |
| Total Square Footage | 2,123 |
| Living Square Footage | 1,526 |
| Square Footage | Tax Rolls |
| Acres | 0.12 |
| Year Built | 2004 |
| Type | Residential |
| Sub-Type | Townhouse / Villa / Row |
| Restrictions | Comercial Vehicles Prohibited, Lease OK w/Restrict, No Boat, No RV |
| Style | Villa |
| Unit Floor | 0 |
| Status | New |
| HOPA | No Hopa |
| Membership Equity | No |
Community Information
| Address | 10811 Sw Elsinore Drive |
|---|---|
| Area | 7800 |
| Subdivision | The Lakes At Tradition |
| Development | The Lakes At Tradition |
| City | Port Saint Lucie |
| County | St. Lucie |
| State | FL |
| Zip Code | 34987 |
Amenities
| Amenities | Basketball, Bocce Ball, Exercise Room, Pickleball, Pool, Shuffleboard, Sidewalks, Tennis |
|---|---|
| Utilities | Cable, 3-Phase Electric, Public Sewer, Public Water, Underground |
| Parking | 2+ Spaces, Driveway, Garage - Attached, Open, Drive - Decorative |
| # of Garages | 2 |
| View | Pool, Preserve |
| Is Waterfront | No |
| Waterfront | None |
| Has Pool | Yes |
| Pool | Heated, Inground, Screened, Concrete |
| Pets Allowed | Yes |
| Subdivision Amenities | Basketball, Bocce Ball, Exercise Room, Pickleball, Pool, Shuffleboard, Sidewalks, Community Tennis Courts |
| Security | Burglar Alarm, Gate - Manned, Security Light, TV Camera, Motion Detector |
| Guest House | No |
Interior
| Interior Features | Ctdrl/Vault Ceilings, Foyer, Laundry Tub, Pantry, Pull Down Stairs, Split Bedroom, Walk-in Closet |
|---|---|
| Appliances | Auto Garage Open, Central Vacuum, Dishwasher, Dryer, Microwave, Range - Electric, Refrigerator, Smoke Detector, Storm Shutters, Washer, Washer/Dryer Hookup |
| Heating | Central, Electric |
| Cooling | Ceiling Fan, Central, Electric |
| Fireplace | No |
| # of Stories | 1 |
| Stories | 1.00 |
| Furnished | Unfurnished |
| Master Bedroom | Dual Sinks, Mstr Bdrm - Ground, Separate Shower |
Exterior
| Exterior Features | Auto Sprinkler, Covered Patio, Screened Patio, Zoned Sprinkler |
|---|---|
| Lot Description | < 1/4 Acre, Interior Lot, Paved Road, Public Road, Sidewalks, West of US-1 |
| Windows | Plantation Shutters, Sliding, Single Hung Metal |
| Roof | Barrel |
| Construction | Block, CBS, Concrete |
| Front Exposure | West |
School Information
| Elementary | Manatee Elementary School |
|---|---|
| Middle | Southport Middle School |
| High | St. Lucie West Centennial High |
Additional Information
| Date Listed | October 3rd, 2025 |
|---|---|
| Days on Market | 8 |
| Zoning | RES |
| Foreclosure | No |
| Short Sale | No |
| RE / Bank Owned | No |
| HOA Fees | 510 |
| Parcel ID | 430970001660000 |
Room Dimensions
| Master Bedroom | 14.11 x 12.5 |
|---|---|
| Bedroom 2 | 14.8 x 11.2 |
| Den | 14.1 x 10.2 |
| Dining Room | 14.1 x 9.8 |
| Living Room | 17.9 x 16.6 |
| Kitchen | 13.2 x 11.3 |
| Bonus Room | 20.3 x 20 |
| Porch | 14.2 x 10.9 |
Listing Details
| Office | Waterfront Properties & Club C |
|---|---|
| info@waterfront-properties.com |

